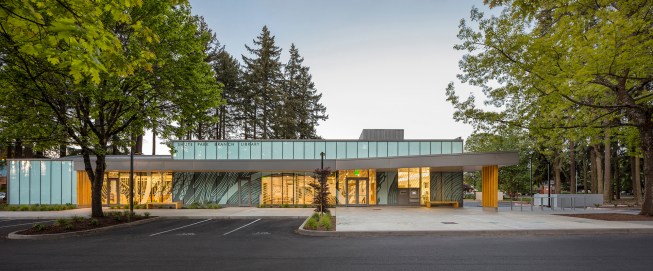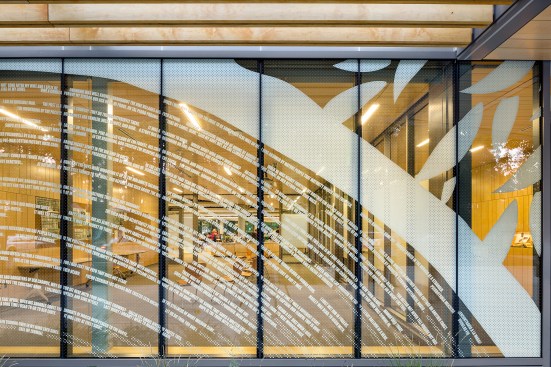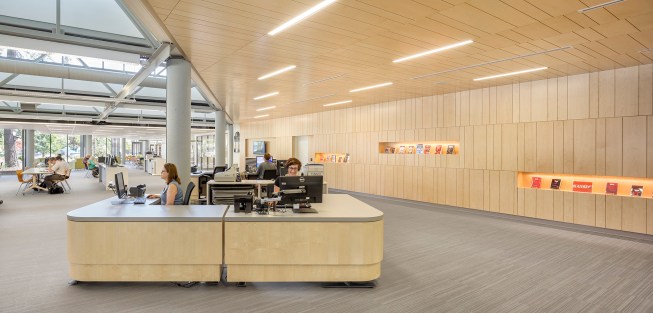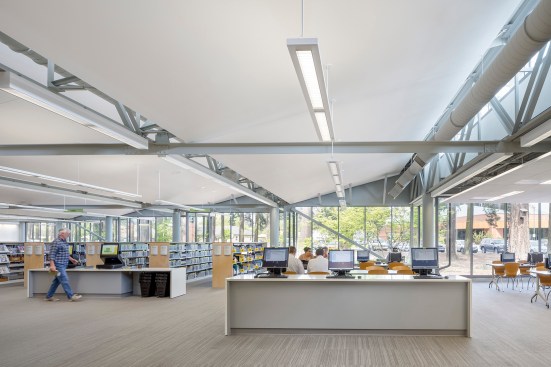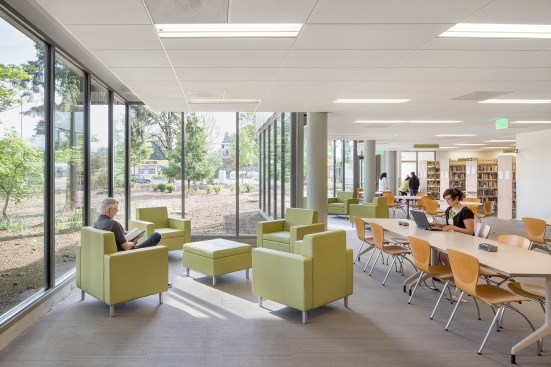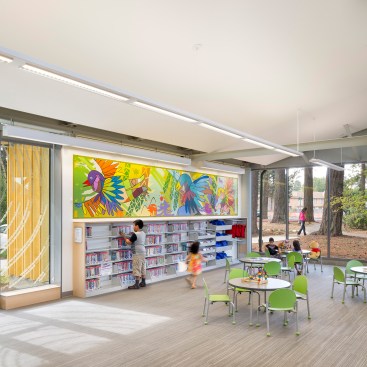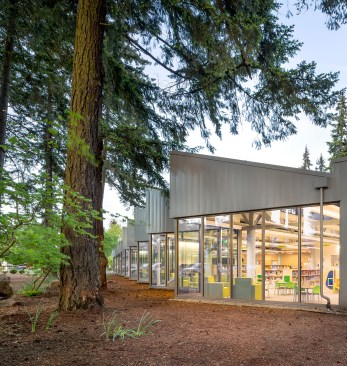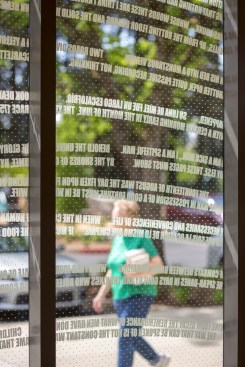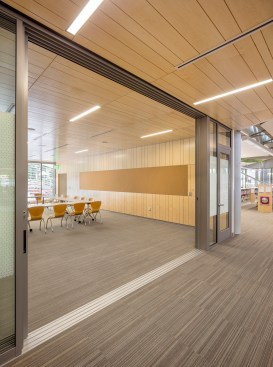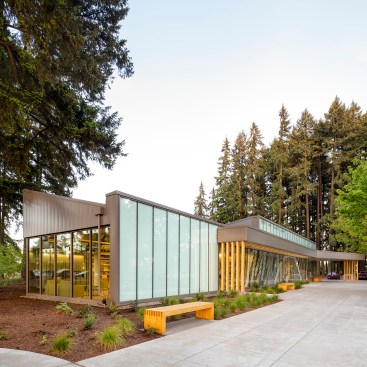Project Description
The transformational renovation of Shute Park Library was driven by the City of Hillsboro's desire to redefine its service model, strengthen the relationship between building and the adjacent park, and to create an inspiring and adaptable 21st century library. The design began with a total reorganization of the library — inside and out. A new public plaza and transparent entrance redefined the west elevation, forming a strong, clear connection between the library and its surrounding park. A ceramic frit pattern with tree rings containing first lines to books selected by patrons and staff was integrated into the glazing, which conceptually connected the library to the trees, added a graphic dimension to the entrance, and reduced heat gain. Reducing the collection provided more square footage for tables, chairs, and meeting rooms, and consolidating the circulation and reference desks. A restrained palette of materials, fixtures, furniture, and colors defers to the abundance of natural light, and highlights the colors and textures of the surrounding park that are readily visible from within the library.
