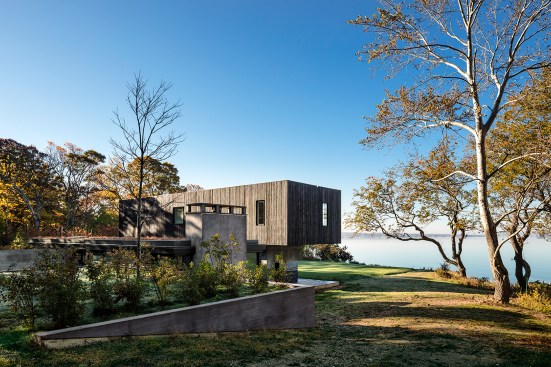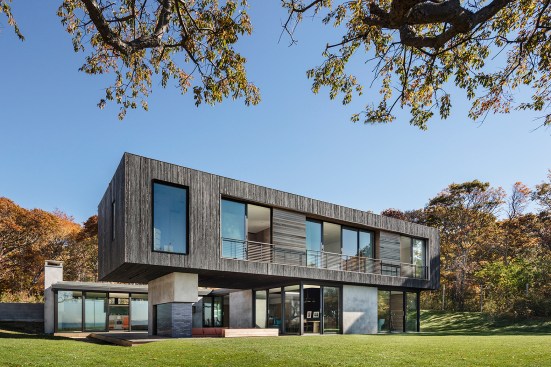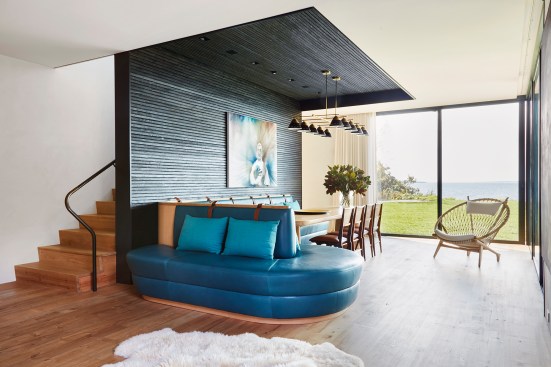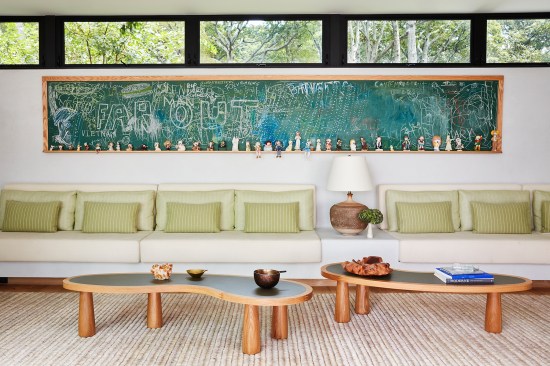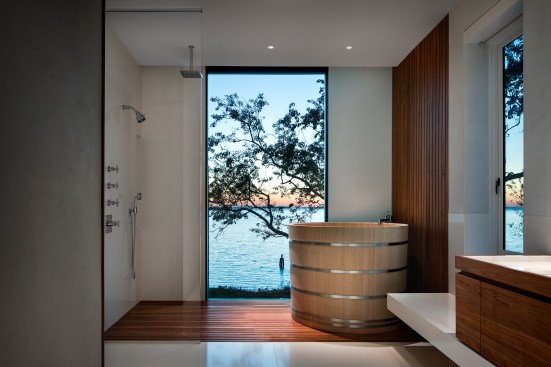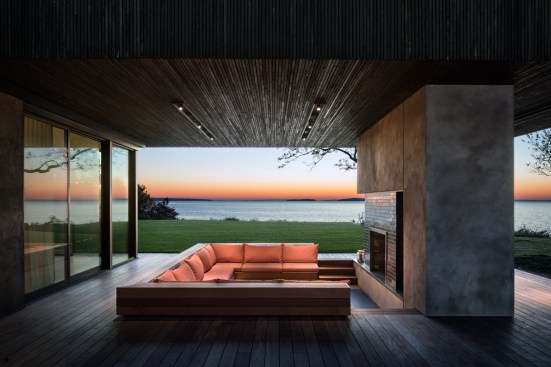Project Description
Perched on the edge of a forest bluff, the Shore House combines a series of sheltered nooks with a flexible entertaining space overlooking Noyack Bay.
The ambition of the design was to integrate the experience and qualities of the site at every scale into the life of the house. To achieve this the architect adopted the additional roles of interior designer and builder. The use of furniture, art, and textiles as abstract elements expanded the density of texture and color, while each day on site allowed the composition of foundations, framing, windows and details to respond to subtle environmental conditions and changing seasons.
Upon approach the cedar façade, charred to match tree bark, and planted roof veil the living spaces. A cut in the earth offers entry to the house followed by a sequence of interior and exterior rooms that open to sweeping views of the bay.
Designed to accommodate large family events, lower living spaces have large glass sliders that open to a covered outdoor courtyard. The central masonry hearth supports the upper volume and provides a focal point for entertaining. A discrete stair provides access to bedrooms and sitting room floating above.
Materials and details of the house are tuned to the rugged nature of the site as well as the personal: exploring the intersection between abstraction and handcrafted materiality. The cantilevered mass and panoramic glazing are juxtaposed against the texture and warmth of charred cedar, brushed oak, blackened steel, troweled plaster, and hand-glazed tiles.

