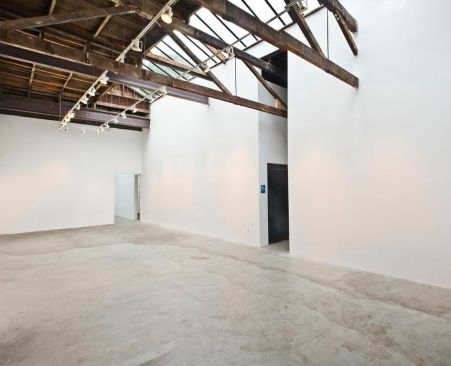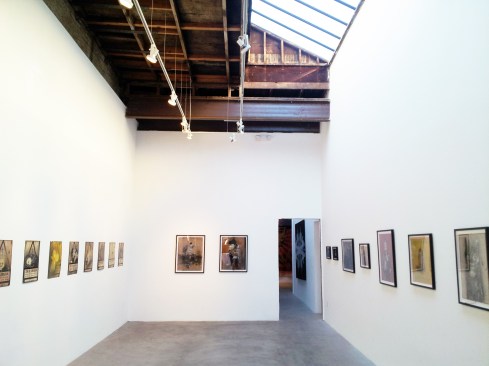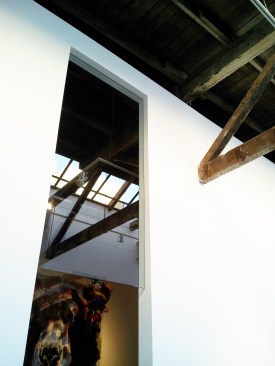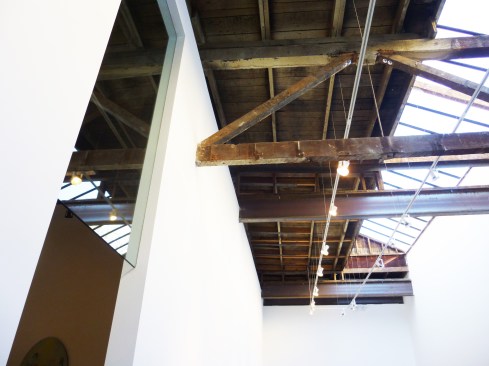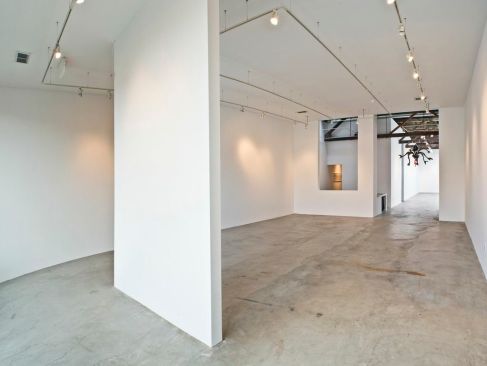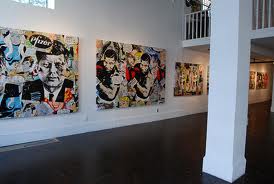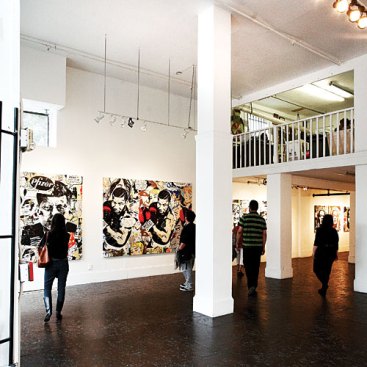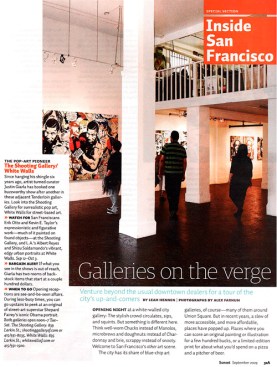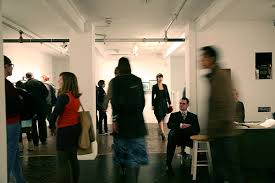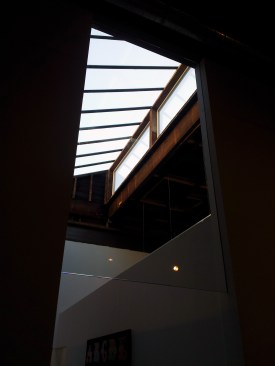Project Description
Klopf Architecture designed Shooting Gallery and White Walls in San Francisco into a 5,000 square foot state of the art gallery space, featuring two new project spaces. Owner and curator, Justin Giarla, founded the space in 2003.
The building presents sleek, white-walled aesthetic of a contemporary art gallery with modern, architectural elegance. With capabilities to house more than 300 guests for standing receptions, or 100 seated, the options are vast.
The ceiling is replete with skylights, which pour in natural light for day events, as well as suspended lighting tracks that provide versatile illumination for evenings. The 14-20 foot high ceilings are furnished with exposed original timber beams that refer to the building’s heritage as a former bakery in the historic Tenderloin.
Klopf Architecture Project Team: John Klopf, AIA, Angela Todorova, Geoff Campen
Photography by Klopf Architecture and Shooting Gallery
Project completed 2012
