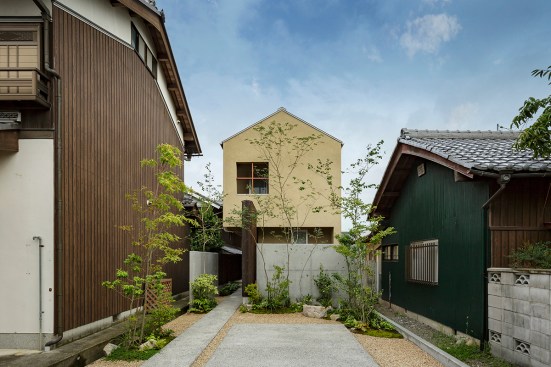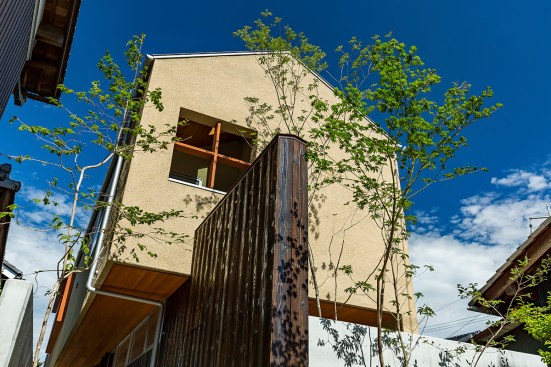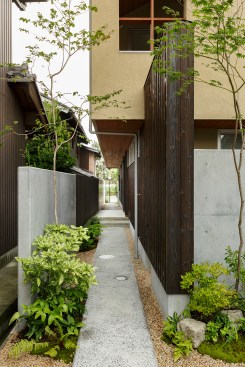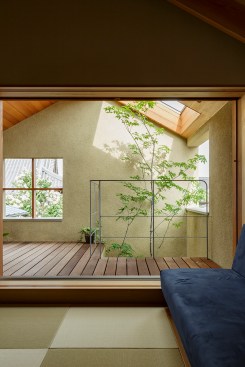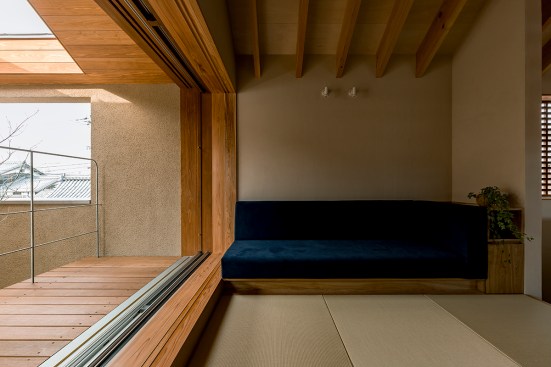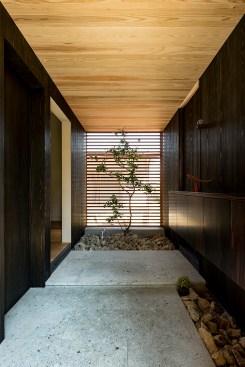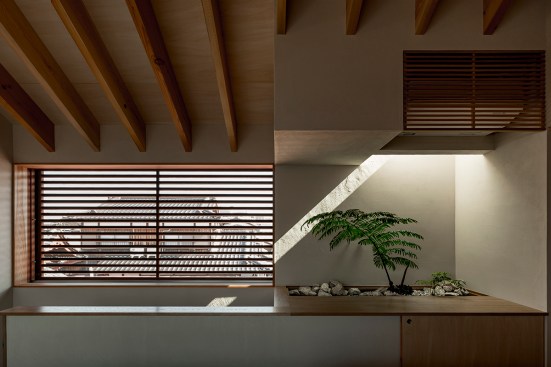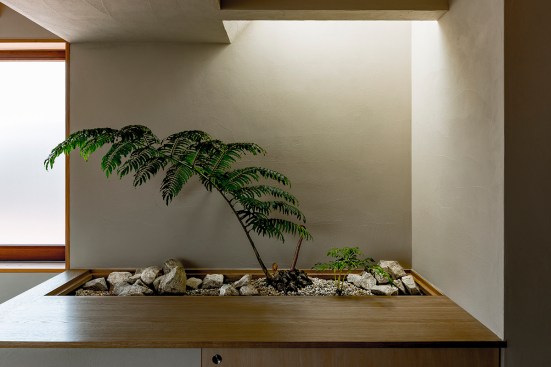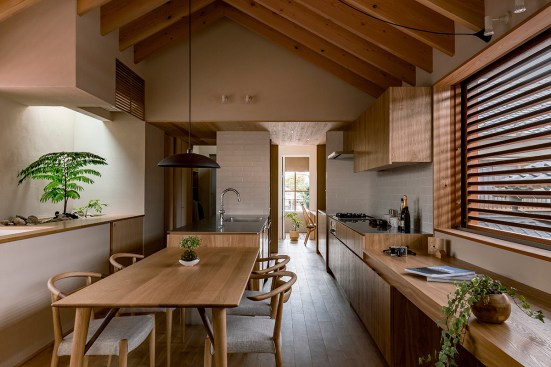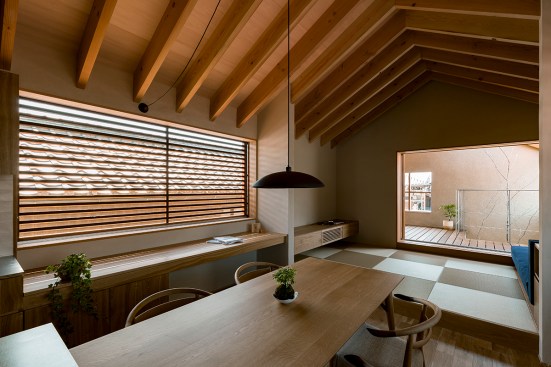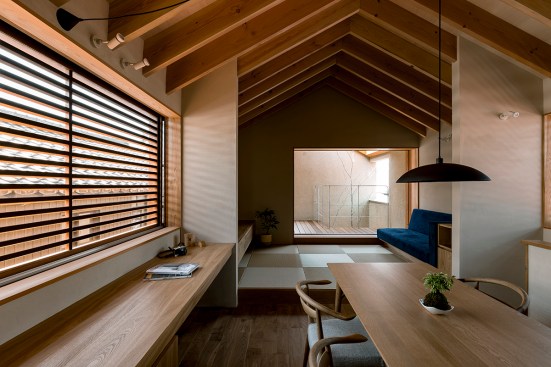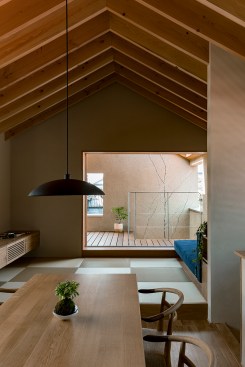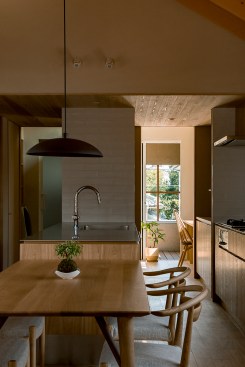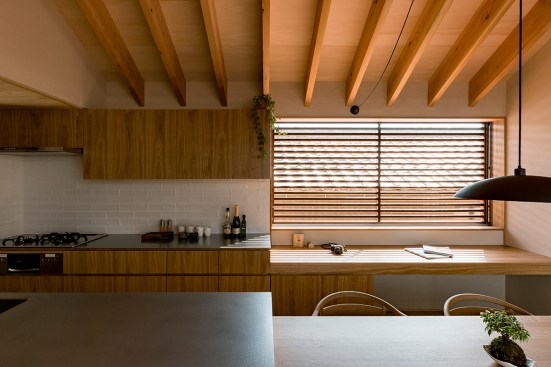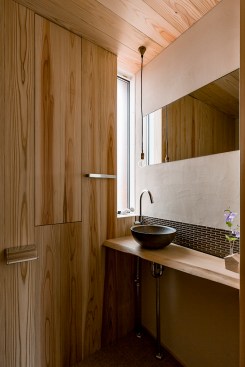Project Description
FROM THE ARCHITECTS:
This house was planned in ground which is 5.5 meters in width stretching east to west and which is 32 meters in depth. It is just like a “bedding of an eel” which is known for traditional house style in Kyoto. Although we call the style “Unagi no Nedoko” in Japan. It is difficult to let in fresh air and sun light in north and south because enclose in with a building in that direction. So, I arranged main rooms in second floor. Moreover, I made piloti and traffic lines in the front and the back.
There aren’t useless spaces in this house, alternatively I arranged trees and plants inside and outside the house. So, you can feel the nature and enjoy the change of the seasons and time in the space. The clients enjoy the artistic change of the seasons in the simple and peaceful Japanese style space
