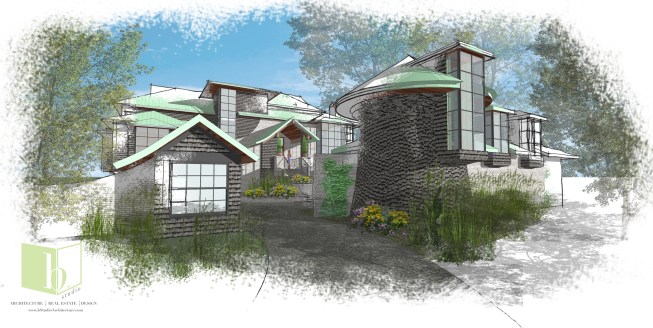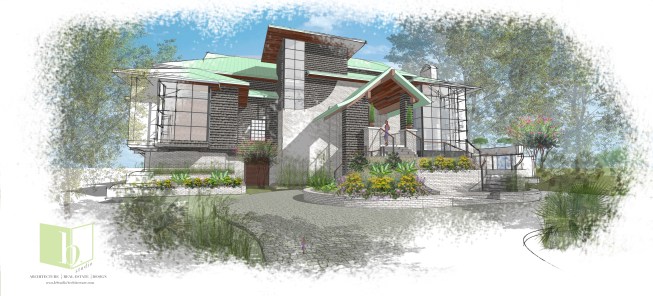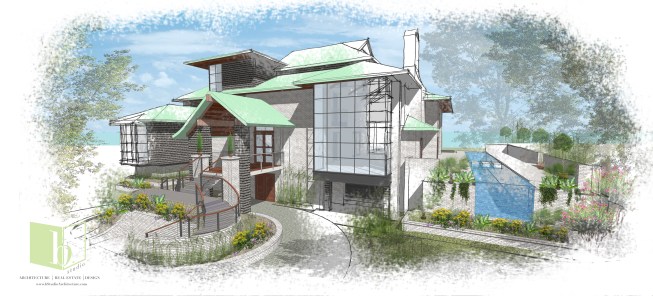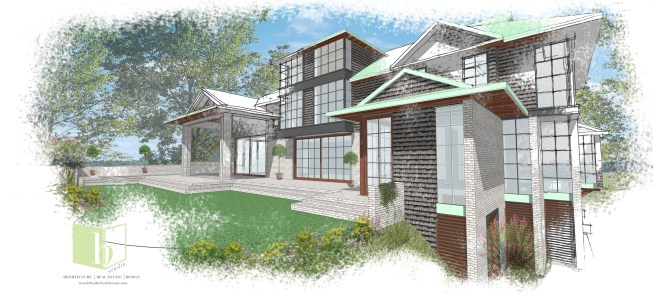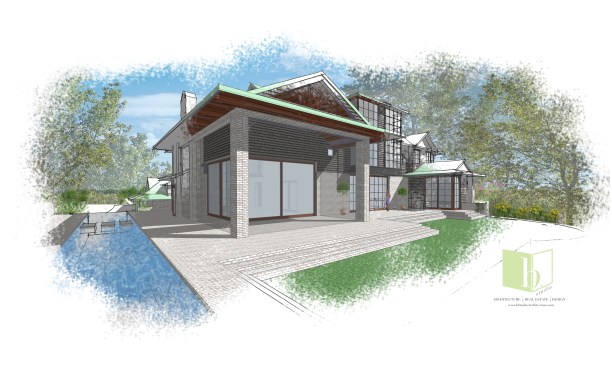Project Description
Custom Estate Home
This estate home perches itself on an ocean bluff surrounded by lush Oaks and sub-tropical brush. Greeted by a carriage house at the gate, the elevated home allows for a grand entrance and a mix of traditional shingle shake siding and brick in a modern color pallet. Tall glazed walls allow the main living space to view forward while the rear of the space has oversized pocked glass walls that slide open onto a screened area and pool deck. A large kitchen with catering space is connected by a formal dining area to the great room for endless entertaining space. A secluded main floor master suite captures views toward the water, while a private office perches over the drive to welcome guests. A mix of dark shake shingles, light brick, and copper roofs mix up the traditional material pallet into a modern beach retreat.
