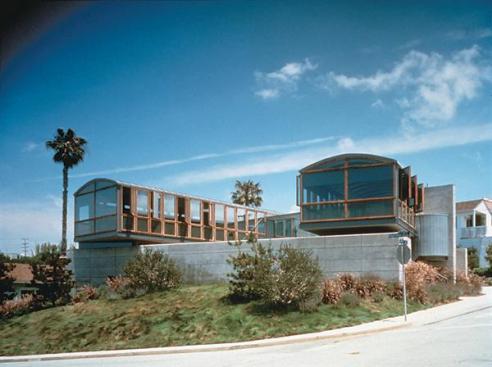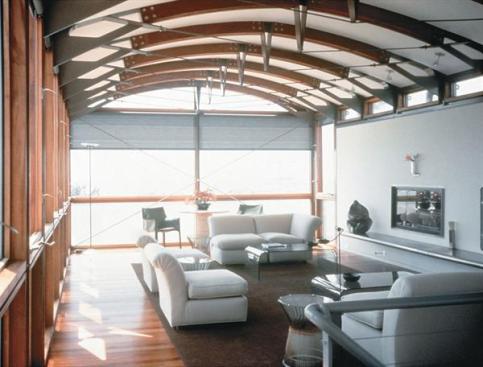Project Description
2000 RADA
Custom / Merit
When architect Gerald Horn saw the views of the Pacific from his clients’ new property in Manhattan Beach, Calif., he knew just what to do: Turn their world upside down. That’s precisely how he created the design for this 3,400-square-foot home.
“Our whole purpose was to turn the house upside down, place the living quarters on the upper floors, and put all other functions downstairs,” he says. “That way we could maximize the view, and still work within the strict height limitations in this neighborhood.”
The upper floor contains the living room, dining room, and kitchen in one wing, and a generous master bedroom suite in a separate wing accessible through a glass-enclosed walkway. Informal spaces such as the guest room, office, and family entertainment center are on the lower level, arranged around an intimate courtyard.
The result is a dynamic residence that the judges called “sensational” and “beautifully detailed,” with a “creative” floor plan ideal for California dreamin’.


