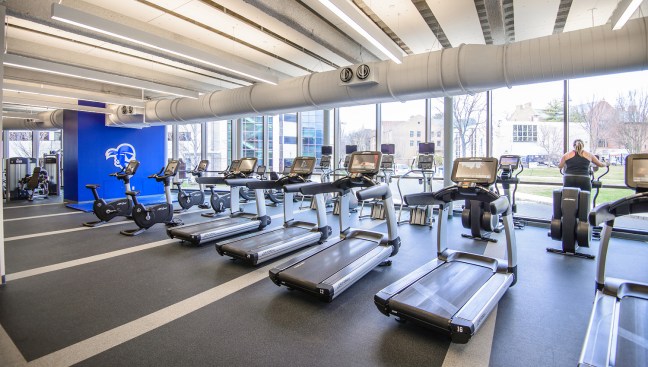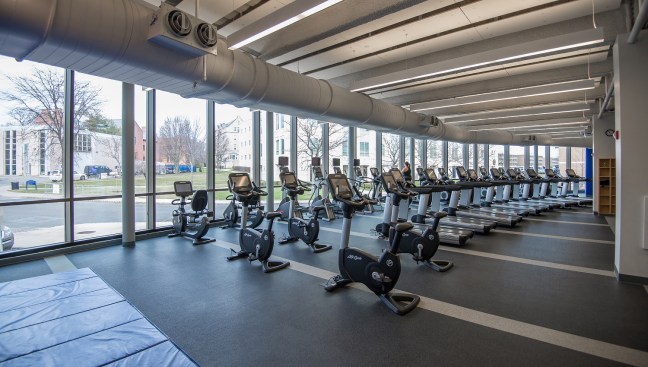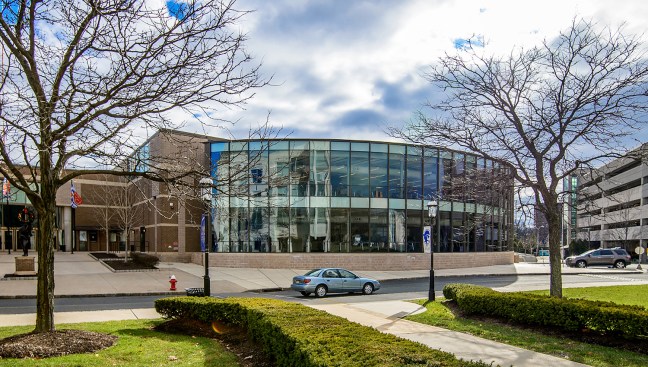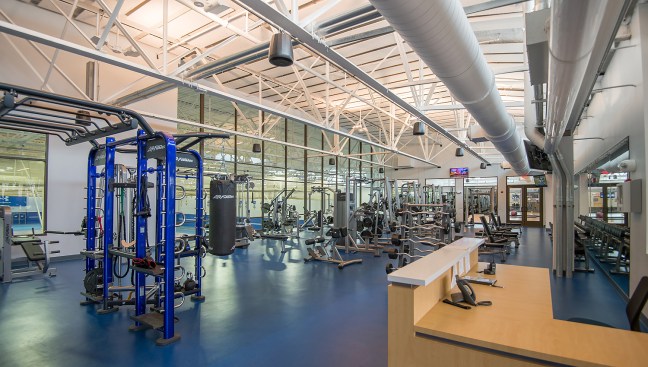Project Description
Seton Hall University has constructed a new two-story addition to the existing Field House, a component of the Richie Regan Recreation and Athletic Center located on the main campus. This addition creates a new, exciting and engaging visual element that serves as a “storefront” of sorts for current and prospective students, providing image enhancement and reinforcement of campus branding, as well as providing greater visibility for the facility. The addition is approximately 18,000 square feet and overlooks the existing track and courts, as well as the campus proper. It has been designed to provide natural light into the space while allowing for higher visibility of the activity inside.




