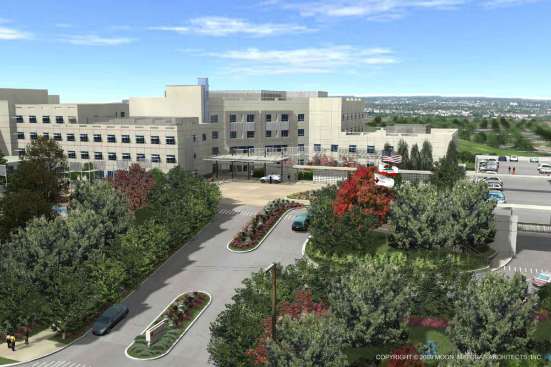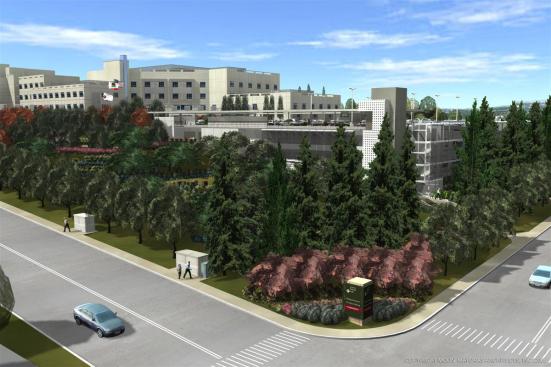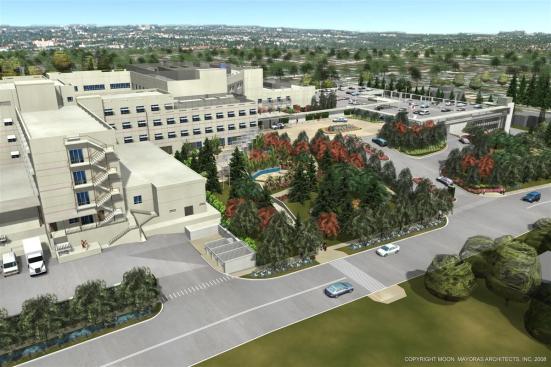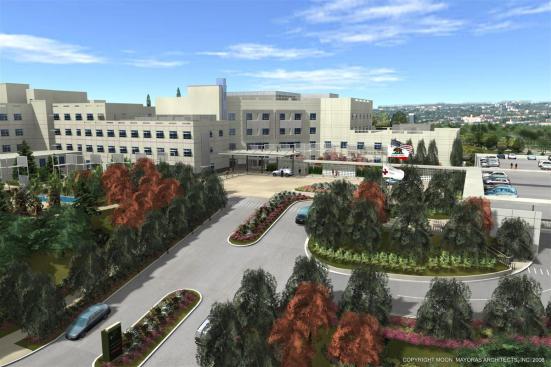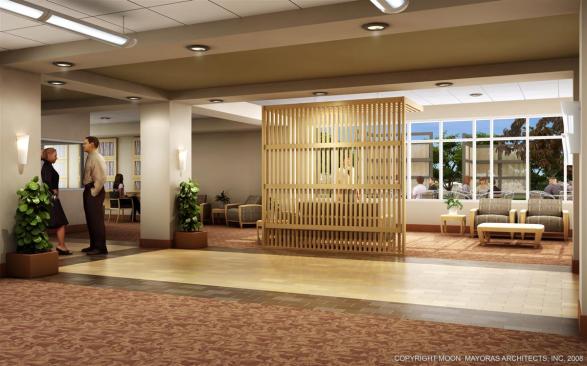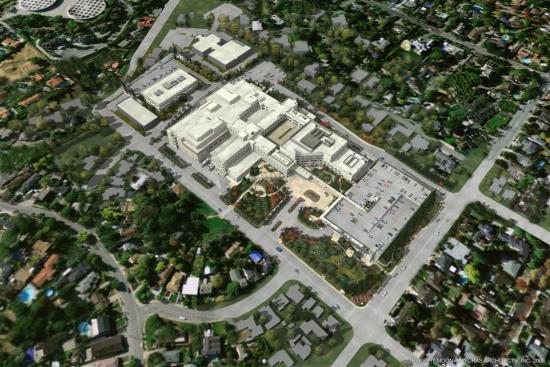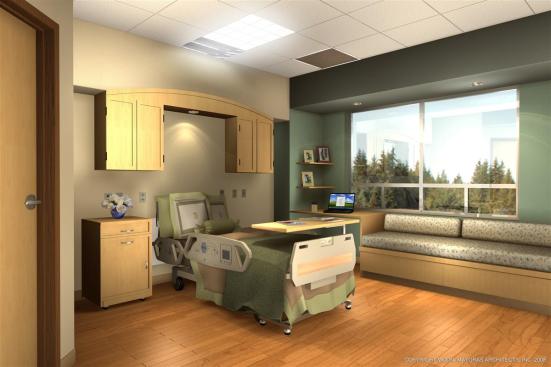Project Description
Sequoia Hospital hired Moon Mayoras to design a state-of-the-art facility at its historic Redwood City site to advance its commitment to providing innovative and exceptional health care to the southern San Mateo County community. The rebuilding program includes a new four-story, 162,730-square-foot, 104-bed pavilion addition, a new central utility plant, a 50,000-square-foot medical office building, and a 4.5-level parking structure to serve the campus on the 13-acre existing Sequoia Hospital site. Located within a residential area of Redwood City, the site topography and property characteristics provide significant contextual design opportunities for the new structures.
The new hospital will transfer services from the outdated, 50 year-old facilities, and enhance Sequoia Hospital’s current technologies, including diagnostics, surgical intervention, medical and critical care, and information technology. Moon Mayoras also designed renovations to portions of the existing hospital, including the existing medical/surgical beds, emergency services, and other ancillary/support services.
