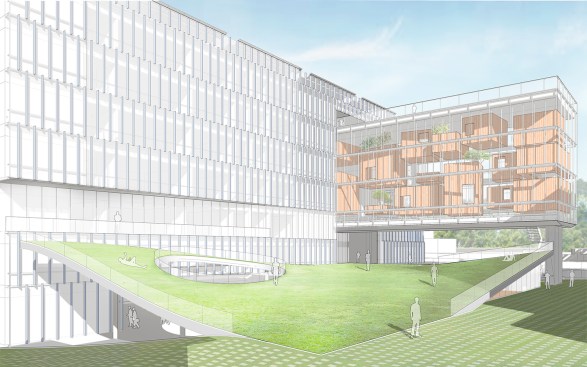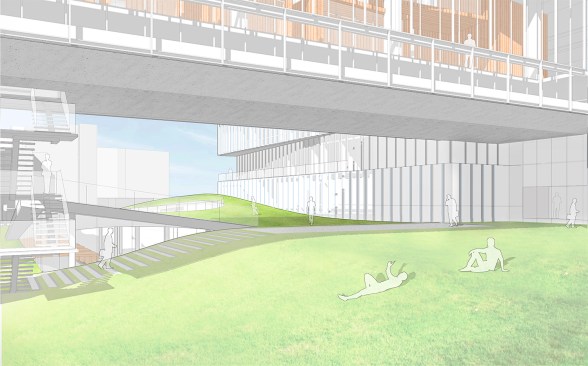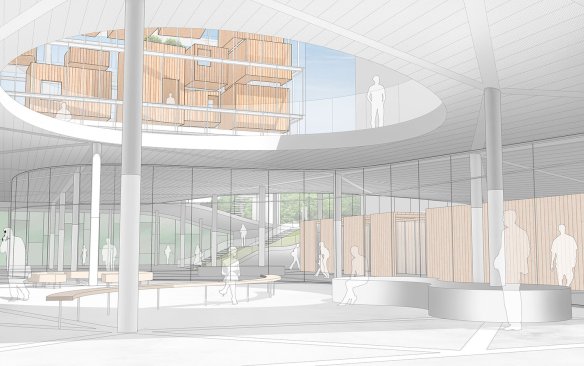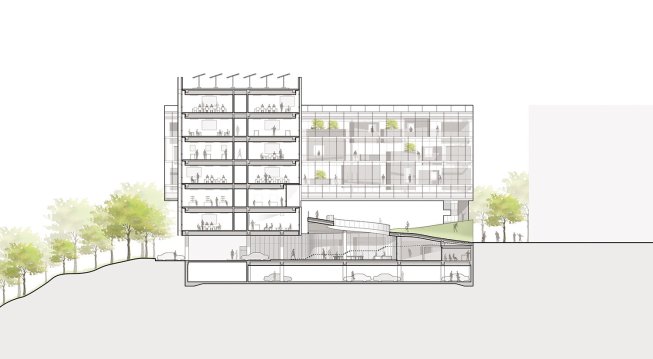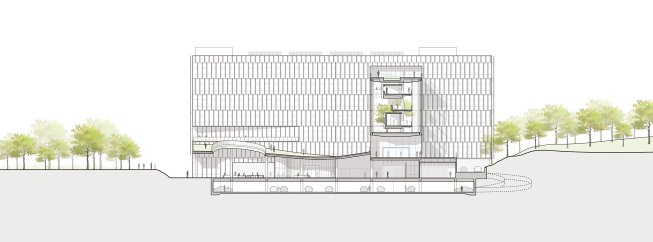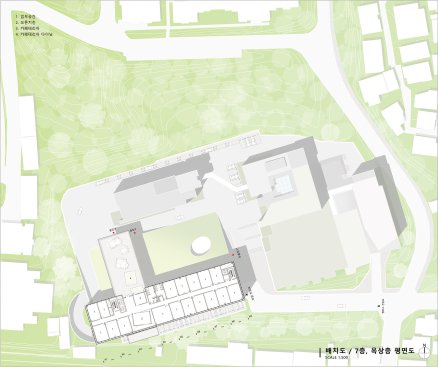Project Description
Seoul Biomedical Pavilion is a government-funded project aimed at supporting early-stage startups and fostering the biomedical industry in Seoul. The project is strategically located near the leading research centers, universities, and hospitals in the Hongneung area of Seoul. With Cheonjang Mountain to the northeast and accessible from the Bukbu Expressway to the south, the site also provides scenic views and convenient access.
Placed on the southeast end of the campus, the building’s configuration and the outdoor spaces are designed to define the campus boundary and the green and create a community hub promoting interaction among the residents. Featured prominently on the ground floor is the community court, a semi-open shared space for the resident companies and visitors, which contains exhibition spaces, meeting rooms, a lecture hall, a cafe, and an outdoor court. Above the community court is the green roof that touches down at the corner of the pedestrian path, extending a friendly invitation onto the urban topography and giving the campus residents a rare opportunity to enjoy grass and sun within the densely built metropolitan area.
The building’s upper floors have office space for individual companies and shared collaboration areas. The office spaces are laid out linearly facing south to provide city views for the residents, and are installed adjustable exterior sun shades to increase the building’s energy efficiency. The shared collaboration spaces are situated near the vertical circulation in the north wing. With seemingly floating volumes of open and enclosed collaboration space clustered and overlooking the campus green to the west and the Cheonjang mountain to the east, the building integrates the landscape while embracing the campus. The design also serves as the symbolic architectural element expressing the project’s objective of creating an open collaboration complex to support startup companies for research and global commercialization.
DESIGN ARCHITECT: Lawrence Kim / A+U LAB
Lawrence Kim, Jaewoong Yoon, Sangwoo Jeon, Daegyung Kim, Eunbi Ko
ASSOCIATE ARCHITECT: Kyungmin Kim / ARCHIFRAME
