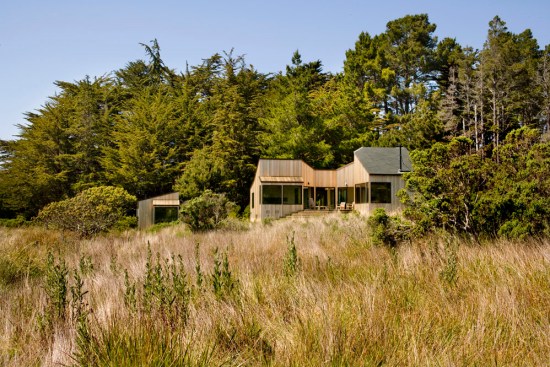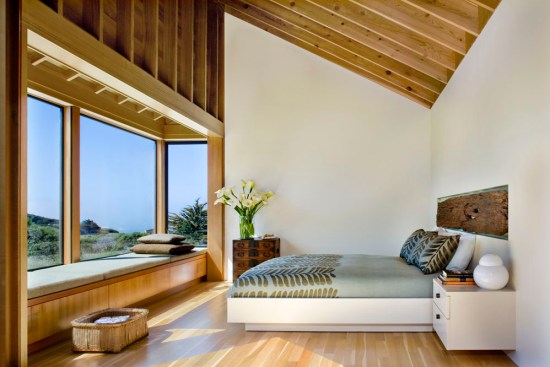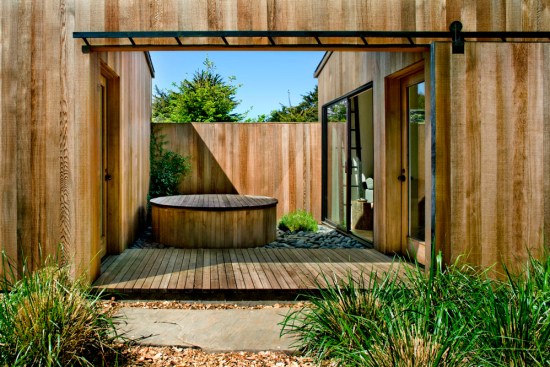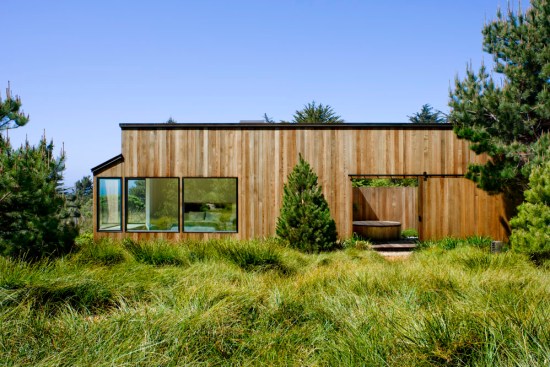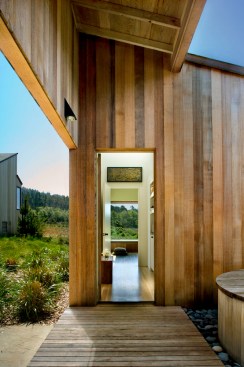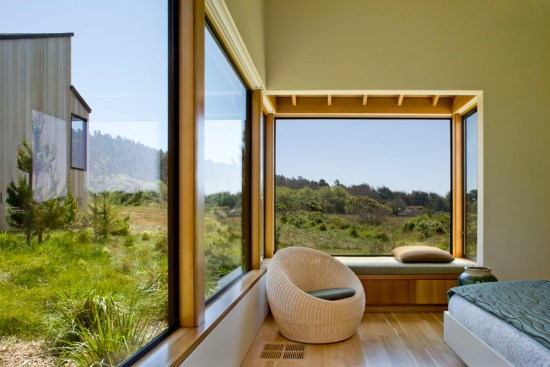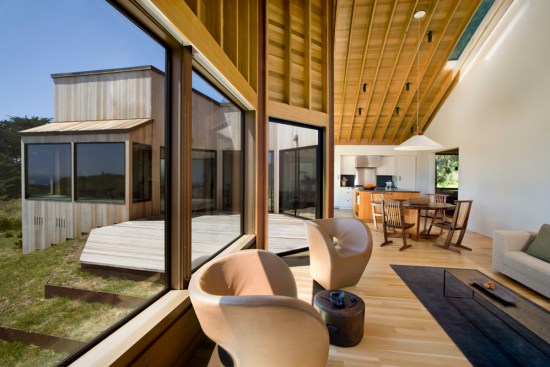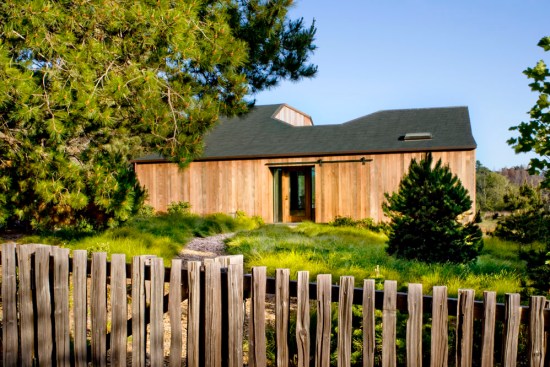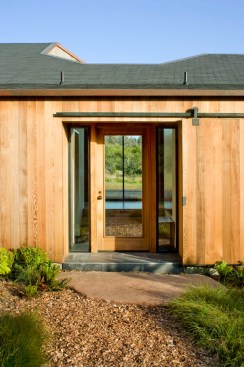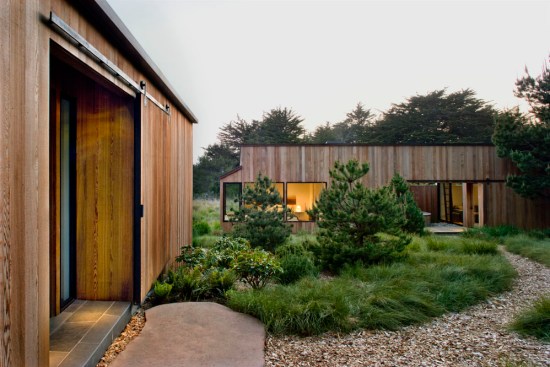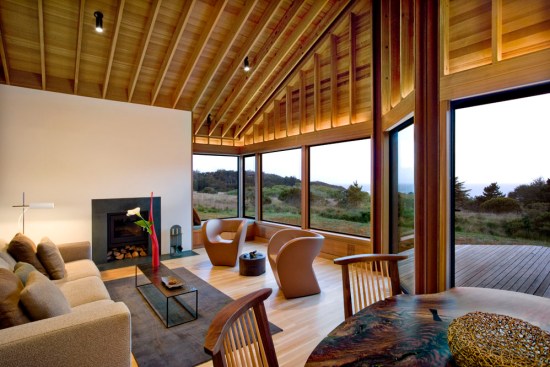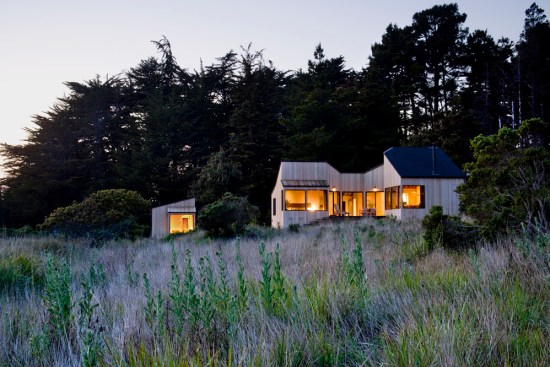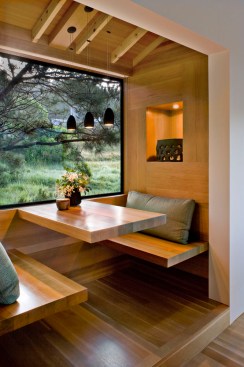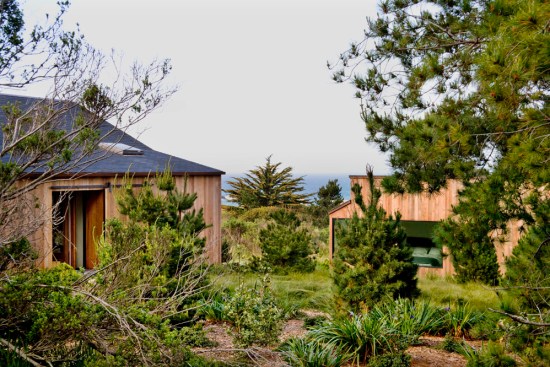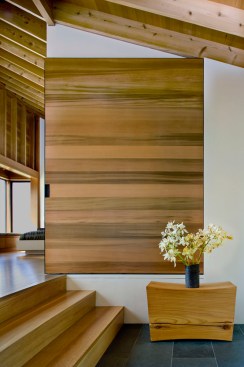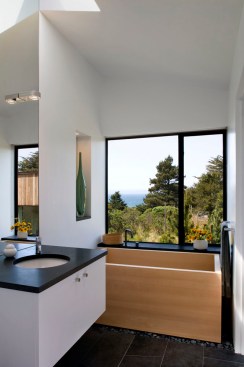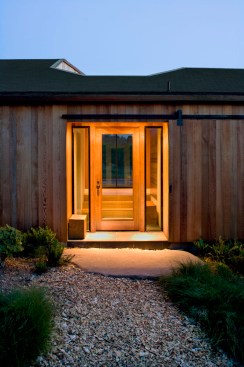Project Description
The site for this small Sea Ranch house is edged with mature evergreen trees and opens to a meadow with views out to the Pacific Ocean. The clients wanted an understated, flowing house that captured their love of Japanese simplicity.
Our solution start with a vernacular barn form and carves away to shape an exterior octagonal deck that opens to the meadow and the view. A continuous band of windows and doors follow the outline of the cutout to capture the panoramic views. Cedar ceilings and sheetrock walls create a clean minimalist interior, and the window wall features exposed wood framing and structural steel.
