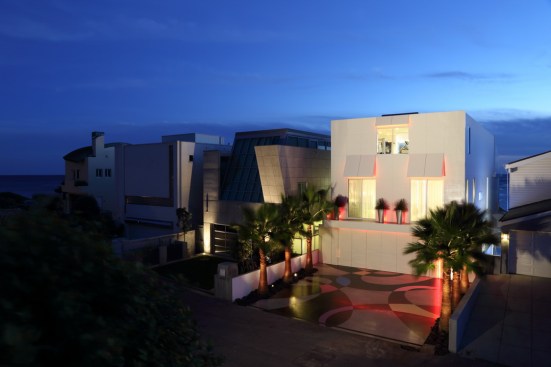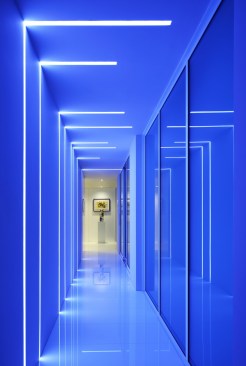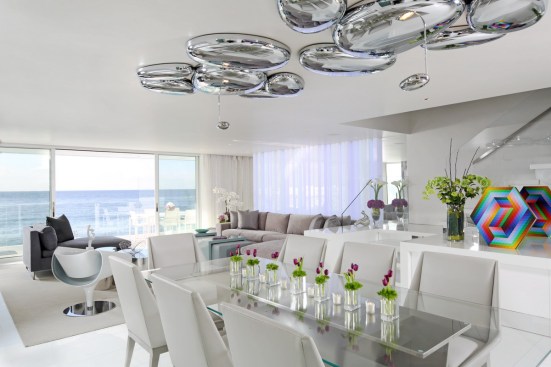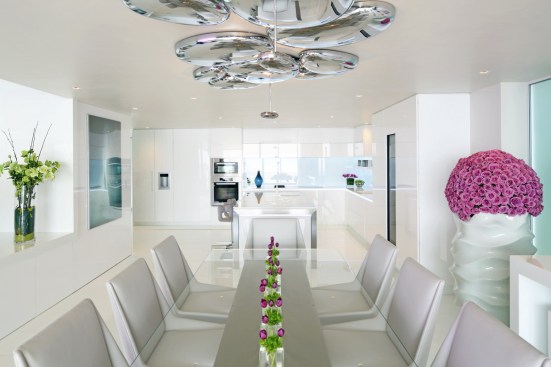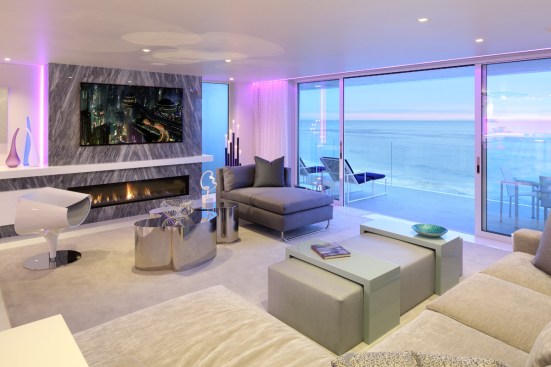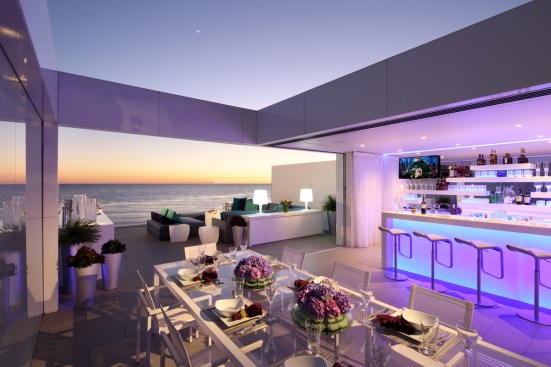Project Description
This remodel presented several challenges with regard to space, light, and views to the Pacific Ocean. The existing three-story plan was compartmentalized into very small, dark spaces. The low ceiling height and lack of windows all contributed to a claustrophobic feeling. The primary design goal was to open the space, flood it with light, and take advantage of the ocean front location.
Clean crisp lines and attention to precise detailing throughout the house result in a light, airy feeling. Each floor was converted to a very open plan. Door and window headers were raised of be flush with the ceiling and several openings were enlarged or added. The relocation of the first floor stair allowed for a contiguous and unobstructed ocean view from the Kitchen, Dining Room, and Living room -the spaces are defined by architectural features and furniture rather than walls. The second floor Master Suite has a glass wall that floods the gallery at the center of the house with light, but can be closed with automated shades and draperies to provide privacy to the bedroom. Concealed glass pocket doors also allow the Guest Suite to be closed for privacy. At the third floor, a bar area was created by filling an awkward two story volume that limited the circulation. The Media Room and Bar completely open to a roof terrace through sliding doors that pocket into the wall. In this way, the indoor/outdoor space feels like one large recreation area.
