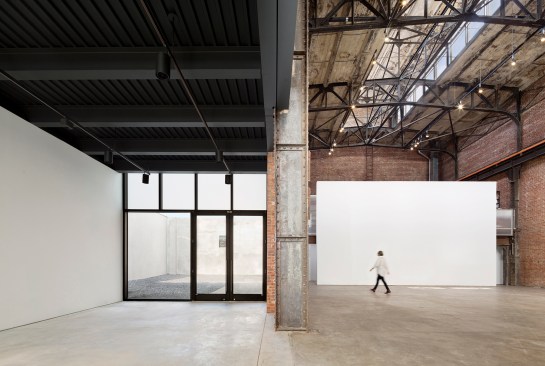Project Description
FROM THE AIA NEW YORK STATE:
The design of the new 2,000 square foot addition to the museum’s original structure honors and compliments the robust steel and brick structure of the existing building, a former trolley repair shop. Built in 1908, the original building was purchased by SculptureCenter in 2001 and renovated by Maya Lin with the understanding a later expansion would be necessary to fully meet the institution’s needs.
A series of steel panels form the building’s new facade, addresses the SculptureCenter’s need for a better and more public entrance to the galleries. The new building contains an entry lobby, a ticketing area, a bookshop, a coatroom, restroom facilities, and various gallery spaces. In addition to increasing the SculptureCenter’s programming space by 25 percent, the new structure also provides ADA access via a new elevator and new egress stairs.
——-


