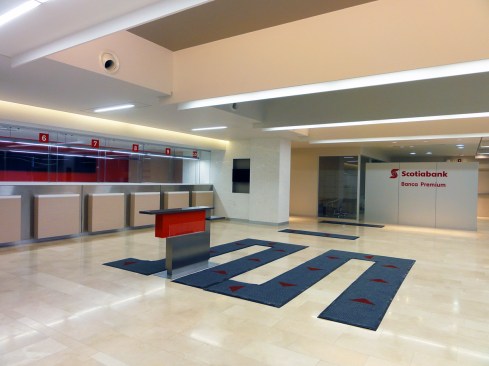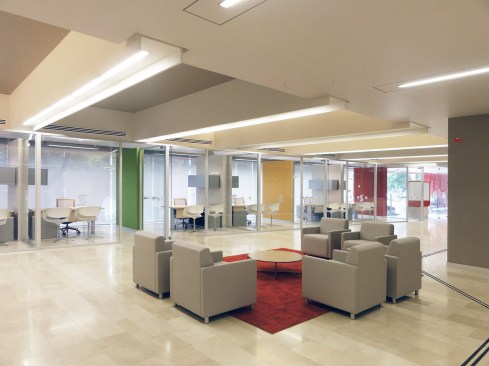Project Description
The experience of more than five years in the interior design of bank branches was the main motivating the customer to select the project usoarquitectura its branch office number 1 located at the Scotiabank Plaza building in Mexico City.
The architectural program had to be adjust to a local two-level irregularly shaped, so that zoning was one the elements key to the successful outcome outside. The operation of the branch is the axis of the interior in this type of project and to achieve maximum efficiency a detailed flow analysis was performed by three different entrances and emplacements to find the most suitable location.
The height of the room on the ground floor was limited, so it was decided to evident the girders to get higher on the public patio. This was one of the largest challenges in the design of air conditioning that was solved in discrete form. Much attention in the design of the panels and lighting it set, than with different light temperatures, provides great warmth to the space.
The color palette is extensive and many intensities were used to create a greater impact. In the ceiling light tonal differences that gave impetus to design and illumination intensity were made. The cutting of marble on the floor corresponds to the design of the panels as well as cutting “random” who has the facade of the branch on Monte Elbruz is respectful to the game that has the building.
Colors, finishes and furnishings marked by corporate in Canada were taken into account because the customer is very important to maintain an international standard, but without forgetting the reality of banking in Mexico and giving us an opportunity to make a respectful reinterpretation.





