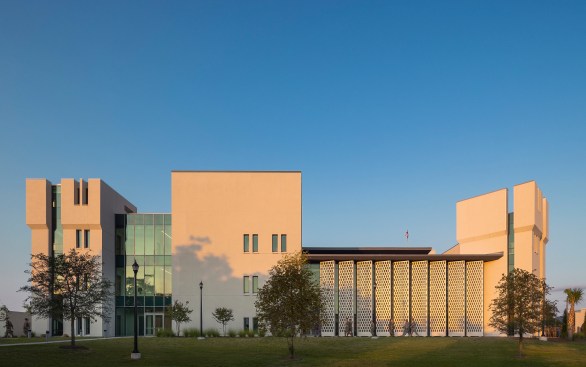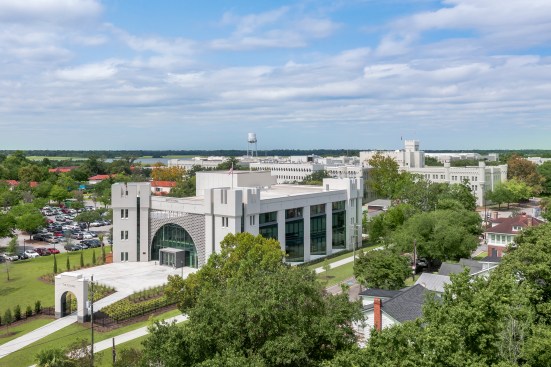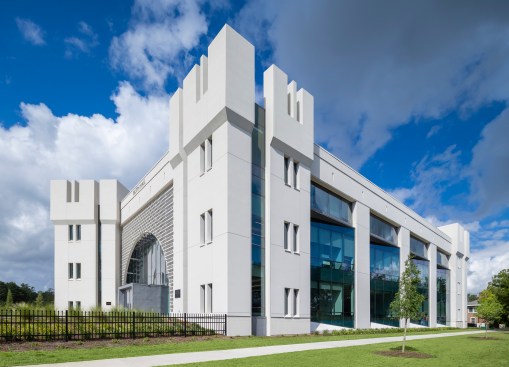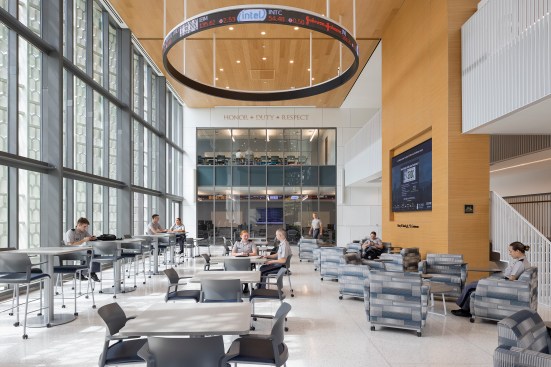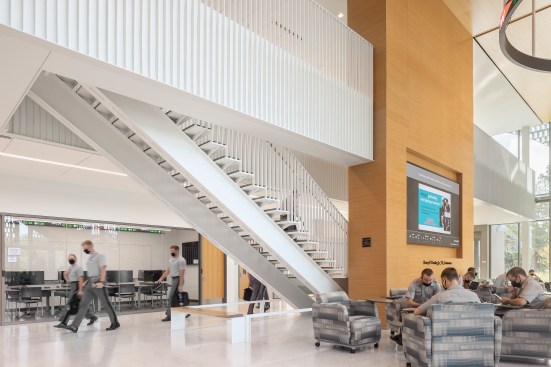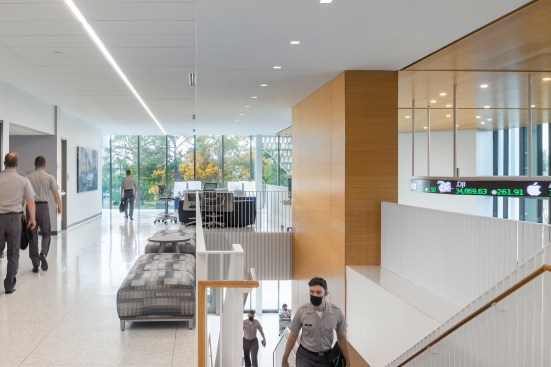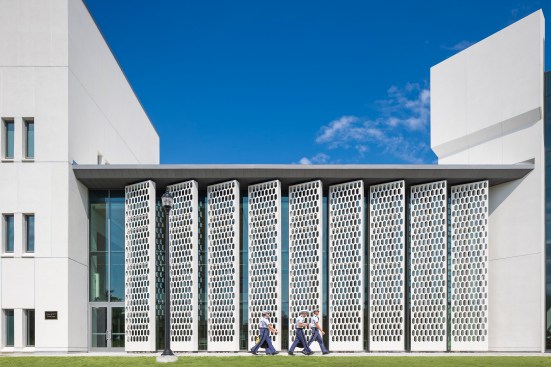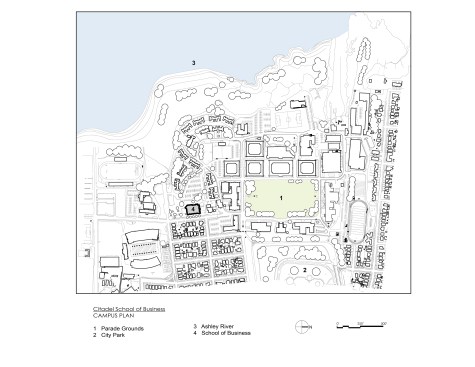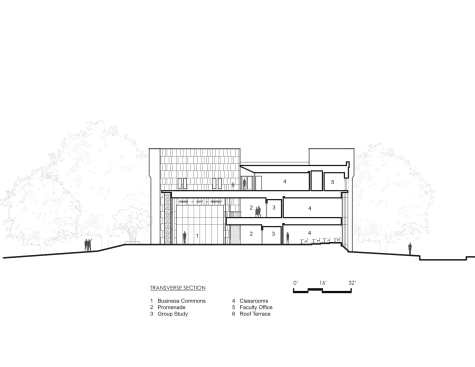Project Description
Sited on the edge of campus at The Citadel, the Military College of South Carolina, the 45,000-square-foot School of Business acts as a gateway to the college, and serves as an ambassador to Charleston’s business community. The building is a contemporary interpretation of their historic campus, distinctly open and transparent, conveying a welcoming gesture to the City in contrast to the historic fortress-like buildings of the adjacent campus. The new building utilizes forms, shapes, and materials that recall the heritage of its iconic campus. A light and welcoming arch-motif entry and perforated metal solar screens are used to convey a sense of forward-looking openness that will present the School of Business as a new front door to the campus. Organized around a multi-story flexible business commons, the building is composed of interactive classrooms, a financial services lab, a sales classroom, and several flat flexible classrooms, all supported by breakout rooms, faculty offices, and student support facilities. The building incorporates a sustainable approach and achieved 2 Green Globes certification.

