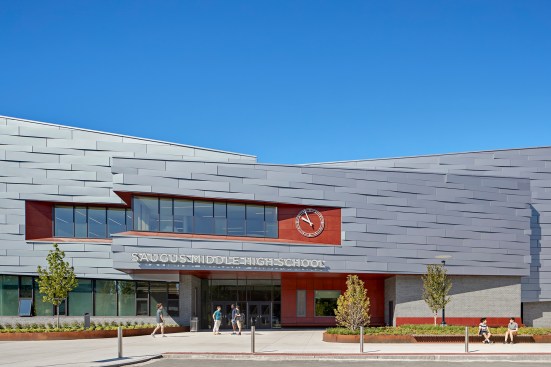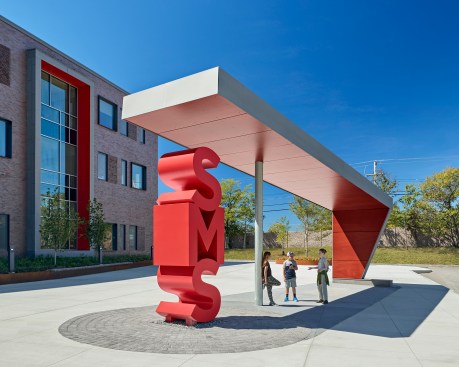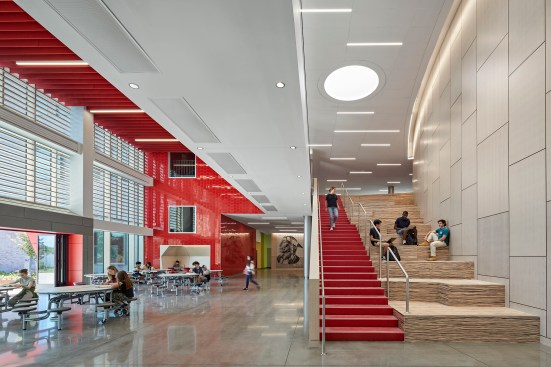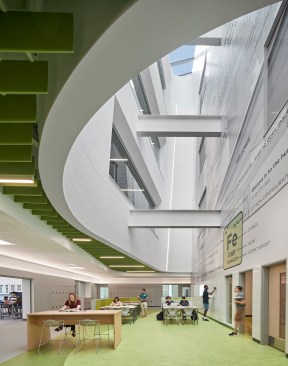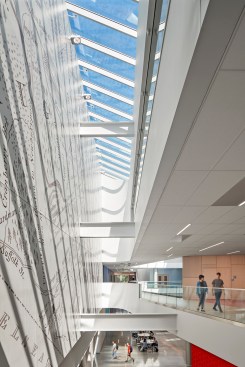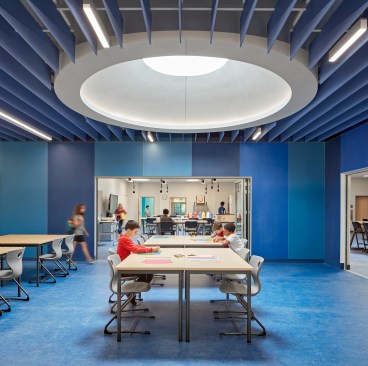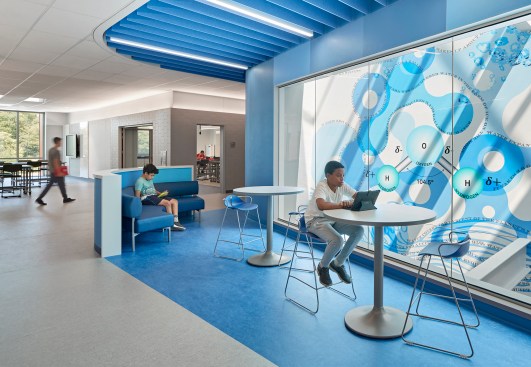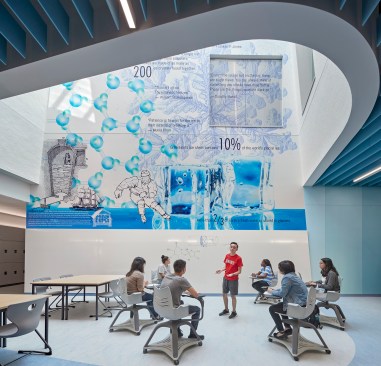Project Description
Sited along bustling U.S. Route 1, and near the Saugus Iron Works National Historic Site, the new Saugus Middle/High School supports forward-thinking education and celebrates the town’s rich history of innovation. The 271,000 sf facility brings together 1,360 middle and high school students in a STEAM-driven complex of fabrication labs, collaboration spaces, and project areas that offer hands-on opportunities for exploratory learning. Distinct middle and high school classroom wings are separated by shared, core spaces, while eighth and ninth graders share the same floor to ease the transition from middle into high school. Grade-level classroom pods create smaller learning communities that are flooded with natural light from monumental lightwells. Each pod’s identity is reinforced by dynamic and colorful wall graphics, which honor Saugus’ pioneering industries in iron, ice, and lobstering.
The resilient and future-ready school is designed to serve its students and community for years to come. A trigeneration plant that produces electricity and captures waste heat for space heating and cooling, will reduce carbon emissions by one-third, save operating costs and act as backup power, creating a more resilient facility. Inspired by the Saugus River’s central role in the town’s history, the school also incorporates water conservation measures, including a stormwater collection and reuse system and green roofs, that are expected to save more than 1.5 million gallons of water annually.
