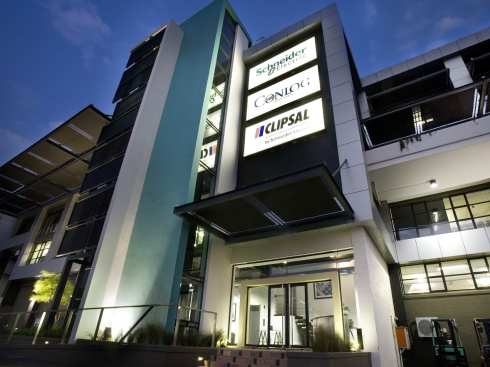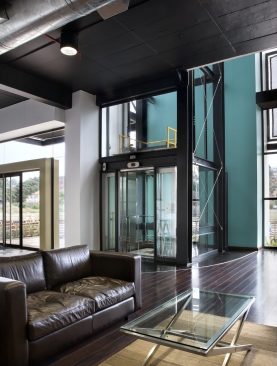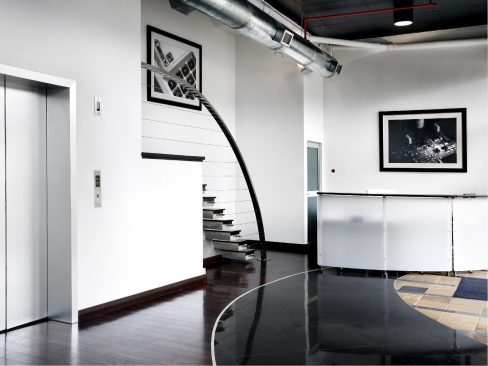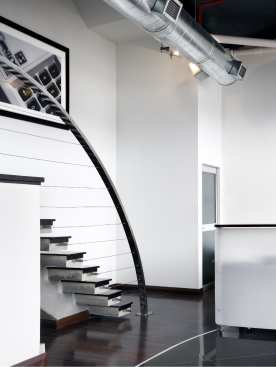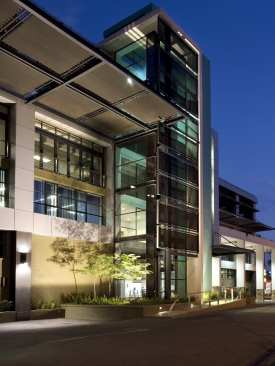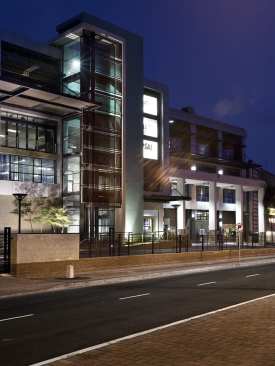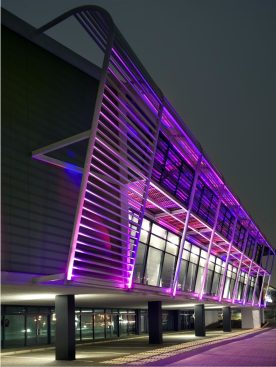Project Description
This is a good example of where structural engineering and design become hugely important. This development comprises of three floors of retail with dedicated parking. The design generator was to maximise visibility from all sides, giving tenants as much exposure as possible while emulating the movement and dynamism of its context. We responded to climate through various architectural interventions, as well as interplay between integration into landscape and dynamic form. The design language expresses the building elements as individual components strung together to form a beautiful architectural object.
