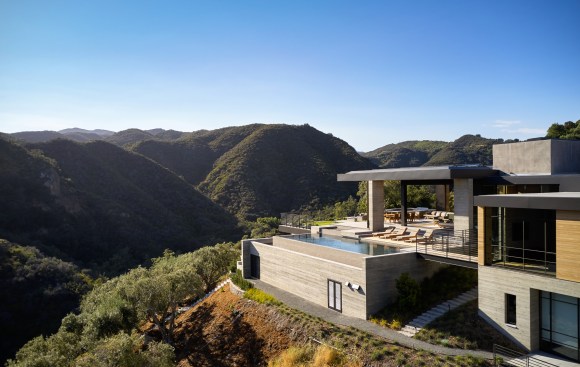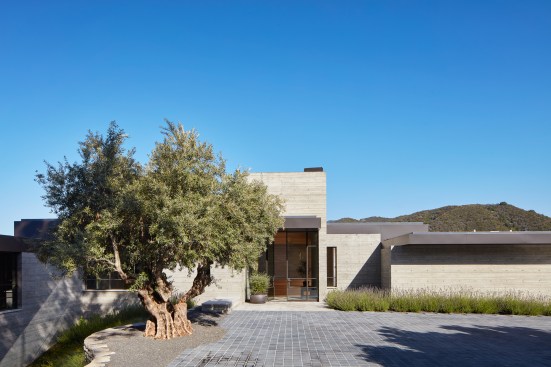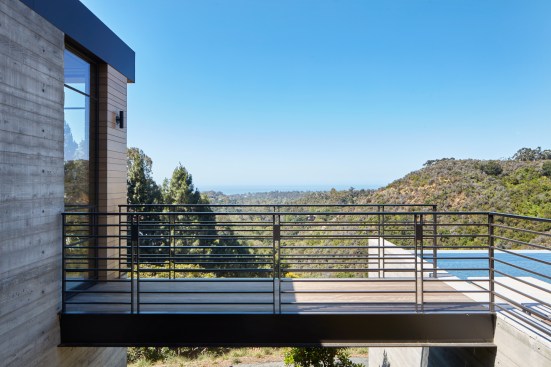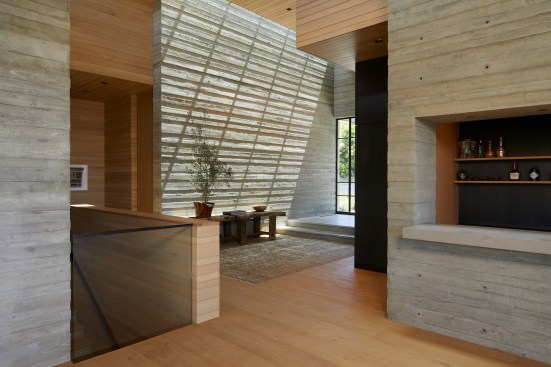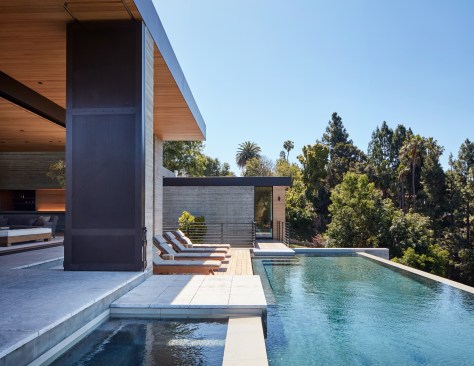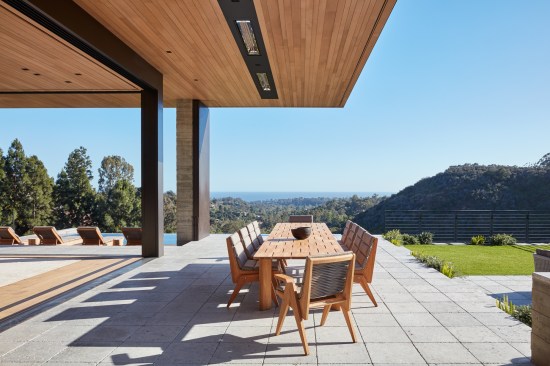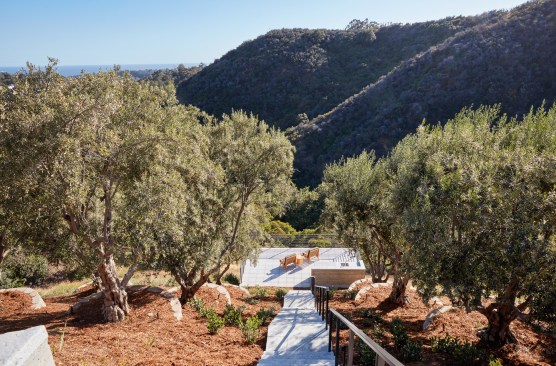Project Description
An entrepreneur and family with a passion for healthy living requested a large, but informal, home woven into the topography of their dramatically sloping 2-acre site. Since covenants and restrictions allowed for only a single story above street level, many of the home’s rooms are located on a lower level which daylight on the downslope side of the house. A stepped roof plan reduces the 18000 sqft home’s perceived mass, creating the illusion of several interconnected structures. The thoughtful layout helps to preserve their neighbor’s views to the Santa Monica Mountains and Pacific Ocean.
Minimal in form, the Pacific Palisades home’s open floorplan integrates the promontory point’s spectacular views into the design. With wildfires increasing in frequency and intensity, non-combustible and ignition resistant materials such as concrete and steel were selected as primary building materials. Meticulous craftsmanship is exemplified by the combination of board-form concrete, rift oak siding, sustainably harvested old growth French Oak flooring, as well as painted galvanized steel doors and windows. Pebble and stone surfaces further embrace the nearby mountains resulting in material palette that is modern, yet warm. Steps and landscape pathways provide access to distant parts of the steep site and their uninterrupted coastal views.
