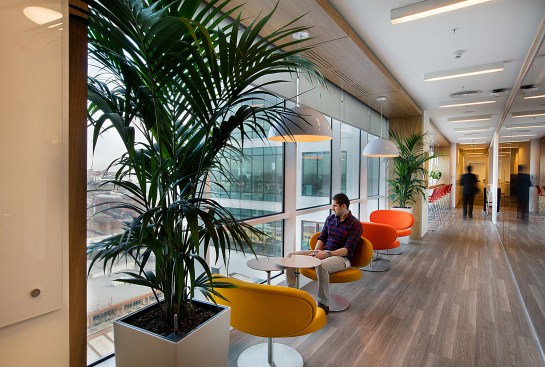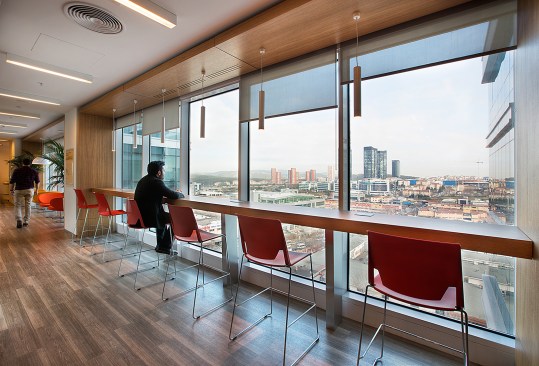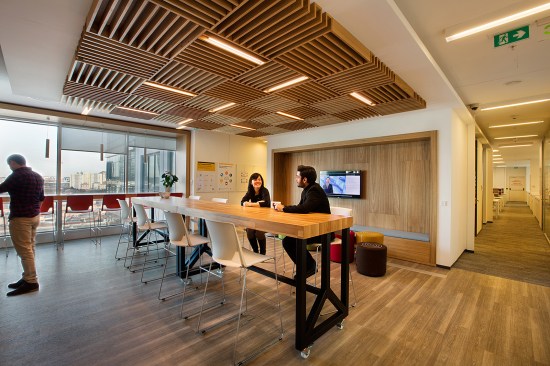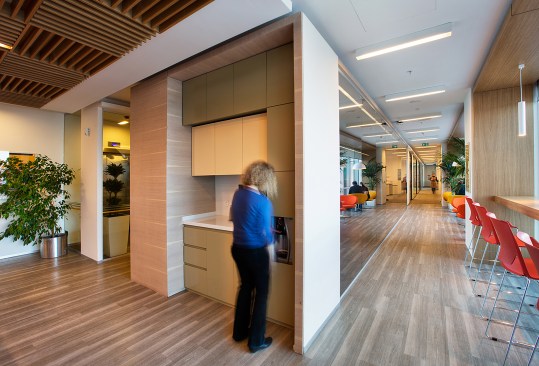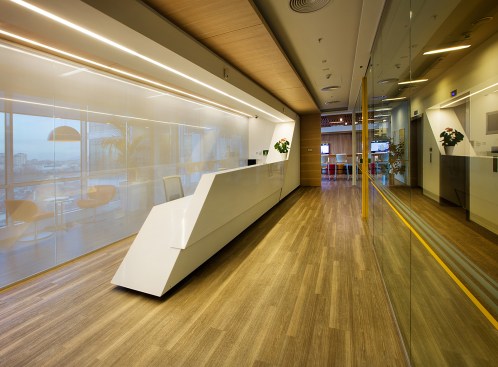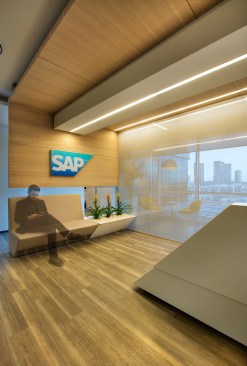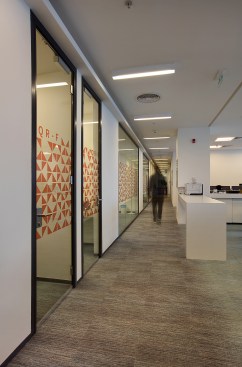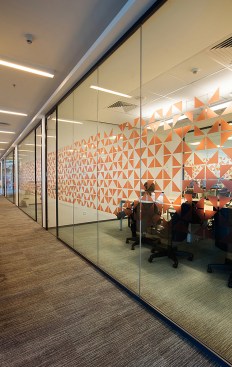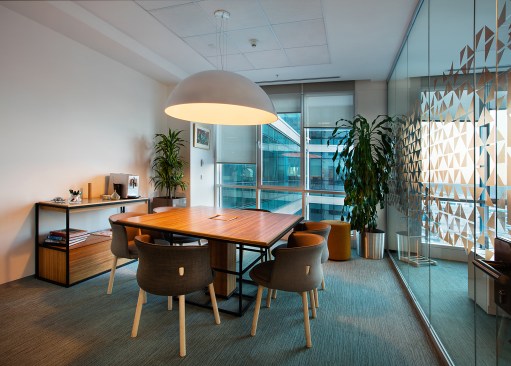Project Description
SAP Turkey’s new offices is designed with a philosophy that highlights the corporate identity of the international brand that integrates with technology and enhance communication between users to a higher level.
The new office benefits form natural light to its maximum. The design offers comfortable open work areas with alternative workspaces, meeting and social areas planned to get away from the intensity and stress of the business day.
All management offices have been converted to open workspaces including the Managing Director’s office. A simple and transparent design language was preferred to reflect the modern and democratic working culture of the brand. All requests from the employees have been taken into account and all requirements have been evaluated one by one about the indoor design in order to ensure maximum motivation and comfort of employees. The areas that were also present but used inefficiently in the previous planning, were transformed into alternative working and communication spaces.
In the common spaces, the priorities were to create higher employee motivation and integration of the current brand identity with the environment. Thanks to flexible planning a design that is open to changes and developments was achieved Multipurpose spaces have been designed for the employees who are looking for a space to get away from the monotonous work place environment of corporate offices. A series of additional communication and collaboration areas have been created to convert the place into a social space. The use of natural materials and placing natural plants and flowers, created warm and inviting spaces that may host office events and daily coffee breaks.
The renewal took place while the office was performing as usual without disturbing anyone. . On the conceptual phase, the employees were consulted on their expectations related with the office and these expectations have been noted in the design brief. All of the design process were carried out in close communication with teams that resulted with a very high rate of user satisfaction (% 88, as informed by the client) following the completion of the project.
