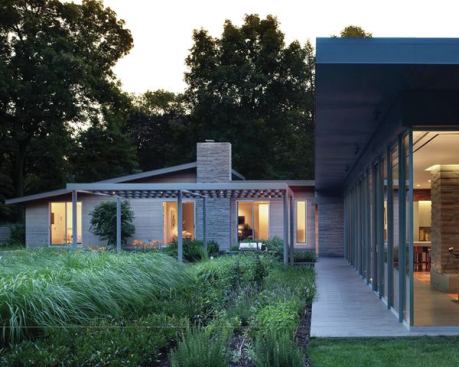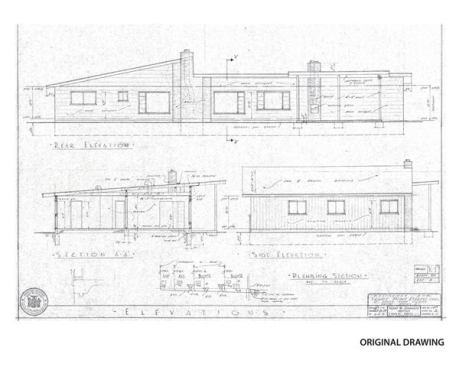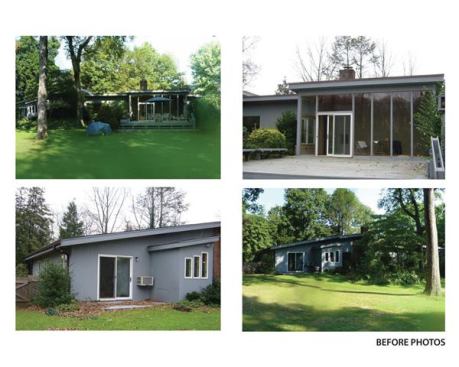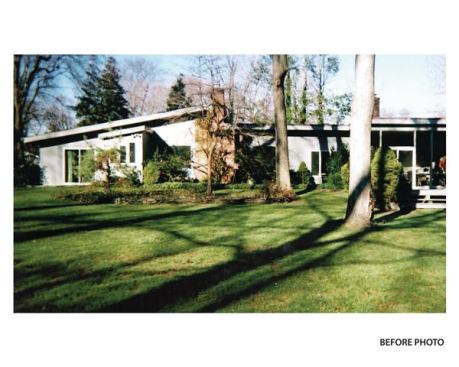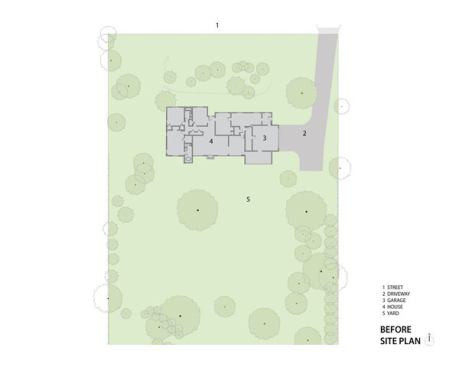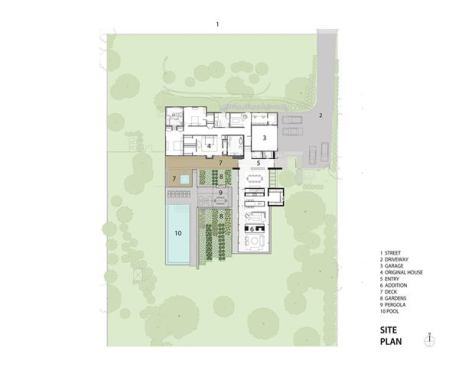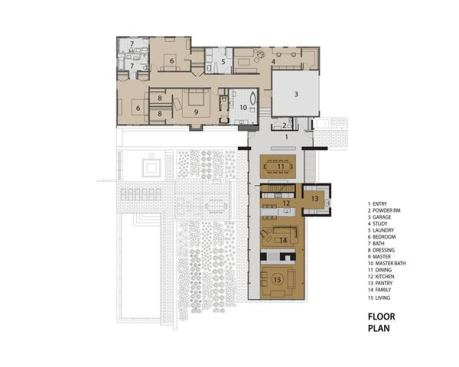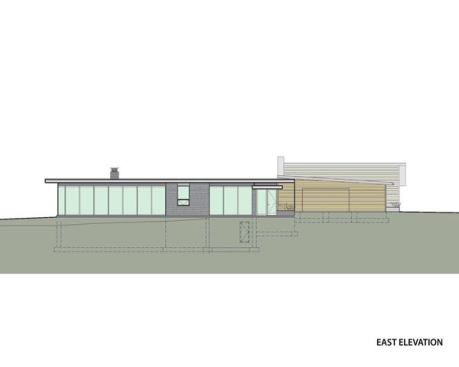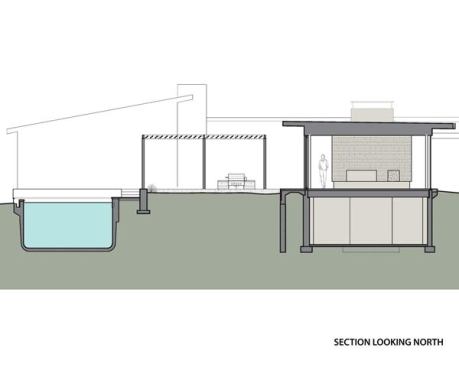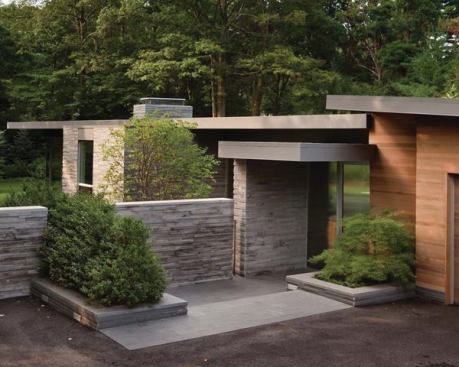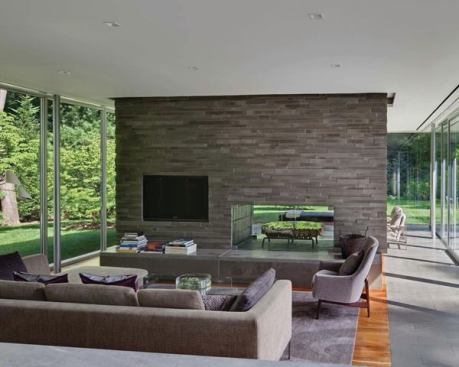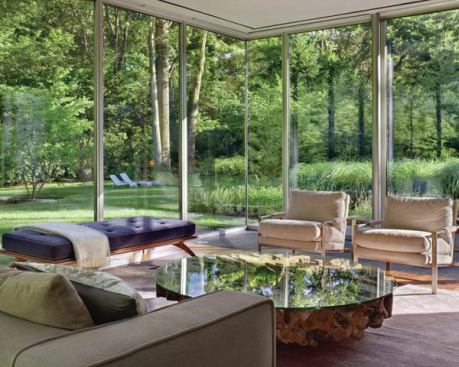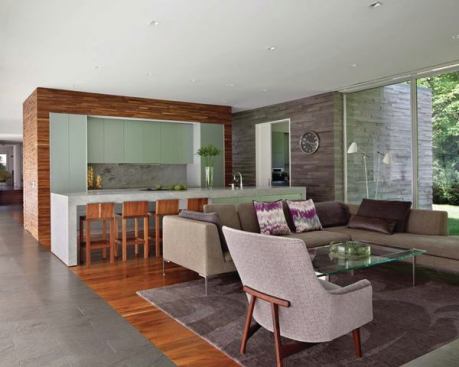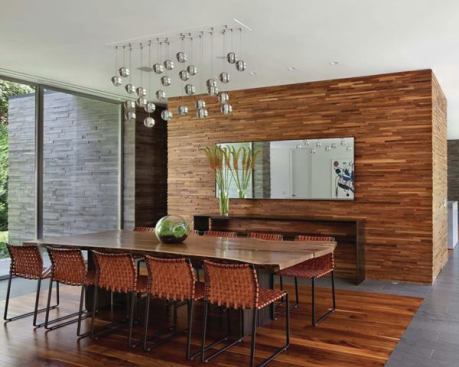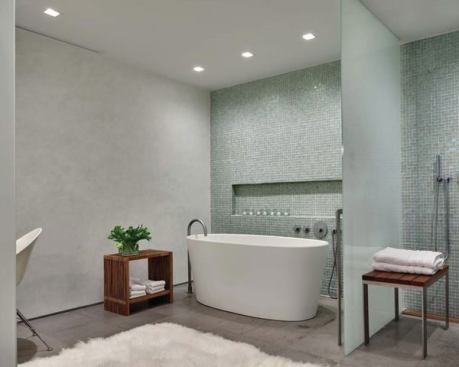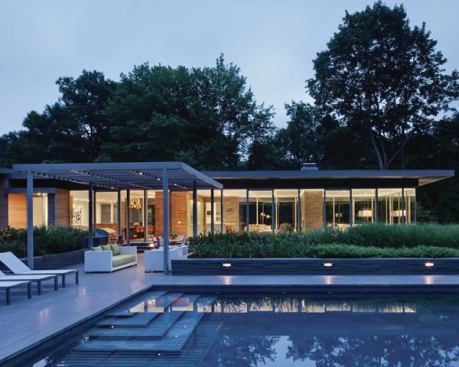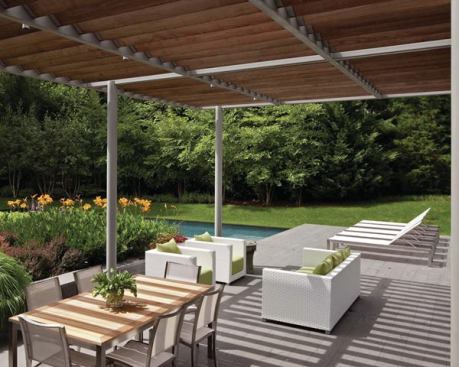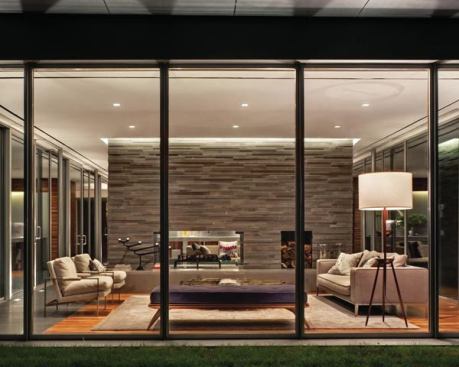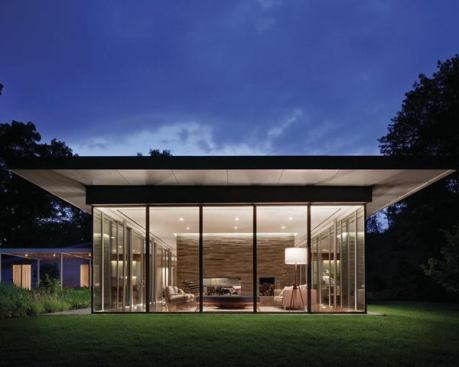Project Description
Renovation / Merit
Mark DuBois’s work on this 1950s rancher consisted of recasting the landscape connection and pairing the quiet, closed home with new, open public space. He clad the existing structure, now a bedroom wing, in clear cedar and extended it into the large, lush backyard with a perpendicular glass living pavilion. The material palette of soft grays, greens, and silvers carries from inside to out: aluminum window systems, stone floors and patios, and zinc roof fascia. There’s warmth and texture here, too. In addition to the ipe-topped trellis and deck, the kitchen’s monolithic wood-block wall is handmade with strips of American walnut. Our jury applauded the effort, calling it “an amazing transformation, one that does nice things in a kind of plain way, and stays in the motif of the existing house.” —Cheryl Weber, LEED AP
