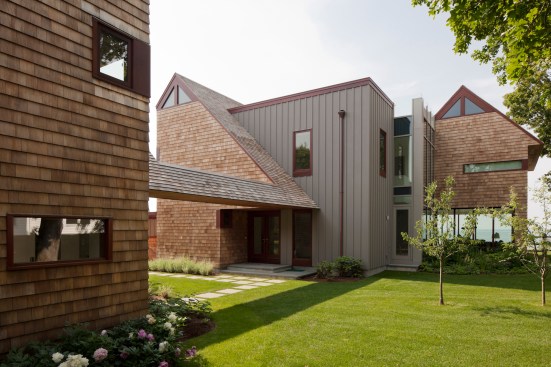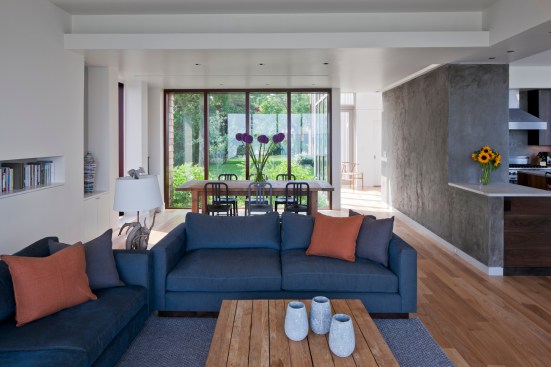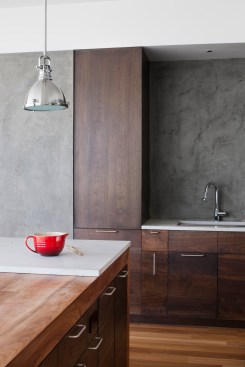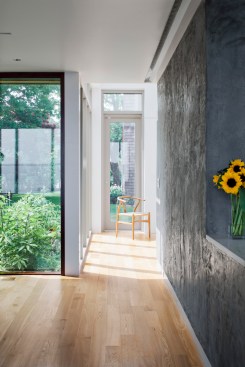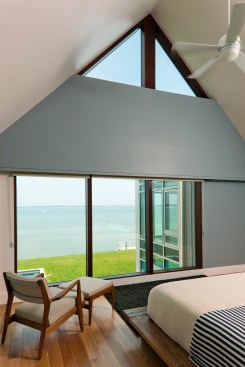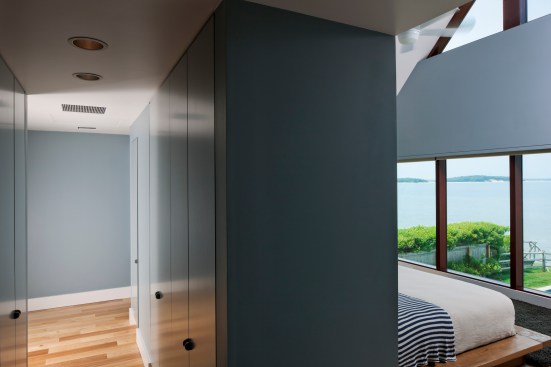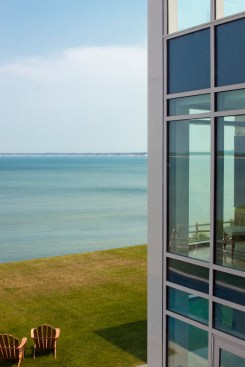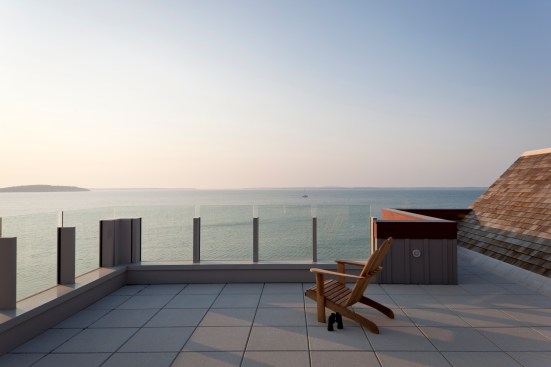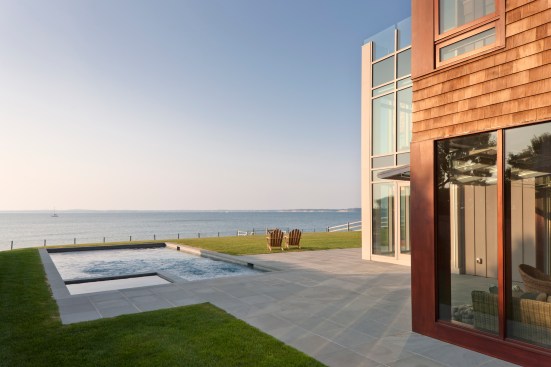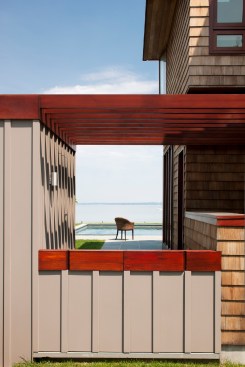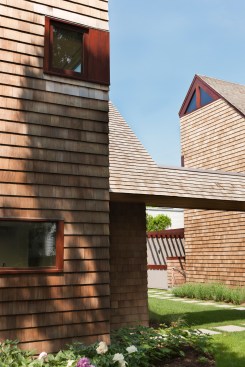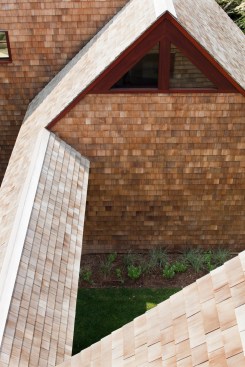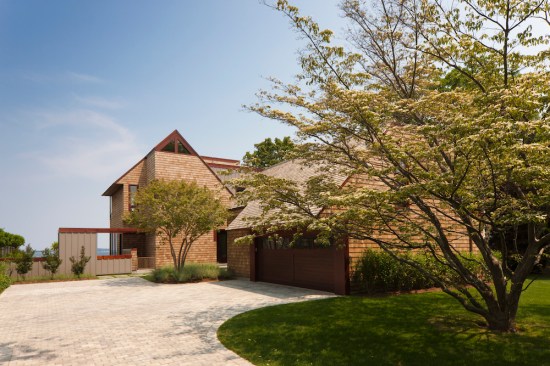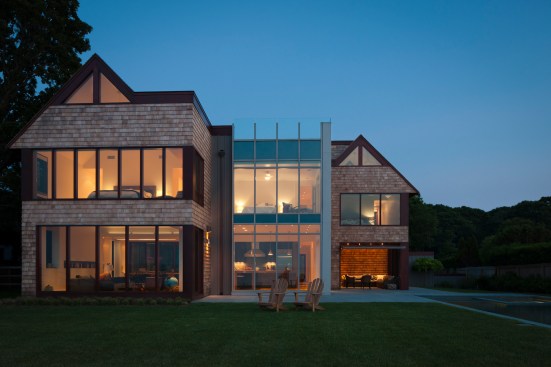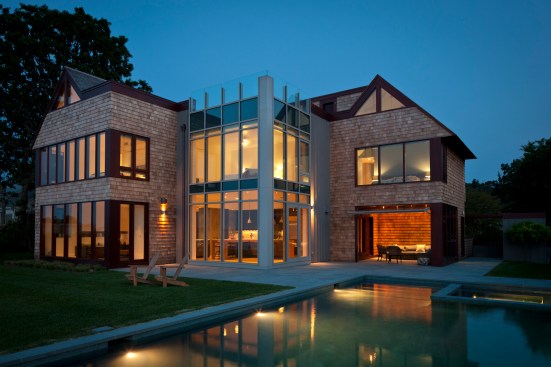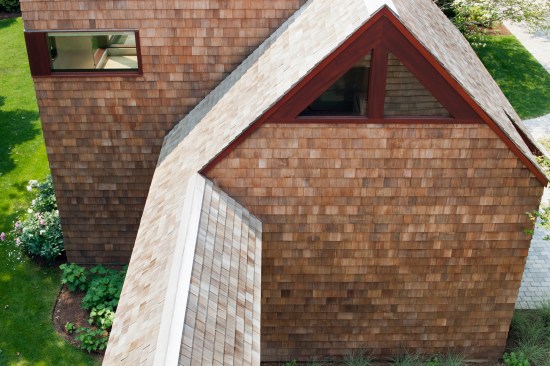Project Description
This 7,500 sf home, situated on a breathtaking waterfront site on the North Fork of Sag Harbor, New York, was designed as a shared vacation home for four brothers and their families. A collaborative effort between the clients and Cecil Baker + Partners resulted in a contemporary home that pays homage to the Eastern Long Island rural vernacular.
The design comprises three distinct staggered forms, set back from one another to optimize both the water view and privacy. The two wings take on traditional cedar-clad, pitched-roof geometry while the central piece, a three-story glass box, links them together and anchors the home. The two car garage, with a private living space above, projects out from the main house via a breezeway, toward the street. The two shapes define a private garden overlooked by the dining room.
The interior integrates warm, textural materials and clean modern lines. Extensive use of full-height windows, floor-to-ceiling glass curtain wall, and an operable overhead glass door creates and indoor-outdoor living experience from every room and floods the home with natural light. The subtle choreography of the interior space lends flexibility to the client for both entertaining and intimate use of the home.
While the first floor shapes an open plan for the kitchen, living room, dining area and sunroom, the second floor includes two full master suites facing the bay, a guest room with spectacular water views, and a children’s room that overlooks the garden. The fully finished basement holds a large playroom, a gym, a full spa bath and an alluring wine cellar. A light-filled atrium gives access to a third floor roof terrace with unobstructed views in all directions.
