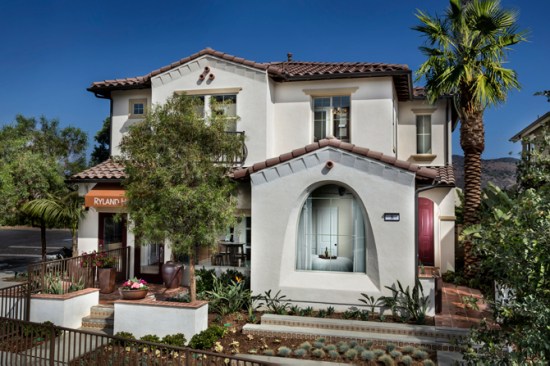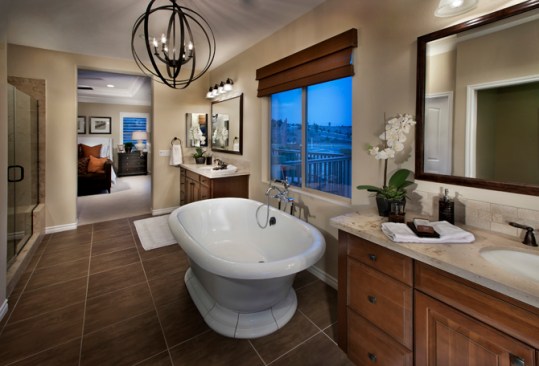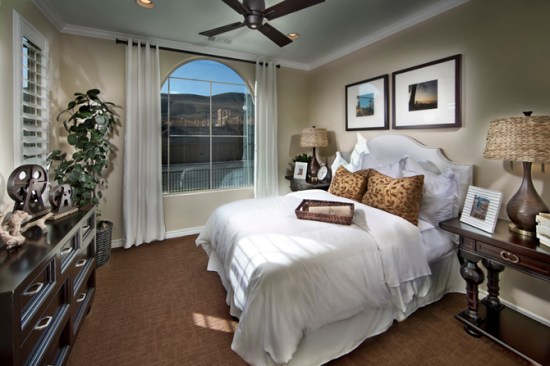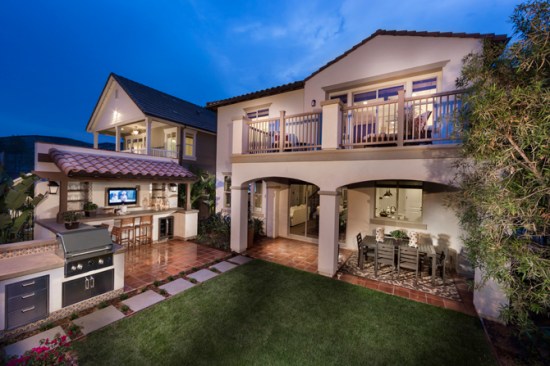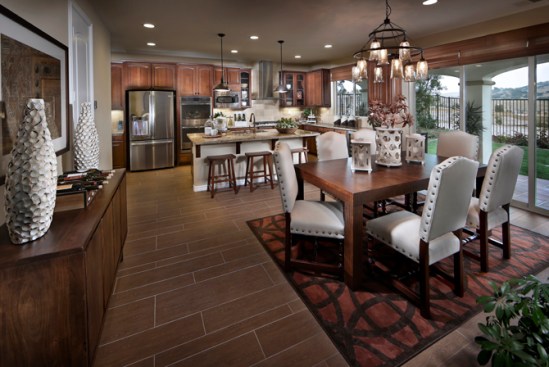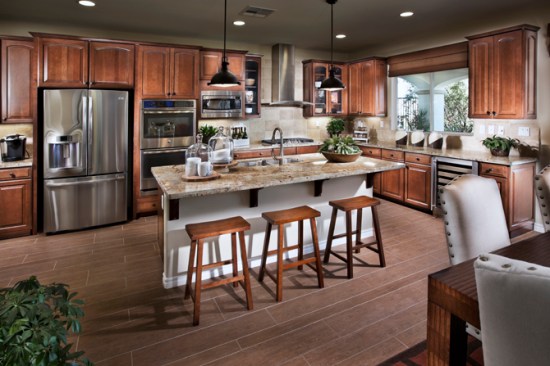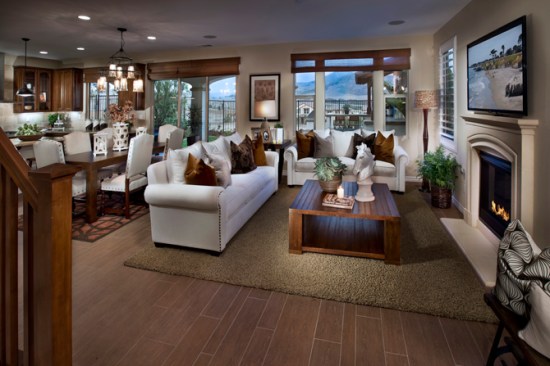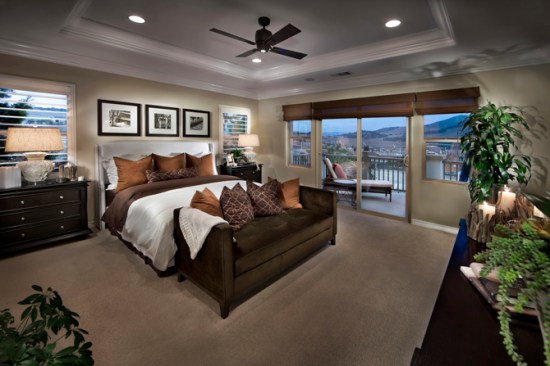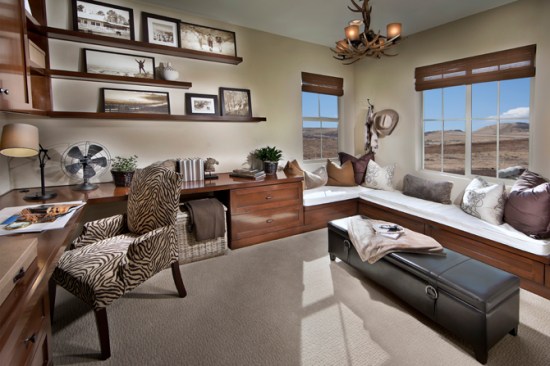Project Description
Traditional families – parents and their children – no longer represent the majority of households. Therefore, homes at Sendero are designed to be flexible including options such as a downstairs bedroom to accommodate elderly parents, a den or home office. The hilly terrain constrains lot size so additional square footage is captured by integrating outdoor rooms that extend seamlessly from the interior. Spectacular views, cool afternoon breezes and abundant sunlight are enjoyed via each home’s strategically placed windows. Architecture and amenities are steeped in California style. Open floor plans incorporate gourmet kitchens, at-island dining, living and dining. Spacious master suites feature spa-style bathrooms and large walk-in closets. Energy efficient systems and appliances reduce monthly utility bills while protecting the environment.
