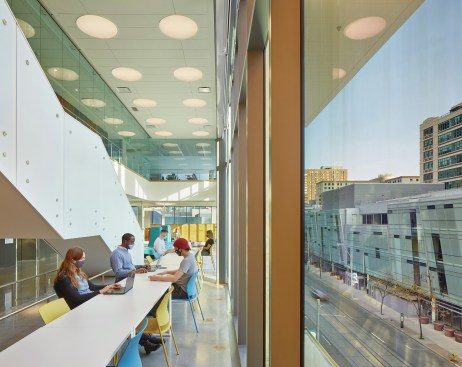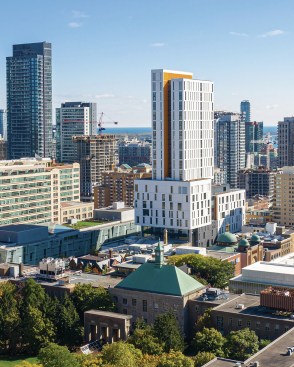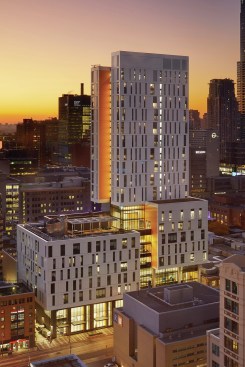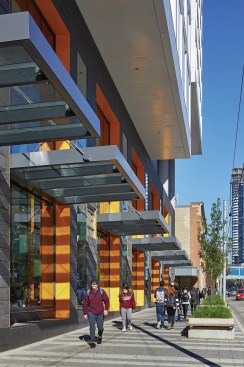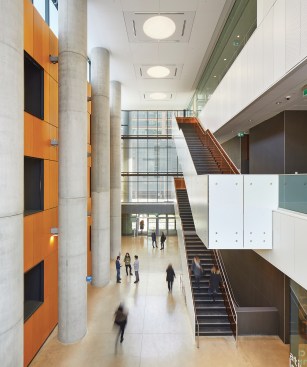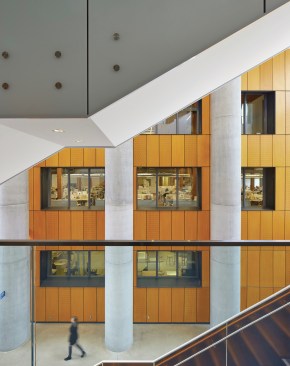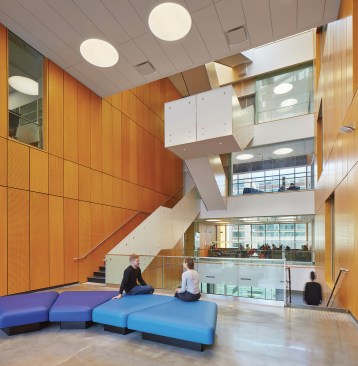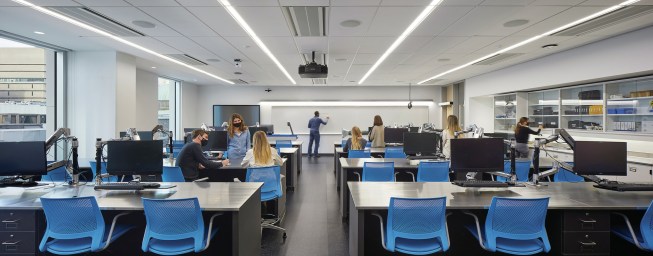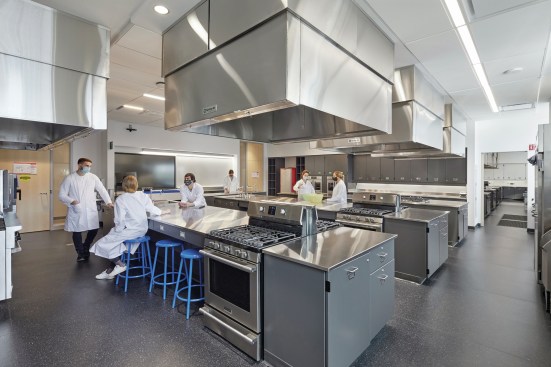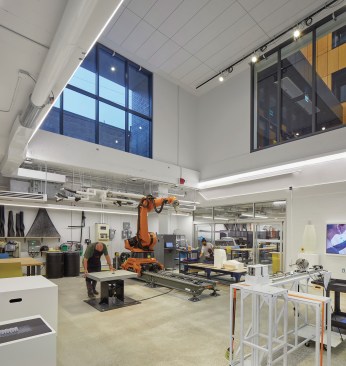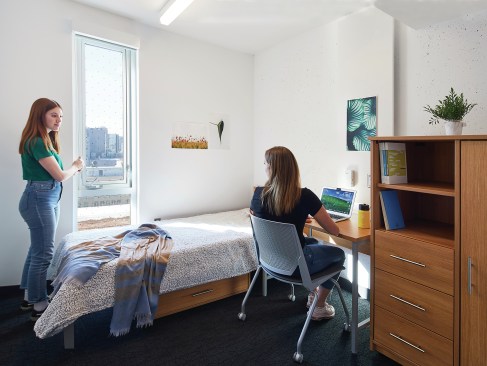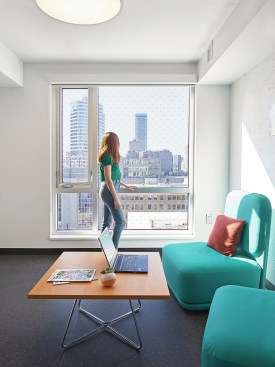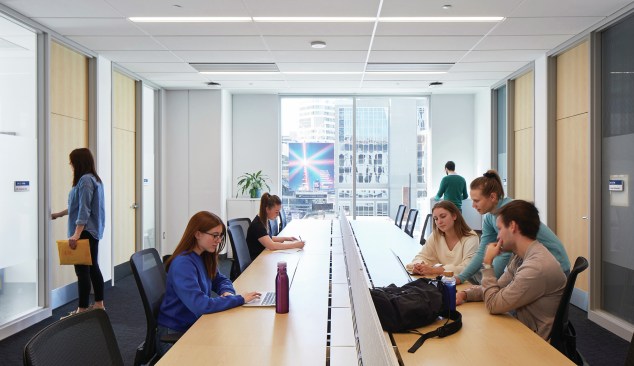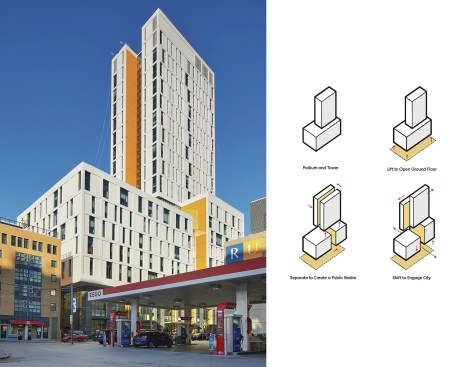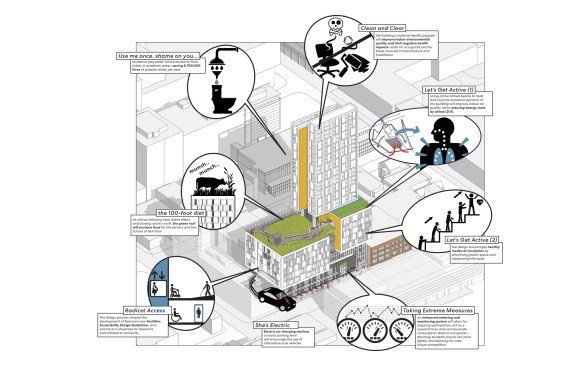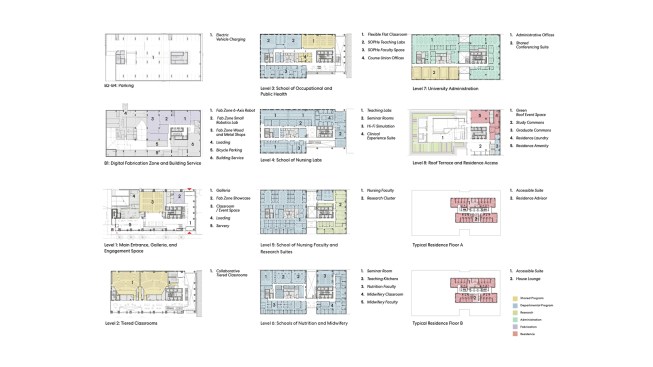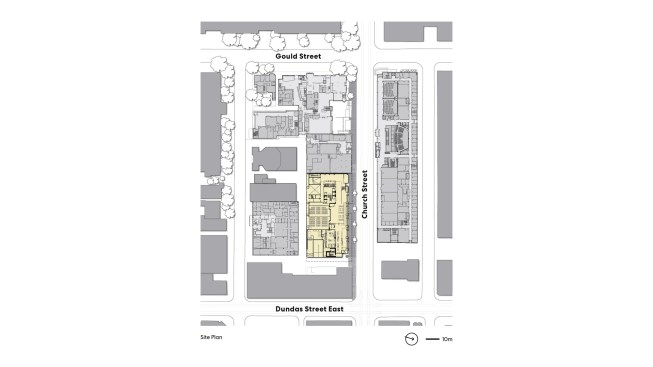Project Description
This project was a winner in the 2021 AIA COTE Top Ten Awards.
FROM AIA:
Conceived as a living and learning community, the Daphne Cockwell Health Sciences Complex (DCHSC) brings nearly 300,000 square feet of highly-sustainable teaching, research, and living space to a tight urban site.
Ryerson University occupies one of Toronto’s densest and fastest growing neighbourhoods. While enrollment has increased by 50% since 2010, explosive private development has limited Ryerson’s opportunities to expand. The DCHSC responds to these challenges by proposing a new typology: a vertical campus that celebrates density, urbanity, and a radical mix of uses while exemplifying a holistic approach to health, inclusion, and sustainability in the downtown core.
Formally, the project reinvents Toronto’s prevailing podium-and-tower typology. Primary volumes are lifted and opened to create a continuous public realm extending from ground to roof. Expressed in vibrant orange, this route acts as the building’s connective tissue—offering new routes in and through; creating zones for circulation, interaction, and collaboration; and connecting occupants to daylight, views, and urban life.
Inside, four departments—the Schools of Nursing, Midwifery, Nutrition, and Occupational and Public Health—share space with technology-rich classrooms, a digital fabrication lab, research labs, University administration, and a 330-bed residence. Public functions, food services and large classrooms occupy the first two levels, animating the street while enabling hourly turnover. A through-block interior street creates a new pedestrian route through the city, while residence lobby and amenities sit atop the podium, opening onto a productive roof that acts as a sky-level ‘quad’ and visual amenity for residents and neighbouring towers.
An enhanced envelope, highly efficient building systems, cutting edge accessibility, and a focus on healthy materials support ambitious performance targets, enhance occupant wellbeing, and reflect the mission of the resident faculty. At a larger scale, the building demonstrates the potential for innovative and creative approaches to highly sustainable urban intensification.
