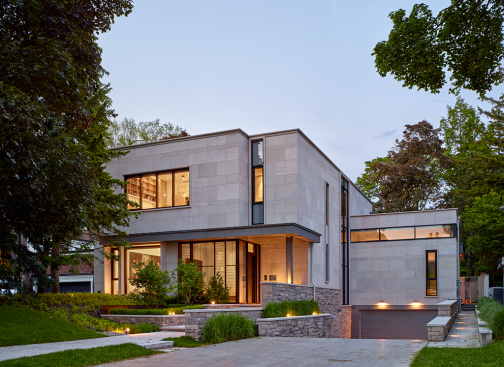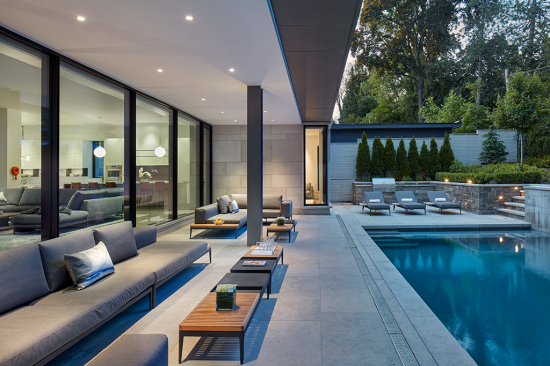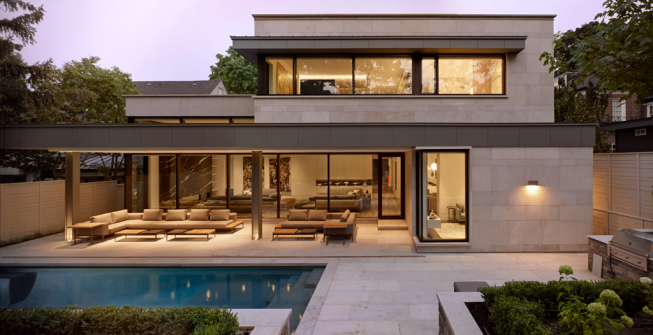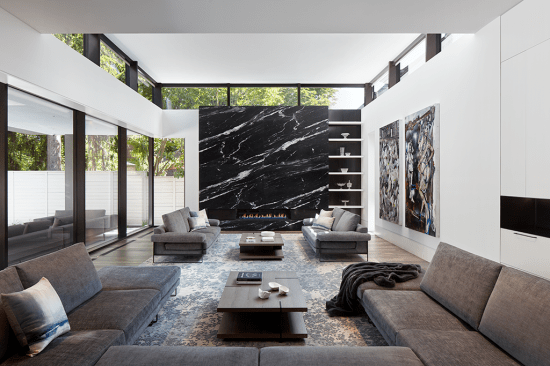Project Description
Taylor Smyth and Cecconi Simone collaborated on this four bedroom house in Forest Hill that is contemporary yet respectful of the neighbourhood.
The new house, nestled comfortably between its neighbours, occupies a similar footprint to the residence formerly on the site. The exterior is clad in large slabs of Indiana Limestone with a base of split faced Ontario Algonquin stone that ties it materially into the vernacular of the neighbourhood, while standing out through careful contemporary detailing.
Natural light floods the interior, the dining room is illuminated by a linear skylight along its length and can be opened up into the kitchen by a series of pivoting doors to allow it to seat up to 30 people. A 16 foot high living room occupies the back of the house with a continuous wall of glass that opens onto a covered patio and clerestory windows on three sides. A swimming pool spans the length of the patio.
The sophisticated interiors have been custom designed by Cecconi Simone to include bronze privacy screens, wood paneling and built-in millwork.



