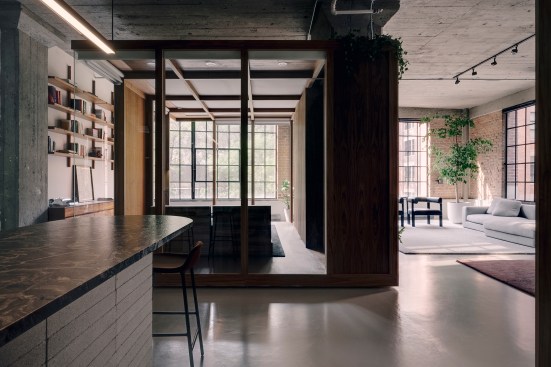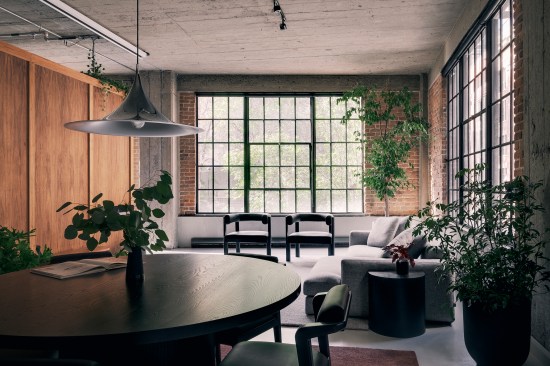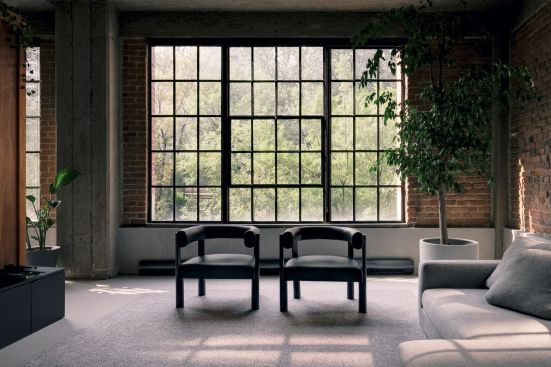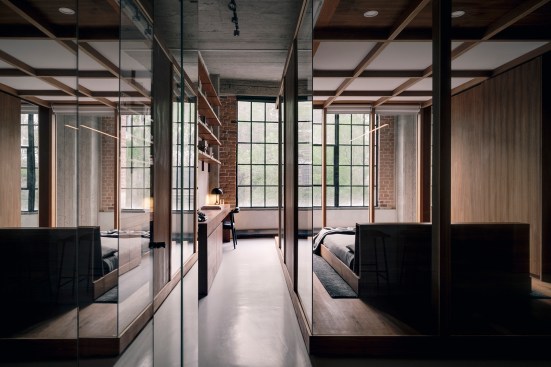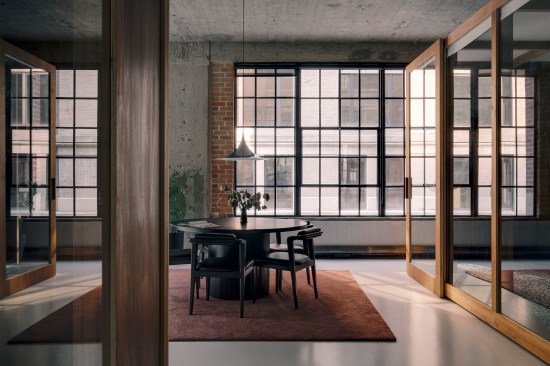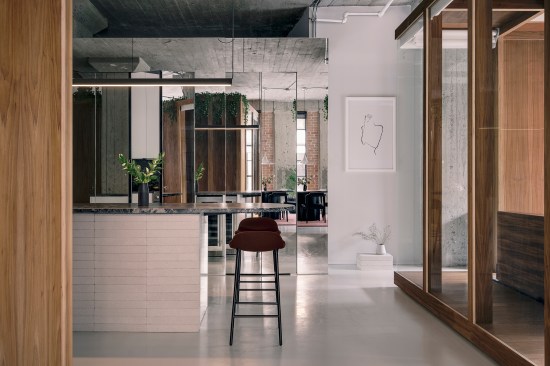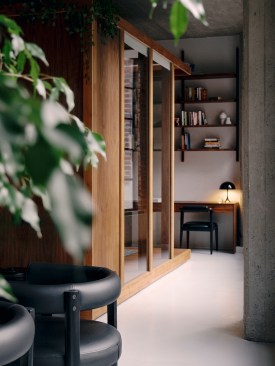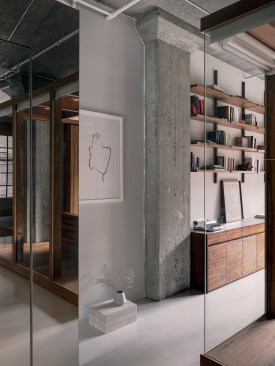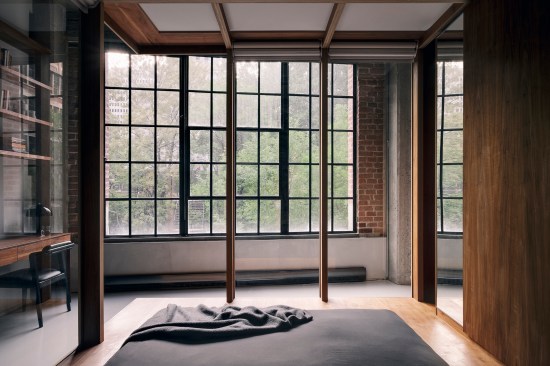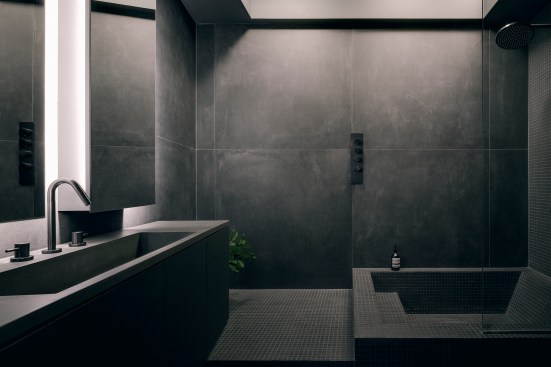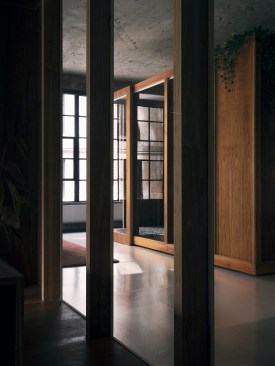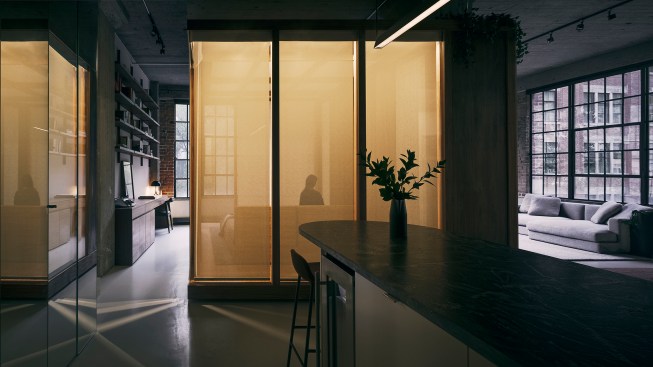Project Description
The Rue de la Gauchetière project restores a loft apartment in the Old Port of Montreal. Located in a hundred year-old heritage building called ‘Unity’, the design seeks to integrate nature and family living into a space that is decisively urban while celebrating its industrial origins. The design is manifested through a simple concept: a box inside the box. Two glazed wooden volumes are thoughtfully arranged within the concrete structure and programmed as bedrooms. They are used to organize the residential functions. Kitchen, living, dining, study, reading, and exercise areas take life on their periphery in a fluid and open plan. At once object and architecture, the bedroom is crafted as a bespoke kit of parts including everything from ceiling panels and mullions, to flooring and furniture. A series of automated blinds—both sheer and blackout—transform it from a private room to a floating lantern. Inspired by the original character of the building, the loft’s material palette is elemental and tactile; walnut plywood echoes the earth tones of the brick walls, warm greys pick up on the rough concrete, pervasive glass and mirrors emphasize the airiness of the space while the ample addition of greenery adds a dream-like, natural dimension.
