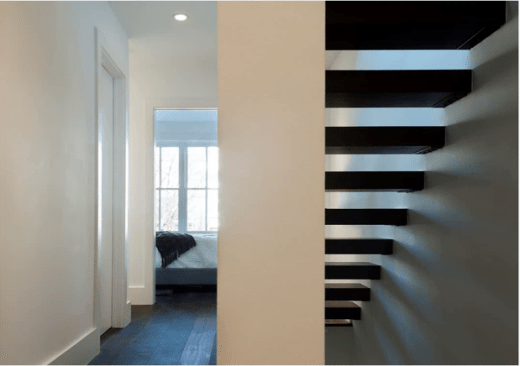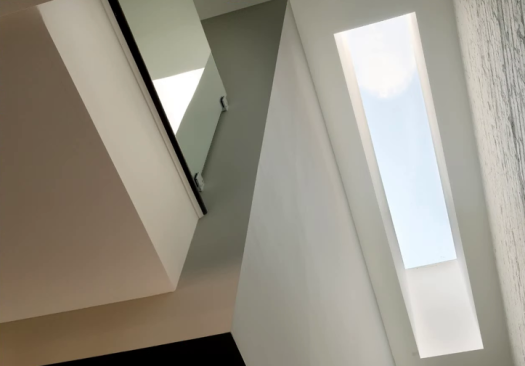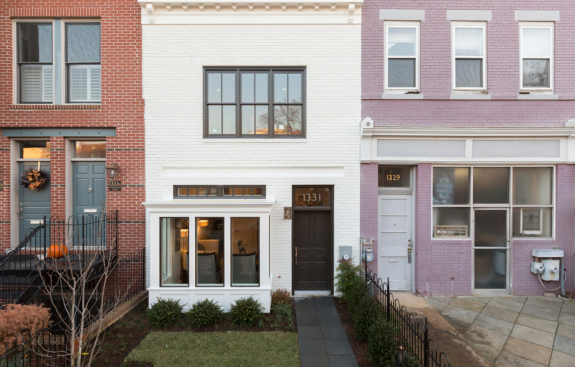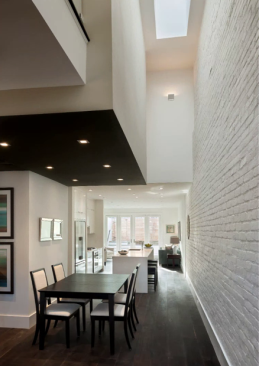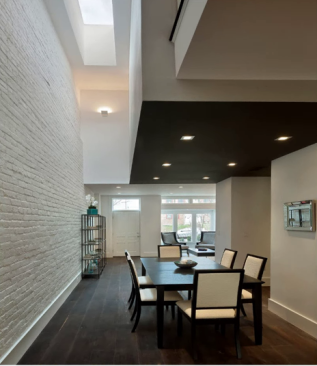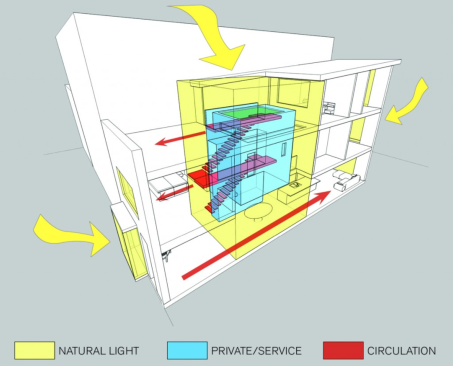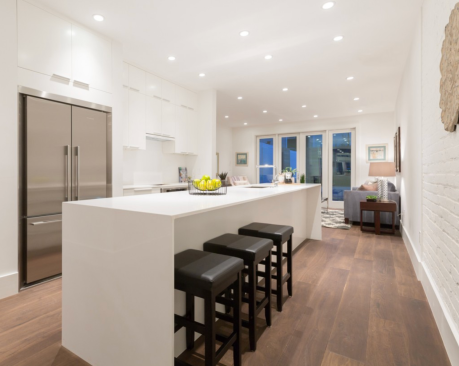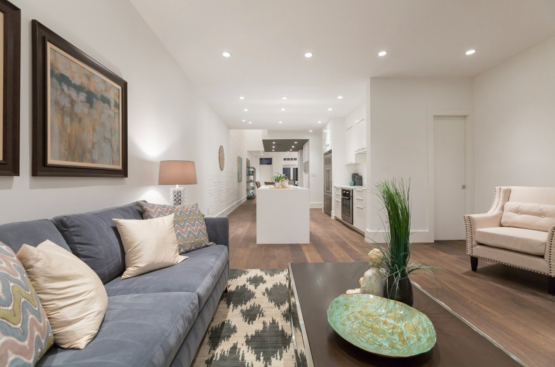Project Description
StudioMB transformed a one-story retail building into a modern residence that seamlessly blends with its historic surroundings. The four-bedroom home reconfigures traditional rowhouse design elements of light, service, and circulation. The interior, awash in light that cascades down and around a “service cube,” features interior balconies, tall windows, and floating stairs for unobstructed views. White walls throughout reinforce the home’s open floor plan.
