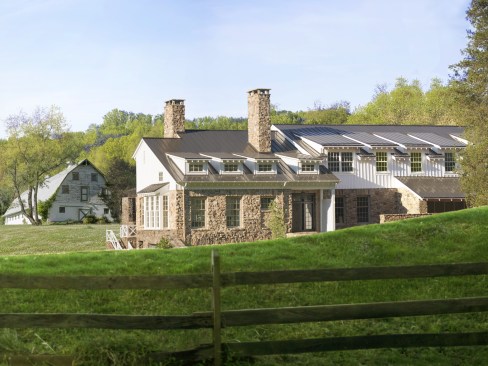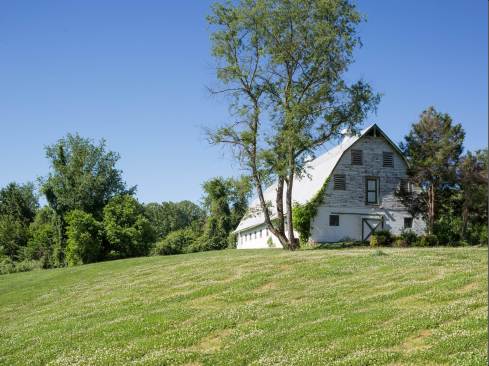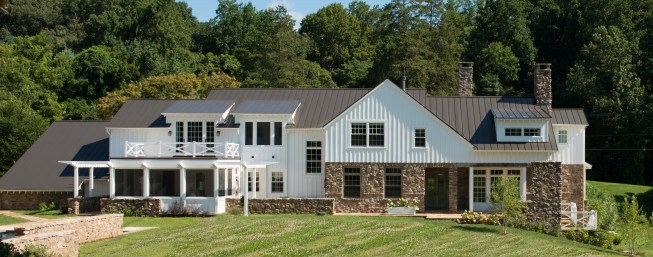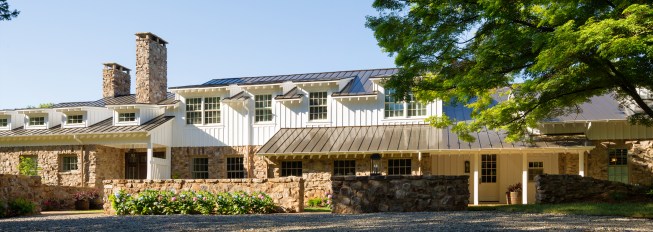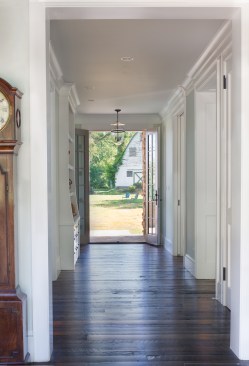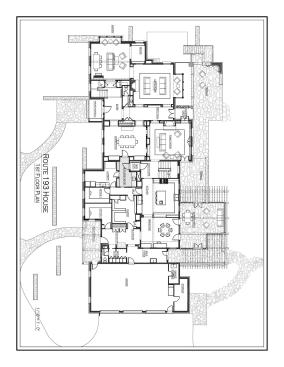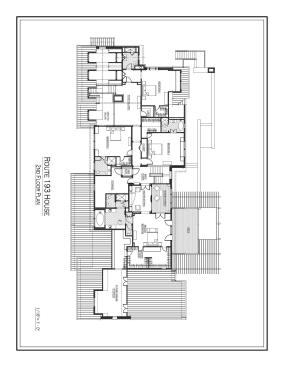Project Description
The final site plan evidences the diametric courses for the barn both entertained by the owner:
A cul-de-sac awaits 4 homes, requiring the barn’s demolition is cascaded for the second option: a new access to the site on the opposite and of the property redirected orientation away from cul-de-sac and a new home constructed. a home oriented and designed with the barn as focal and as generator for the design with major views to the barn structure. The house new mass was broken and lowered to remain secondary to the monolithic barn structure. Field stone and board and batten were selected for the home as sympathetic materials. Wooden members found inside the barn are used sparingly as elements in the home.
The overall direction of the project is house as sympathetic dependency building to the barn.
