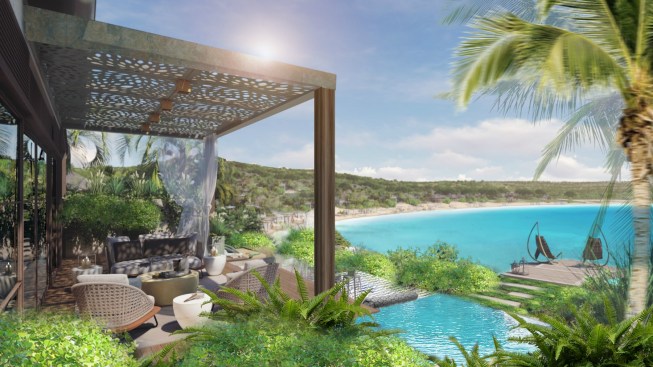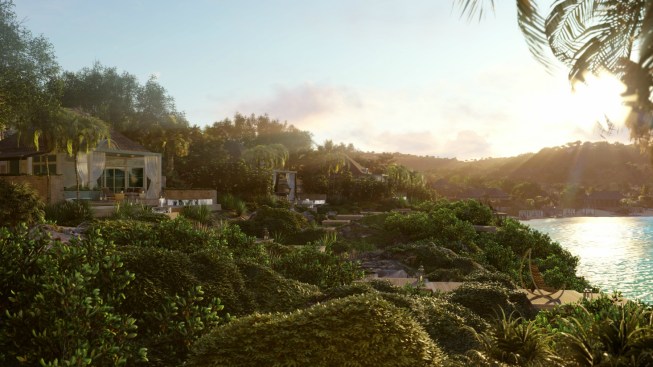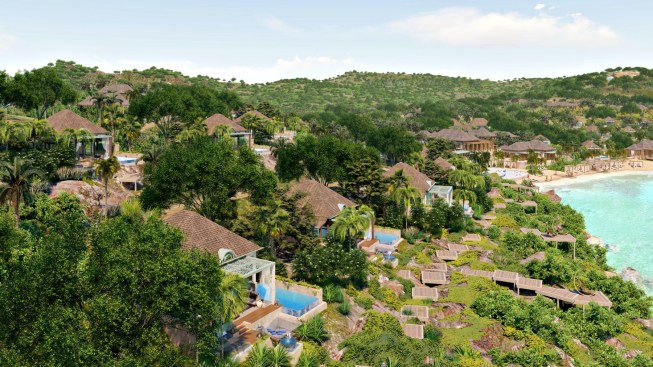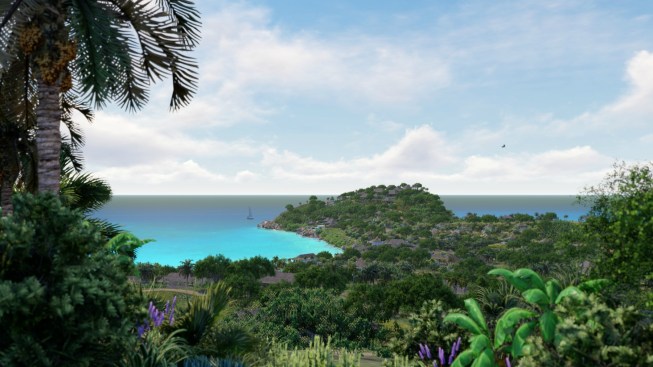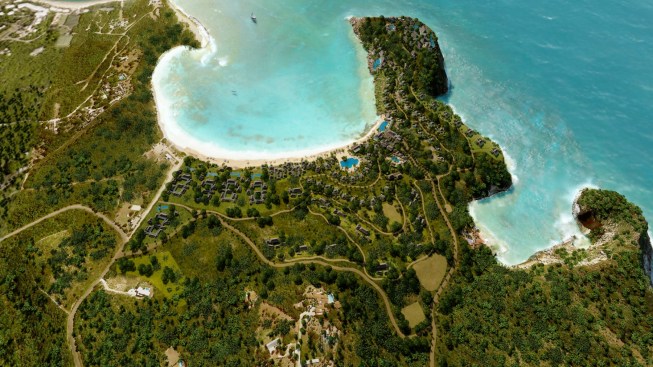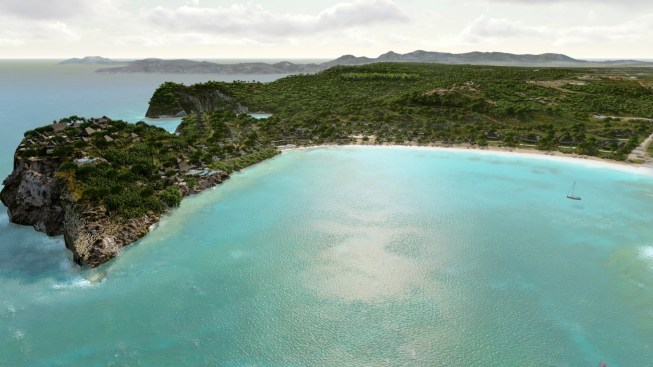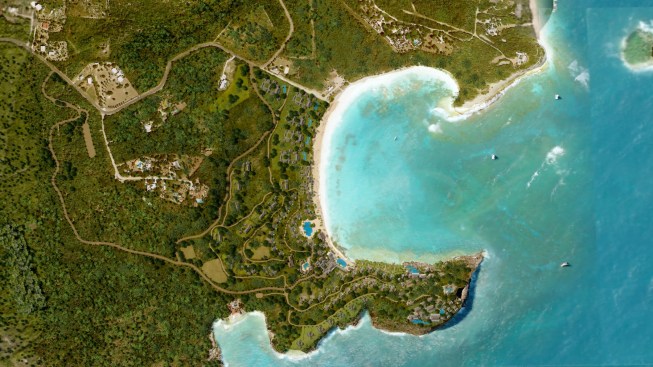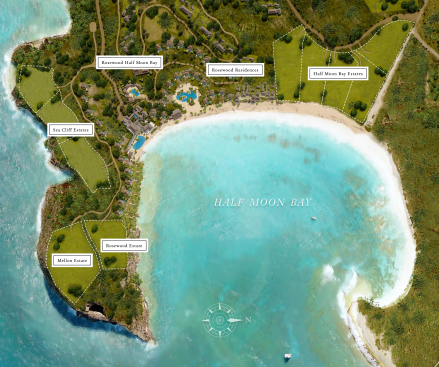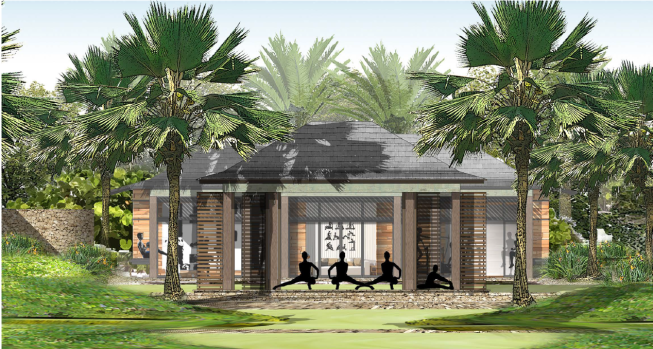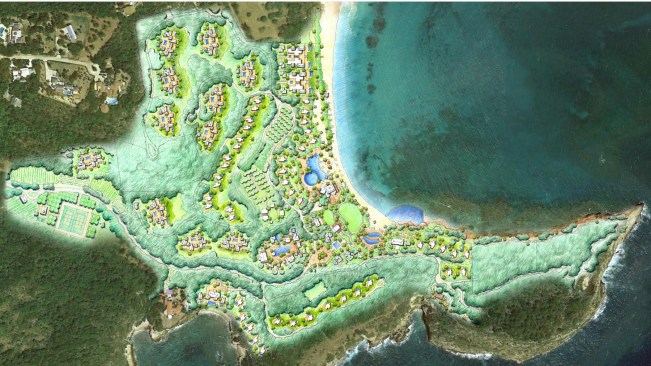Project Description
The vision for the Rosewood Half Moon Bay is to create a destination that allows visitors to experience the beauty of the site and the culture of Antigua as through the eyes of a local. Therefore, OBMI set out to design the ultra-luxury resort across the spectacular 132-acre site that included a 5-star branded hotel, oceanfront villas, and cottages, with a thriving retail village as a destination that blends harmoniously into its surroundings, preserving and enhancing the site’s natural beauty. It is shaped as a perfect crescent, boasting one of the finest pink-sand beaches in Antigua, with turquoise waters, cooling breezes and an active surf life. Showcasing the property’s overlook unto Half Moon Bay, the resort’s plan of clustered hotel units focuses around guest activities around a central courtyard and shared amenities for social gathering. The goal is to encourage guests to share experiences in the central spaces that naturally flow into the surrounding landscape. Rosewood Half Moon Bay will accommodate guests in 47 pavilion-style suites which include an ultra-luxurious three-bedroom presidential suite. The hotel’s innovative architecture is guided by an Eastern Caribbean aesthetic and is finely tuned to meet the desires of today’s affluent explorer. The resort will also feature an exclusive residential component comprised of branded oceanfront and ocean view residences, and just 10 exceptional estate home parcels. Amenities will include beachfront pools, tennis courts, Sense, A Rosewood Spa, and a biodynamic farm- all on 8,000 feet of oceanfront. Half Moon Bay’s design marries classic Caribbean architecture with contemporary elements such as copper finishes, bringing a natural warmth and touch of elegance to the property’s natural environment. The property’s design approach was a collaboration with Studio Piet Boon, and allows nature to inspire and govern the architecture with built elements offsetting and complementing the site’s natural features. A moment of unexpected discovery for guests upon arrival comes by way of the observation deck overlooking Half Moon Bay, allowing for a moment of contemplation in a picturesque setting. Upon wandering the property further, guests are taken on a journey through edible gardens, reflection ponds, native landscape and breathtaking views of Half Moon Bay, all carefully planned so one can best connect with the environment.
