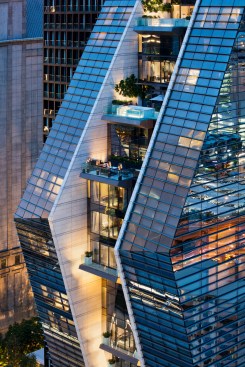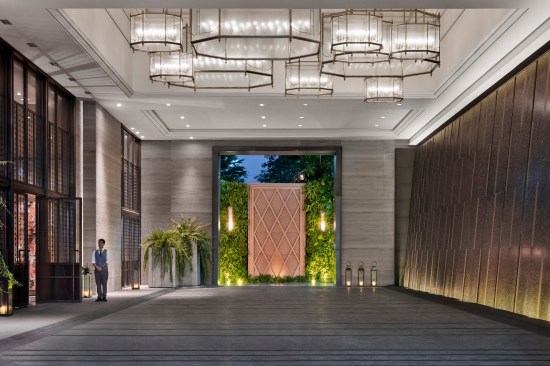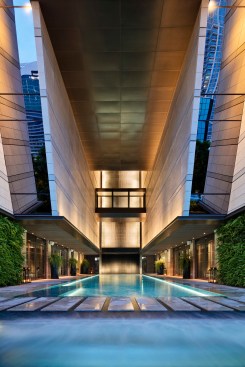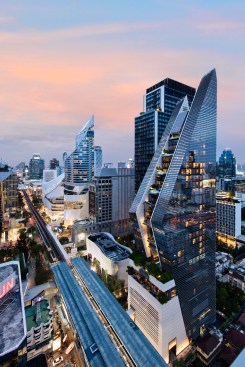Project Description
Located in Bangkok’s prime central business district, the Rosewood Bangkok is inspired by the graceful hand movement of the wai—the simple and elegant Thai gesture of greeting and welcome.
Not only representative of a special element of Thai culture, the compelling sloping form derives from Bangkok’s setback guidelines. Opportunities for terraces, shrinking floorplates, and unique, occupiable spaces are created as the building rises. Structural transfers and member sizes are minimized through an innovative structural solution that employs diagonal columns at the sloping façade.
Two connecting high-rise structures reveal a central opening that creates dramatic setbacks to accommodate large terraces while maintaining the highest possible degree of privacy. In keeping with the tropical environment, this atrium features lush, vertical gardens, evoking Thailand’s famous caves and creating a truly memorable guest experience.
The opulent hotel links directly to the adjacent Ploenchit Skytrain Station and is an integral part of the luxury enclave encompassing several embassies, new residential towers, offices, and high-end retail.
The 159-room, 30-floor tower features two restaurants, two bars, a luxurious spa, an outdoor swimming pool and a fitness center, as well as a residential-style meeting and function space and the top-floor Sky Villa event venue, which features panoramic views of the capital’s iconic skyline. Spacious guestrooms include “sky villas” with large terraces and private plunge pools.




