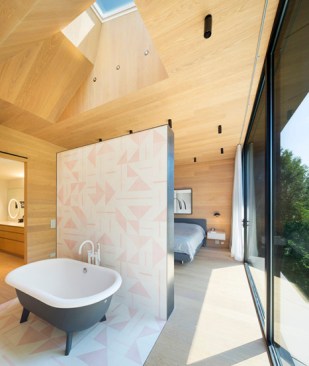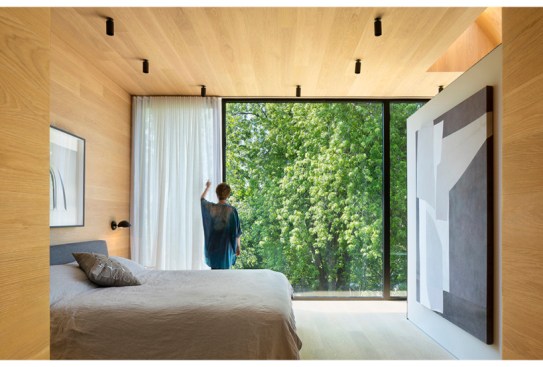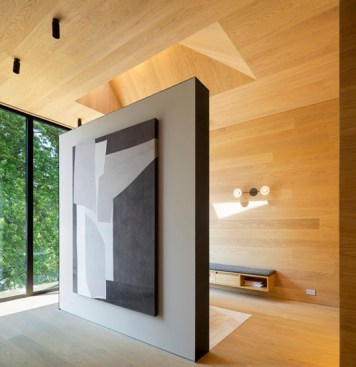Project Description
Aptly dubbed the Room With a View, the heart of this Toronto home’s renovation is located in its master en suite bath—which local architectural firm Superkül designed as a serene escape from daily life. An oversized, south-facing window stretches across the room’s pale oak surfaces and pulls the tree-lined landscapes in, washing the space in greenery and sunlight in the warmer months, and blankets of snow in winter. Handmade Moroccan tiles in muted blush hues are arranged in an abstract geometric pattern, lining the floor beneath the freestanding tub and the “privacy wall,” which delineates the bathing area from the bedroom. Charcoal trim, steel window frames, and matte black fixtures add visual contrast to the subdued palette. Above the bathtub, a sculptural, asymmetric skylight further enhances the connection to the natural environment and invites patterns of sunlight and shadows to shift across the space. —Leah Demirjian


