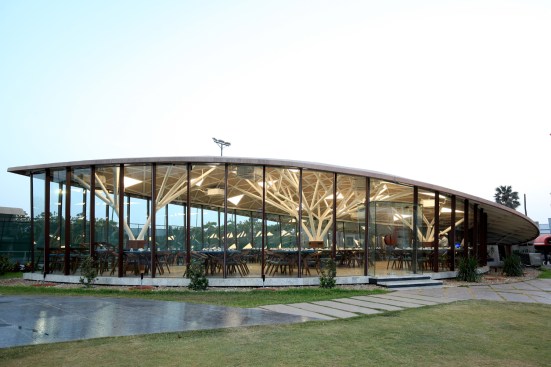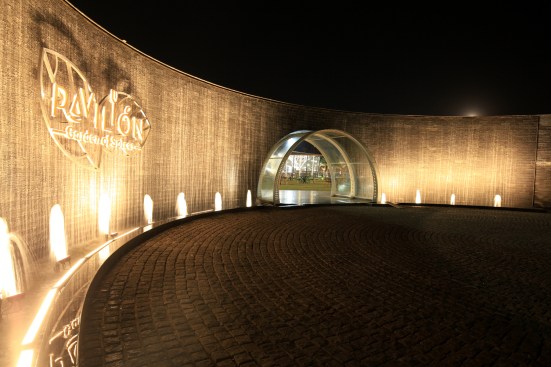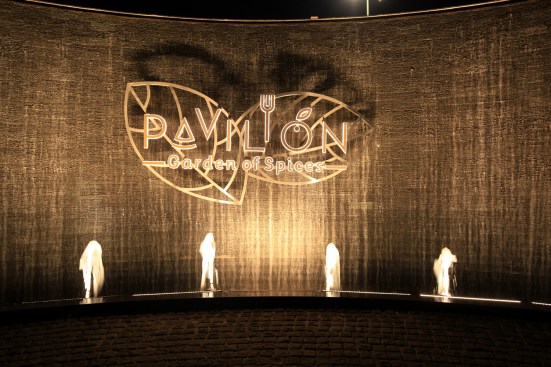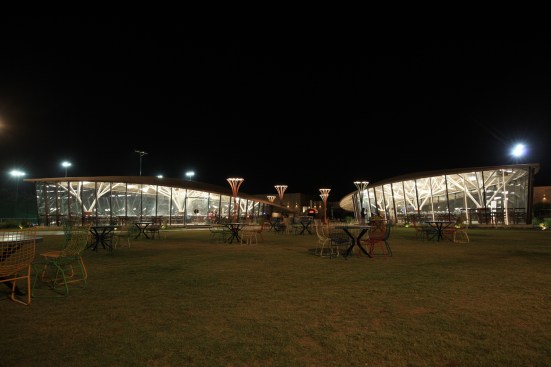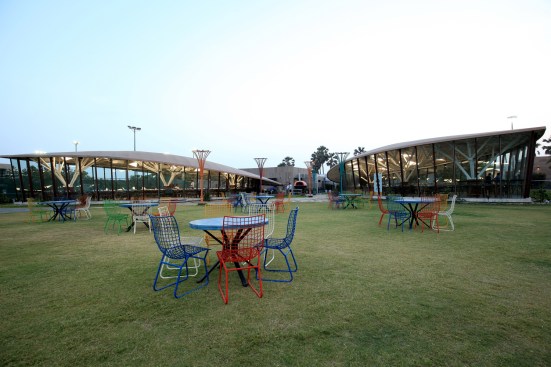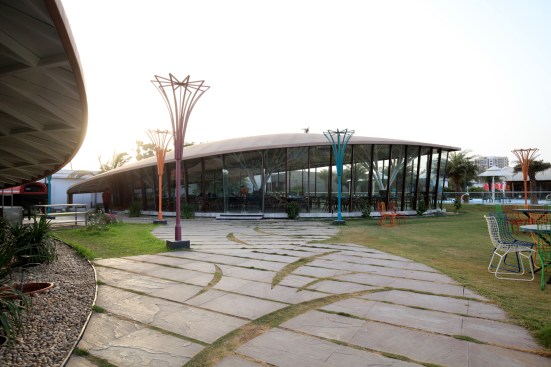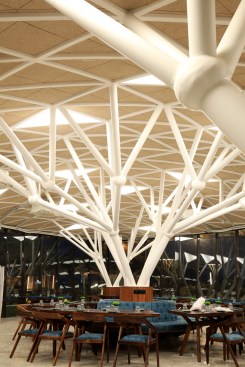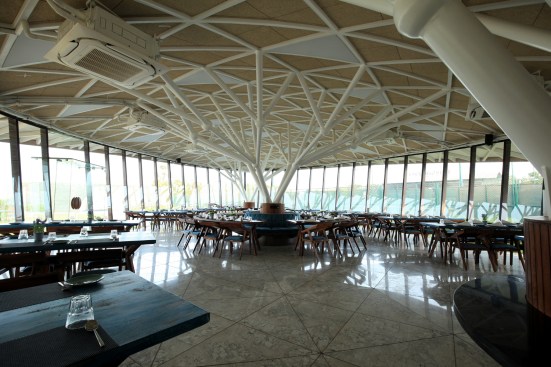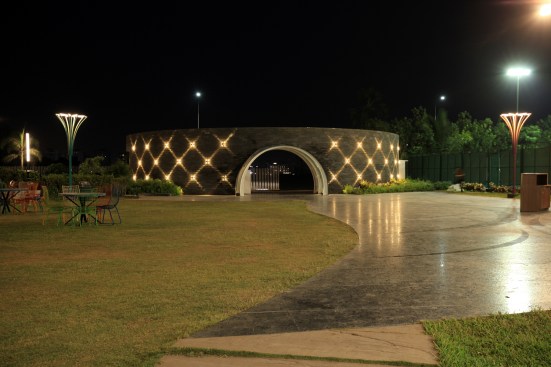Project Description
Pavilion – Garden of spices
A multi-cuisine restaurant located in a fringe area of Surat city. A restaurant is a part of a CB Patel
sports club, which is very well known for having a keen interest in providing a better sports & fitness
facility for the city. A total campus of 150000 sq.mt having a facility of the cricket ground, celebration
ground, CBP developers office, fitness club, swimming pool, Tennis academy with four play courts
and pavilion for 250 spectators. The restaurant is the last but very important addition for the campus as it
was a dream project for a client to facilitate the campus with a restaurant which should just not serve
the purpose of providing hygienic and good food but it should also be an iconic structure and unique
food destination for the food lovers of Surat city.
We were really fortunate to provide Master plan, architecture, interior, and landscape design services
for entire CB Patel sports club campus.
It was really a challenging task for us to incorporate the restaurant in such a campus where all
buildings were of unique identity and character as per their functions. At the same time, it was also an
opportunity for us to have one more unique structure on the campus.
The Concept
The idea of the restaurant was conceived as a garden restaurant which can sustain the need of today’s context
where food-loving people of Surat need a place to have food with a natural ambiance which can be
enjoyed in all weather conditions.
Semi circular water wall enclosure with ambient lighting forms an entrance plaza for the restaurant.
A sound of water will make connections to nature and makes you are away from routine urban life.
In large water walls, there is a small glass vault, which allows you to get a glimpse of two leaflike
pavilions rising from the ground and it also forms an interesting transition from the entrance plaza to the garden restaurant.
For restaurant pavilion, we wanted to have a very light & open sculpture-like structure which can
subtly merge with surroundings. The idea of restaurant form is conceived from a tree which is the best
example of sustainability in all weather conditions. Two leaf formed structures rising from the
ground with treelike columns has been derived as a final form of the building which has fulfilled our
expectations.
The Built Form & context
Buildings were oriented in such a manner that it can enjoy the openness of nature with a view of
surrounding activities like swimming pool & tennis courts and a large lawn. Form & orientation of
the building follows a climatic need of the place. Challenge of making such a huge & dynamic form
with minimum supports and the thin roof is solved by using metal as a material for structural and roofing
system. A huge leaf resting on three treelike columns with all sides open to views has been
conceived to serve the purpose of connecting inside and outside.
We wanted to have very subtle interior experience so people can enjoy outside views & food. The
idea of a false ceiling to hide all services has been denied as the real beauty of the structure lies in its
structural member web which is like veins of the leaf. All services are hidden under the roof insulation
which was must to reduce heat gain and power consumption for air conditioning. Lighting fixtures
were also customized to the shape of roof fabrication.
Interior of the restaurant has been planned in a manner that it allows all dining tables on the periphery
of the structure so everyone is well connected with outside. A rustic shade of blue in the interior has been
chosen to get an eye soother and subtle experiential quality.
The building exterior was kept more open for surrounding views. Surrounding landscape elements were
minimized to gravel edge, paving stone with lawn pattern, huge lawn and colorful flowerlike
customized light fixtures. The building with thin roof & glass façade is so beautifully merged with
surrounding that it looks like a leaf sculpture rising from the ground.
“Pavilion” – is in a real sense a pavilion for dining within nature. A form & structure of the restaurant is unique to have a memorable and unique experience for visitors.
