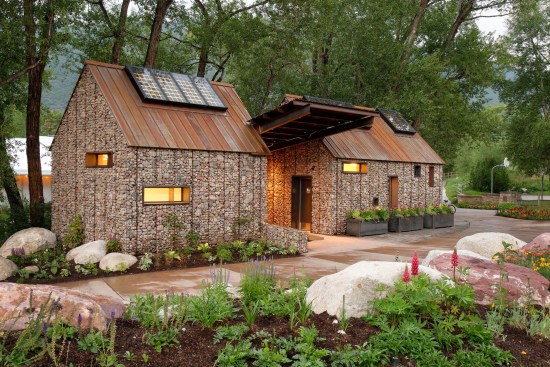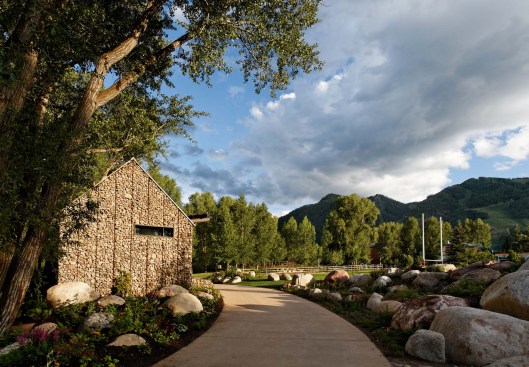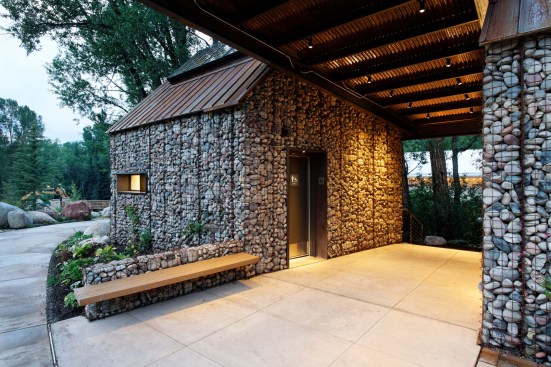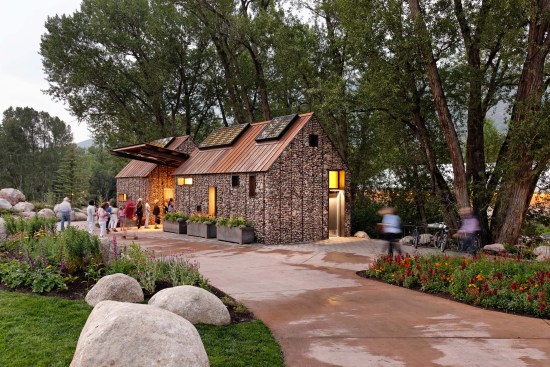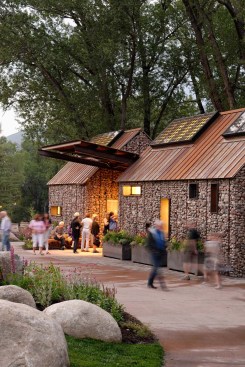Project Description
FROM THE ARCHITECTS:
The Rio Grande Park Restrooms will provide a necessary permanent public restroom facility centrally located within Aspen's Rio Grande Park. The available site required that the building be threaded between a pedestrian pathway and amongst an old stand of Cottonwood trees. The small footprint of the building along with its clean simple gabled form is harmonious in scale to the adjacent buildings and land forms in this area of the park.
The building's design incorporates familiar forms, low maintenance native materials and a color palette intended to blend with the environment. The building's exterior skin is a Gabion wire crib filled with river rock obtained on-site from the ongoing stormwater pond redevelopment, while the simple gable & shed roofs are of rusted steel reminiscent of Aspen's mining heritage. Hot rolled steel plate surrounds case the windows and doors allowing deep recessed openings. In response to the cities "Canary Initiative" against climate change, numerous sustainable design features have been integrated into the building's design, including a greywater garden, composting toilets, daylight & occupancy sensors and a BIPV skylight, which will provide ample day lighting for the majority of the year. Interpretive panels (not yet installed) on the building's exterior will highlight the sustainable attributes and provide educational material about the surrounding area's history and current site redevelopment.
