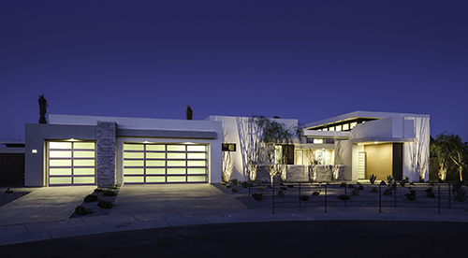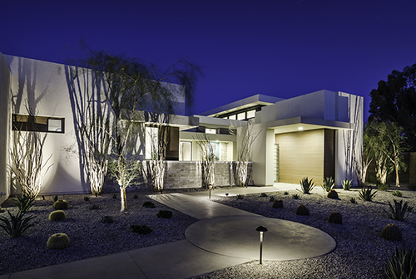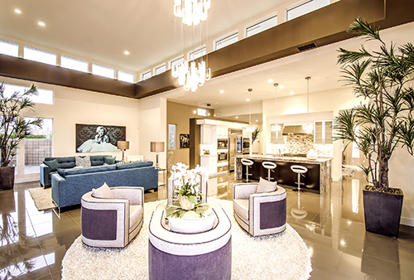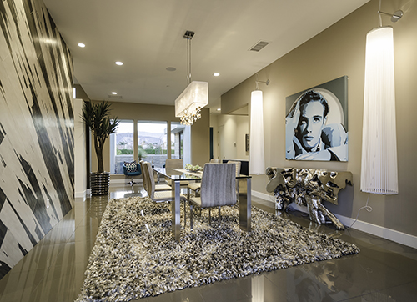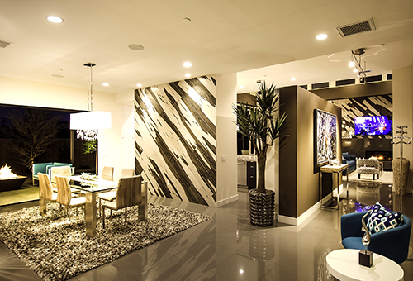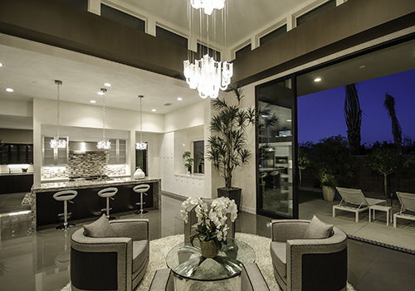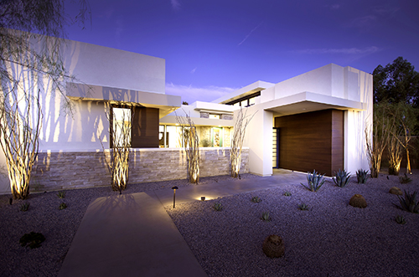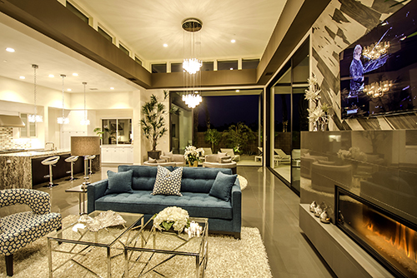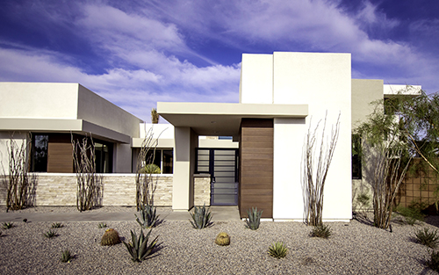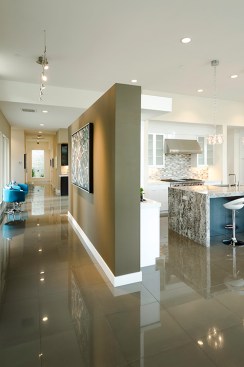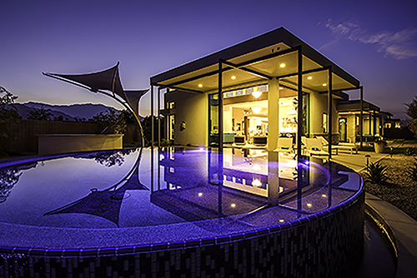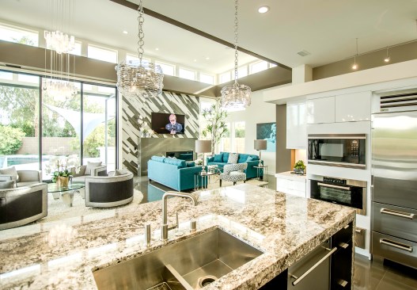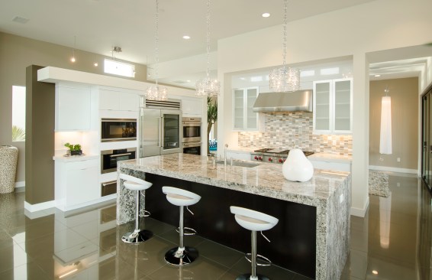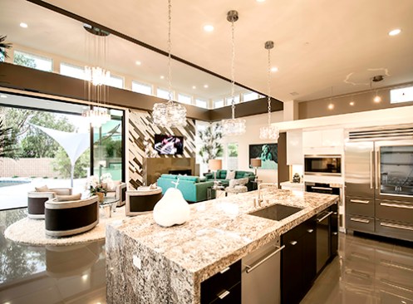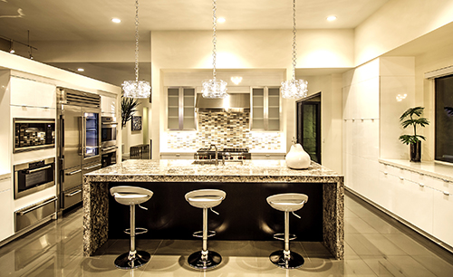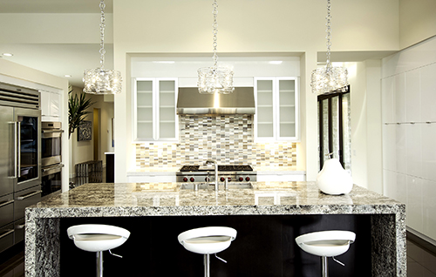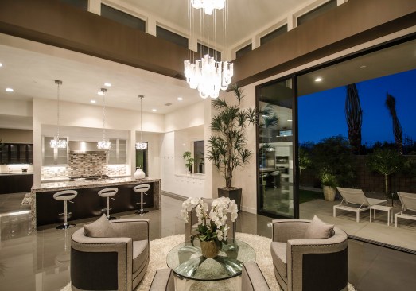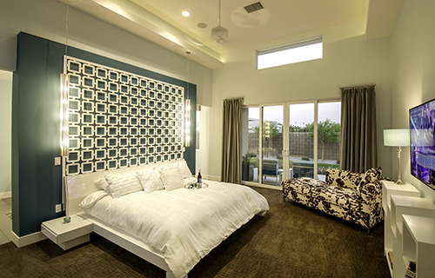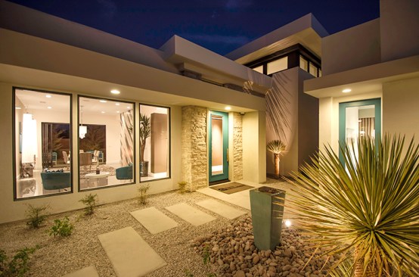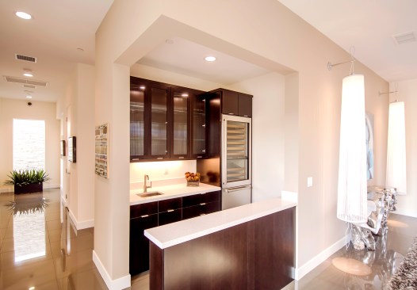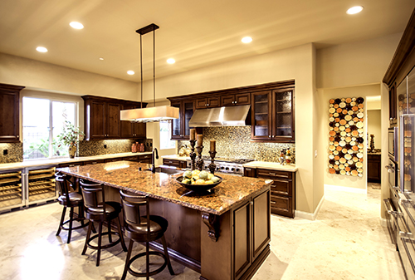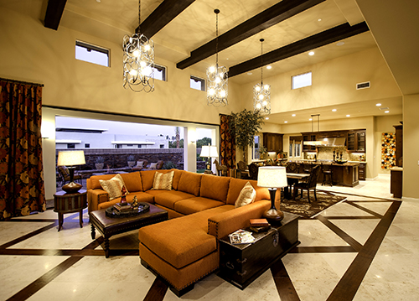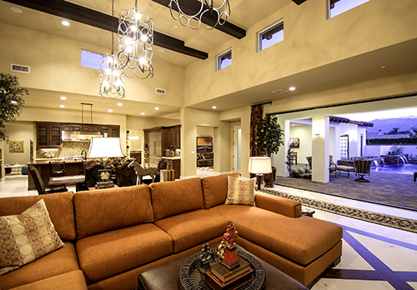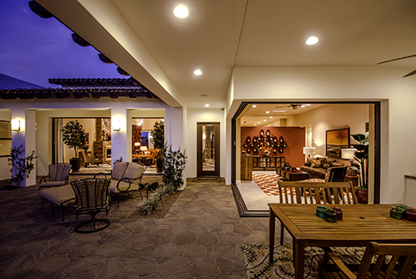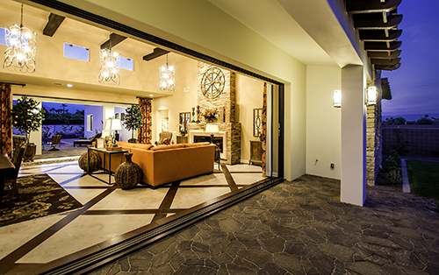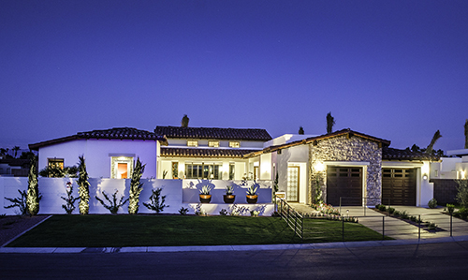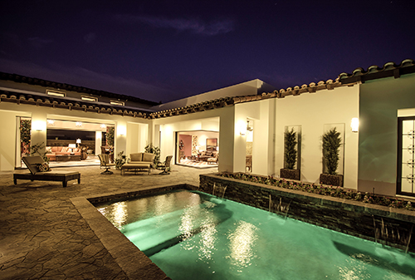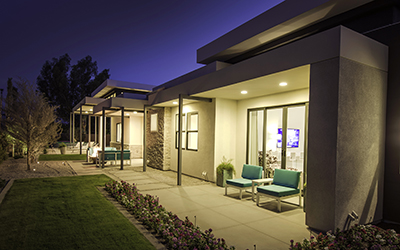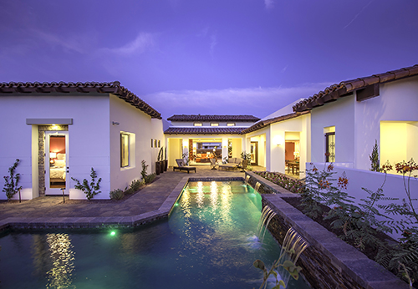Project Description
Creating a new way to develop a custom home community, the developer decided upon a “semi-custom” approach. Each home is based upon five core home plans that can stand alone, or be customized in hundreds of variations by homebuyers. These options which can include a morning room, wet bar, personalized media room, yoga/rejuvenation room, casita and others, enabling each estate to be uniquely tailored to the homebuyer’s lifestyle and tastes. The desert architecture incorporates horizontal planes and soaring volume space with clerestory windows, epitomizing the soul of mid-century modern architecture prevalent in the California desert. The grounded volumes in this style are reminiscent of the desert pueblo vernacular mass that gives substance to the idea of comfortable shelter in the desert environment. Each home is designed to include interior rooms that can be fully integrated with outdoor areas via glass wall systems.
