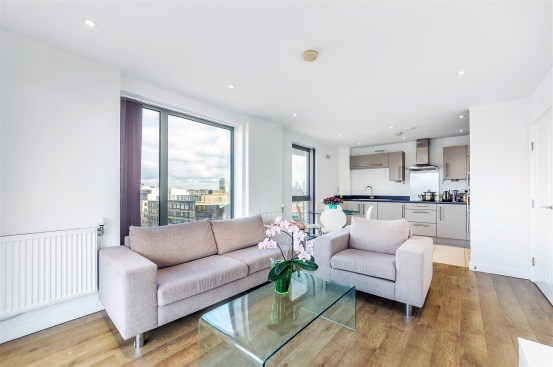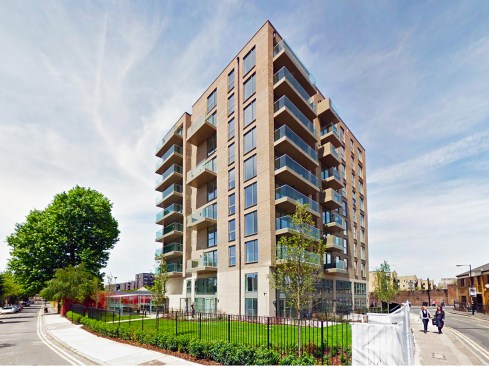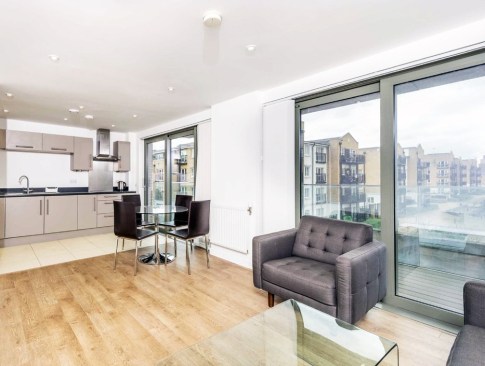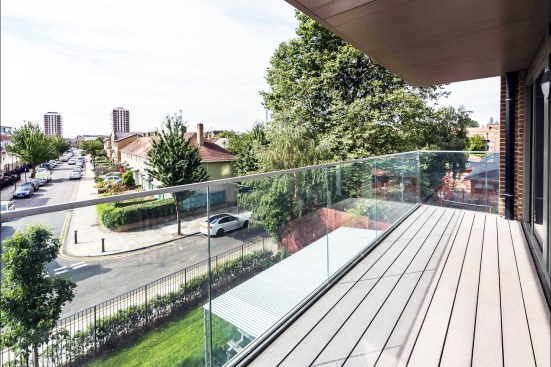Project Description
Multiple private residential 70 flats new build scheme.
We completed the full tender and construction package after planning, including optimization of the general arrangement plans, and full co-ordination of the structural and M&E design.
All details including the packages for setting out plans, sections and elevation drawings, stair core details, lift core details, external wall details, internal wall details, roof details, floor details, handrail details, balustrade details, windows and door details and schedule, and kitchen and bathroom details and specification. The complete architectural design and detailing ranged from scales 1:100 to 1:5 for the sub-structure and super-structure construction packages.
We liaised with the Local Authority’s Building Control Department to provide all required information to meet building regulation compliance.In addition, we liaised and co-ordinated with specialized consultants to ensure that Code for Sustainable Homes and Lifetime Homes compliance was adhered.



