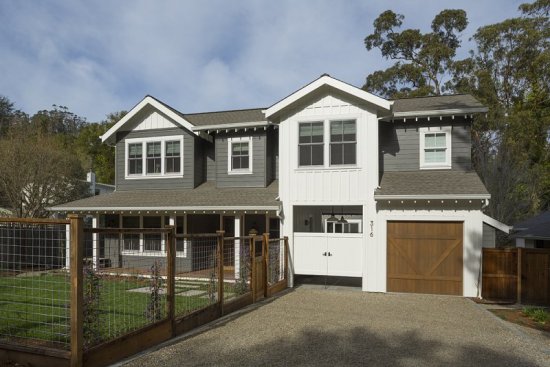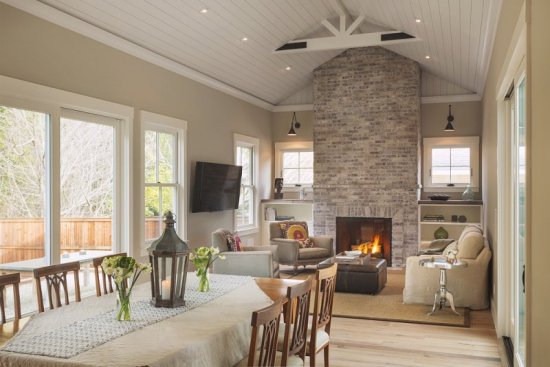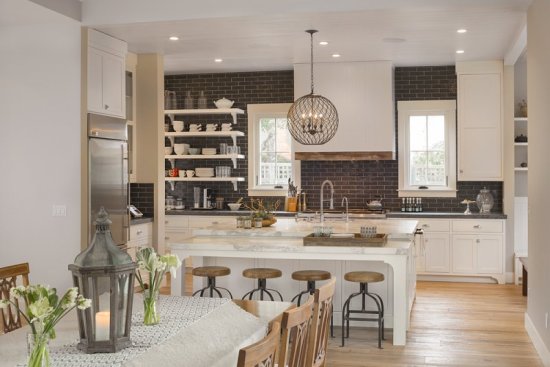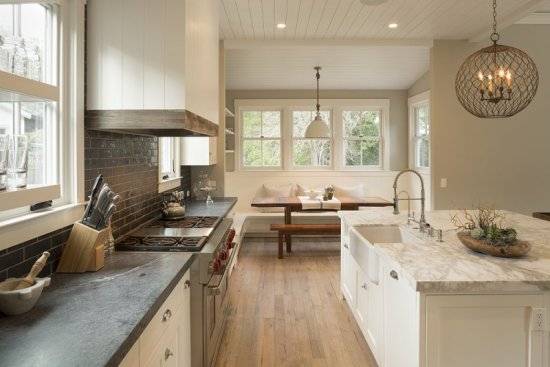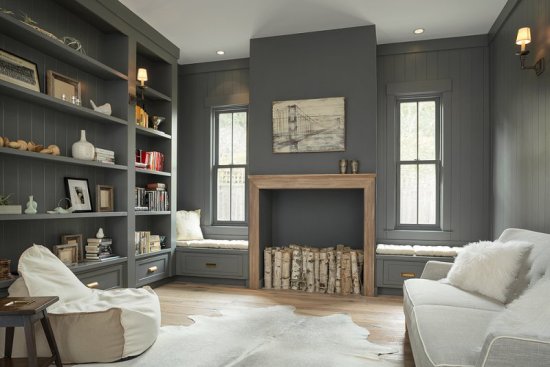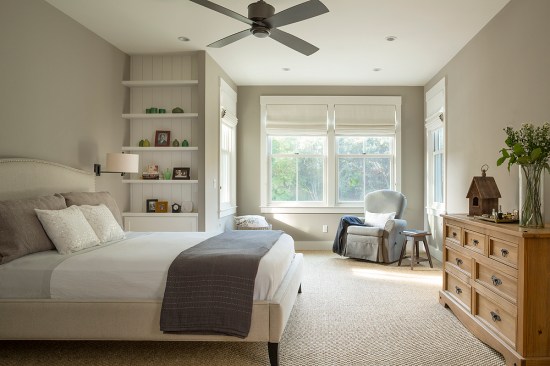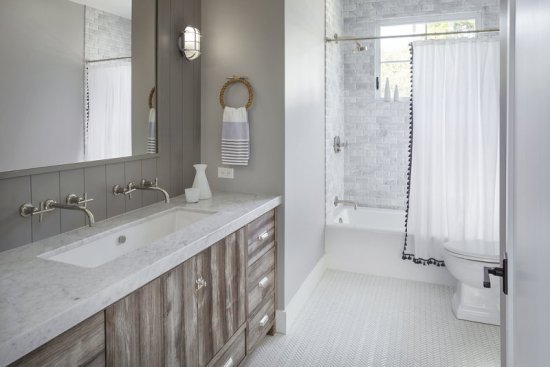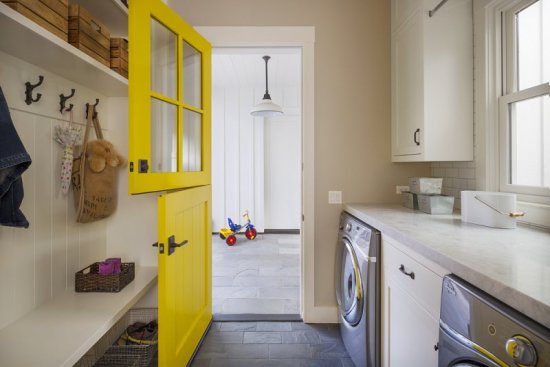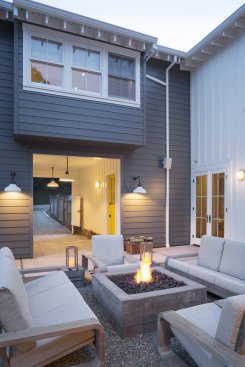Project Description
The existing house on this property had outlived its useful life and did not take full advantage of this flat site with a creek in the rear. Our clients, a family with three young children, were looking to renovate for today’s contemporary informal lifestyle.
The main design idea centers the two-story house around a central courtyard which becomes an outdoor room extension of the main living spaces and a safe play space. In addition, a covered breezeway entry to the courtyard serves as an outdoor play space in inclement weather.
The interiors rely on soft, quiet tones of grey and recycled wood floors and cabinets to add scale and intimacy to this 4000 square foot residence.
Mill Valley architect – Richardson Architects
