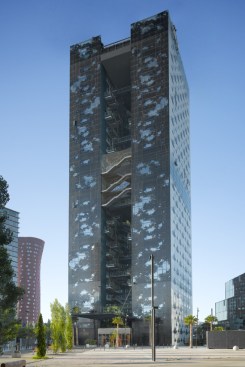Project Description
FROM THE INTERNATIONAL HIGHRISE AWARDS COMITTEE:
The hotel, consisting of two highrise disks standing parallel to each other, is located in L’Hospitalet de Llobregat, a district in the south of Barcelona, and borders on the recently laid out Plaza Europa. The exterior façades of this 105-meter building boast white cladding on three sides and, on the narrowest side facing the square where the entrance is also located, matte black. The façades are structured not by means of conventional rows of windows, but by an irregular pattern of openings reminiscent of palm-tree leaves. The shadow outlines of these openings are repeated on the adjacent concrete surfaces, casting interesting shadows over the hotel rooms, which change according to the angle of the light at the time. These lighting effects differentiate the total of 358 guestrooms; however, in terms of size and furnishings they also feature differing designs. The gap between the two highrise disks is open and allows air to pass through it. The balustrades on the various stories have plants along them, creating hanging gardens. Bridges and open staircases in the gap between the two buildings form links and afford views out over the surrounding cityscape. When guests step out of their hotel rooms they are confronted not with a closed corridor, but with an airy, shadowy space, and the wind force customary in such highrises is very welcome in the northern Spanish climate, which can be hot in the summer.
