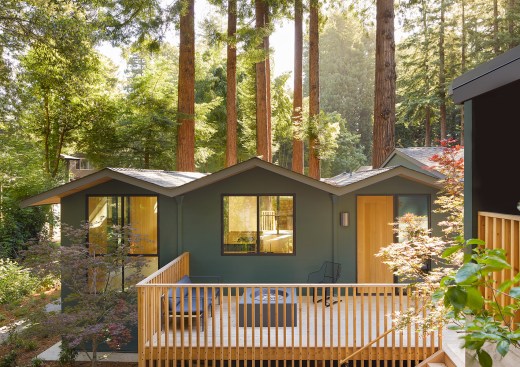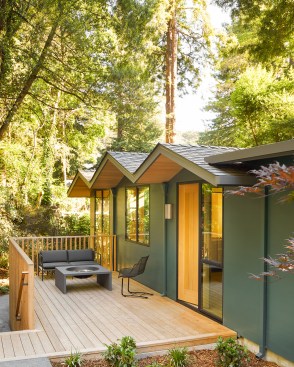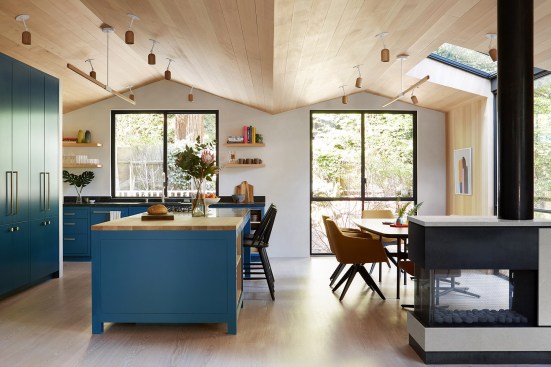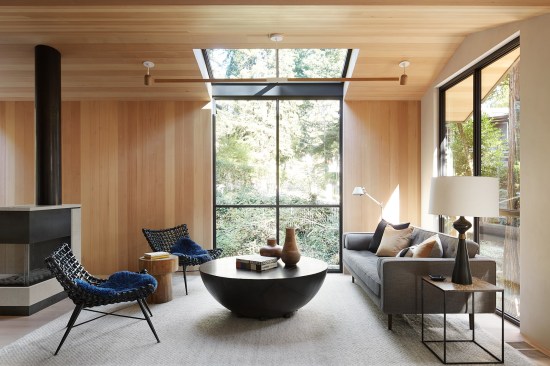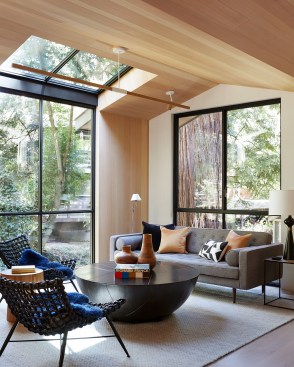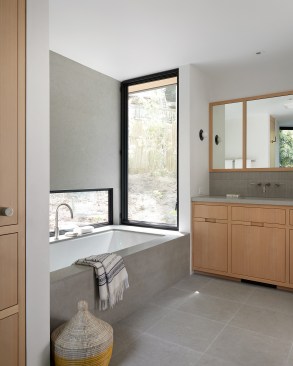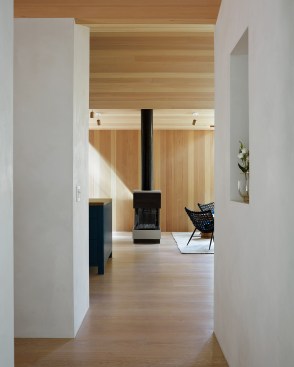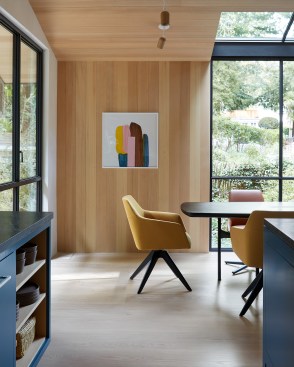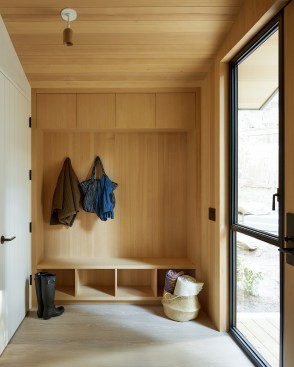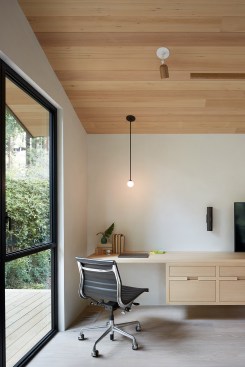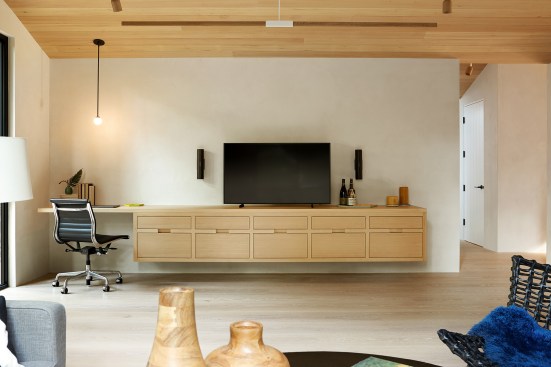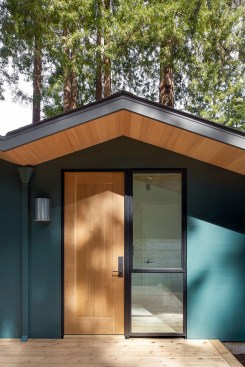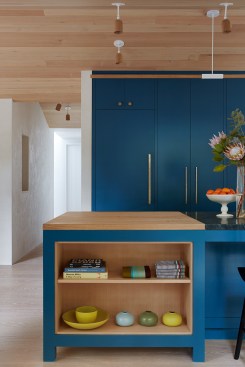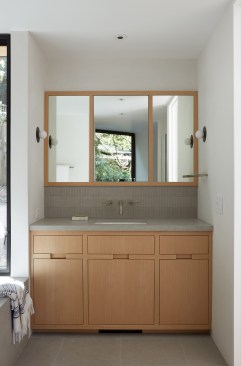Project Description
Our Clients, an East Coast-based couple, desired an exurban retreat and landed in Marin County, CA. The location provided walkable access to a small village with an updated ‘hippy-vibe,’ high-end cafes, and shopping tucked into the canyons and Redwood valleys north of San Francisco. The owners envision using the cabin as a retreat from the East Coast during the cold winter/humid summers and as a gathering destination for family and friends.
This 1600 square-foot cottage had seen one too many additions over the past 100 years. It is one of four original log cabins constructed as summer homes in this valley adjacent to a creek north of San Francisco in Marin County. The overarching design intent was to preserve the cabin’s vernacular and enhance its architectural integrity while modernizing the house for our clients.
The cabin layout at this size illustrates that not only can “small be beautiful,” but also extremely livable. We chose not to add more floor area but rather keep the existing footprint and reorganize the interior spaces. Maintaining and in one place, reconstructing the original roofline and ceiling heights enhanced the apparent volumes and gave order and simplicity to the interior.
The cabin setting under redwood trees required a wood exterior and interior to maintain design integrity. Inside, Hemlock was selected for its complementary color and grain pattern to the oak floor and cabinets. Hemlock carried through to the walls and ceilings in the main space for visual warmth and enhanced the cabin theme. The existing wood siding was ready for replacement due to the incongruent seams over varying additions. We opted to paint it to blend quietly into its setting and as a preservative. We chose oak flooring for its width, long lengths (for small spaces), and non-distracting grain pattern. The blue/green paint of the kitchen cabinets brings the outdoors inside.
Sustainable and Green features:
The Nusku redwood siding was made with leftover redwood that is finger-jointed and glued together, so it’s an environmentally conscious material. The painted cabinet material incorporated a unique water-resistant MDF product called Medex. New insulation, a new energy-efficient furnace, double glazed windows, and an on-demand water heater significantly improved the efficiency of the interior. Window and door location improved cross-ventilation, and the addition of skylights reduced the need for artificial lighting during the day. Simplification of materials palette reduced waste and transportation costs. Upholstery fabrics used are post-consumer industrial recycled; non-VOC paints and sealants were used. All lighting is LED.
The result was an exercise in restraint, simplicity, and appropriateness.
