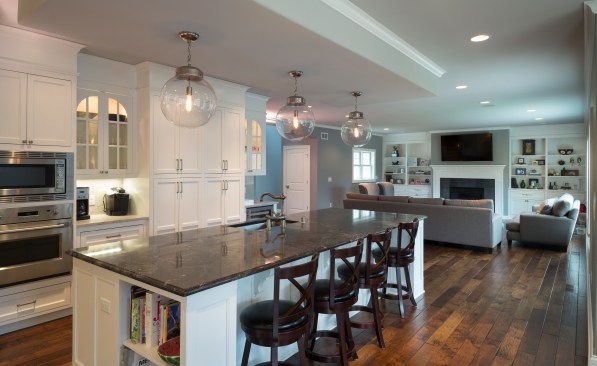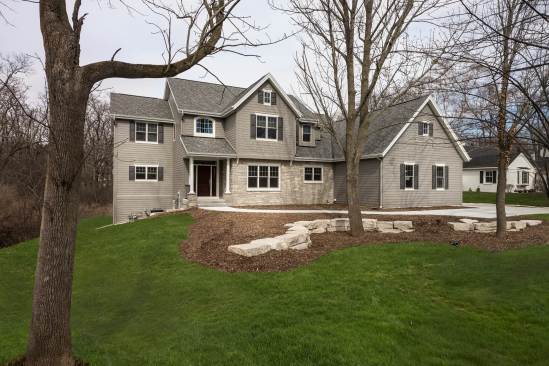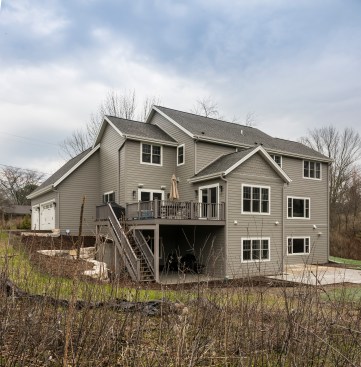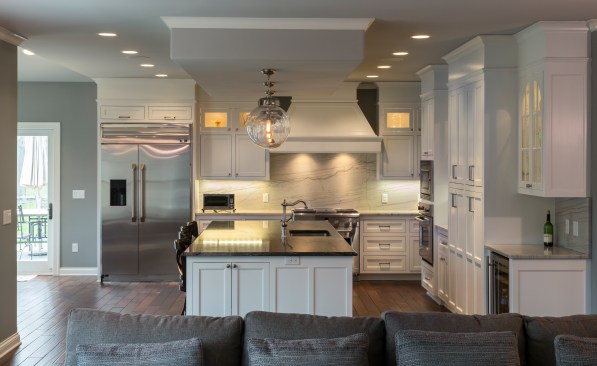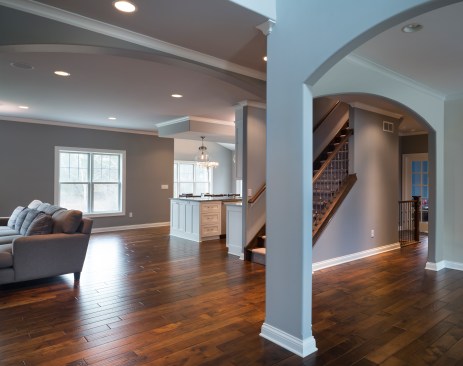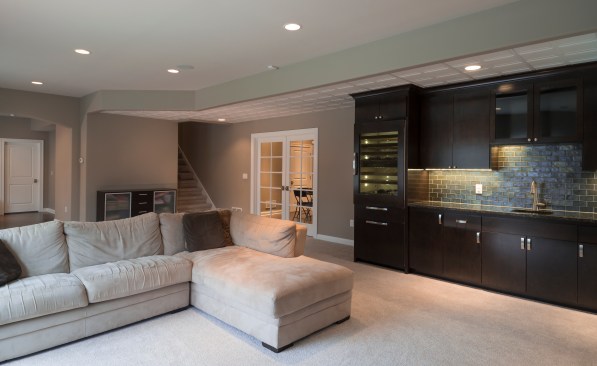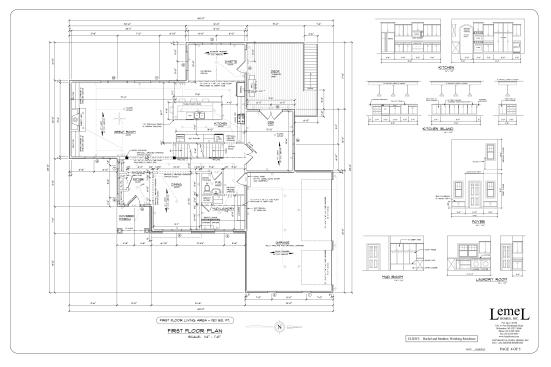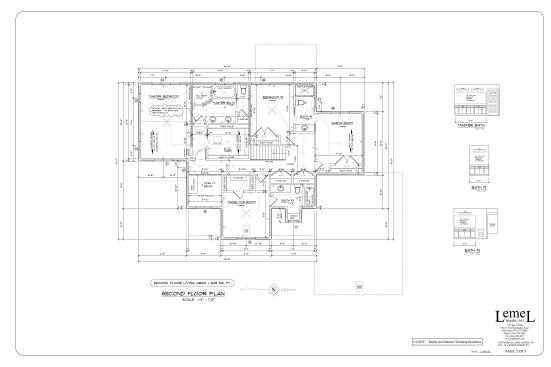Project Description
This home was custom designed in an older, well established neighborhood. The lot was split off from the adjacent property. The attraction for my client was not just the location but the fact that a ravine ran through the property.
With the ravine, came a significant number of ordinances for storm water management and set backs off the ravine.
With a growing family, we also wanted to take advantage of the contour to fully expose the lower level to create a play area for the children, a bar/theater area, as well as a guest suite.
