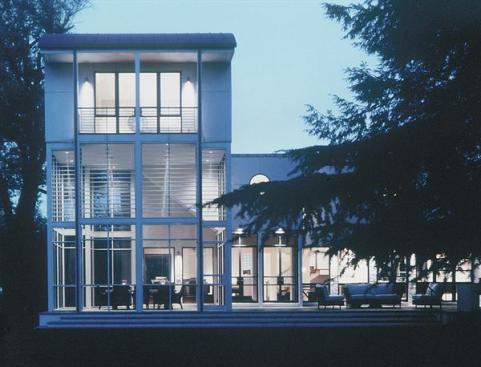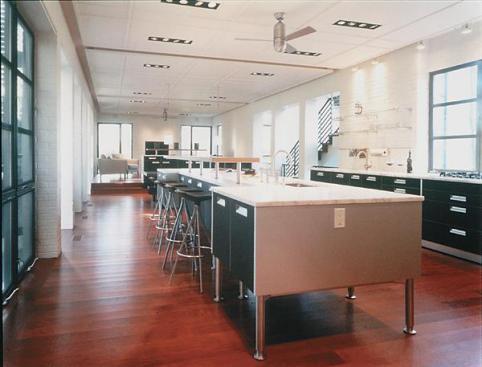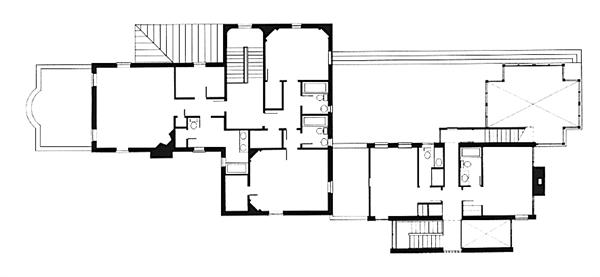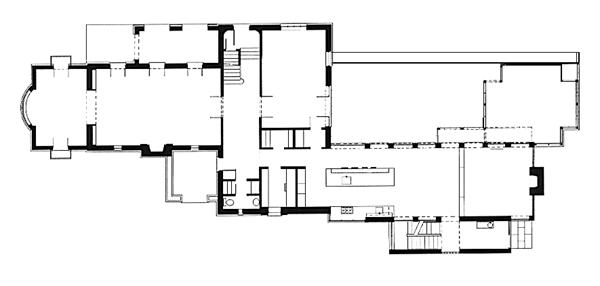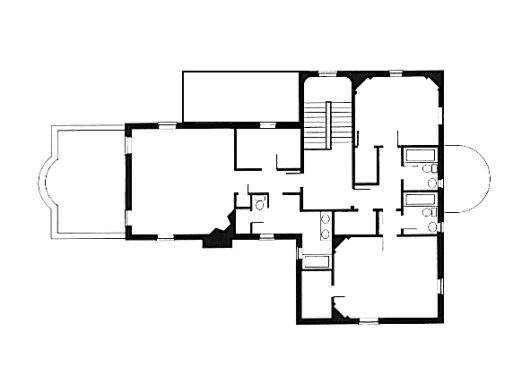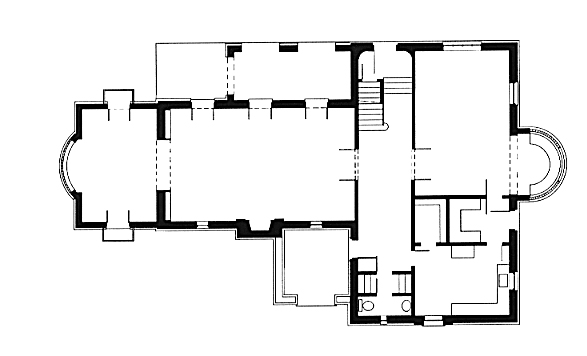Project Description
2003 RADA
Renovation /Merit
The stunning guest wing that Mark McInturff, FAIA, added to a 1930s home in rural Virginia incorporates a raft of traditional elements from the American South. He chose white-painted brick for the walls “because it’s a material I love and is appropriately Southern.” He then designed a contemporary version of the classic Southern screened porch, but drew it two stories tall and added louvers reminiscent of Savannah and Charleston: “They were among the last elements to go in, but they are the details that give the renovation much of its character.”
Architecturally, the original house had a very strong enfilade, which McInturff extended with a new dining area and courtyard, treated here as an outdoor room.
Judges appreciated the “fresh look” and loftlike spaces created by this addition. They also praised the way a new kitchen functions as living area within a “fluid” floor plan.
