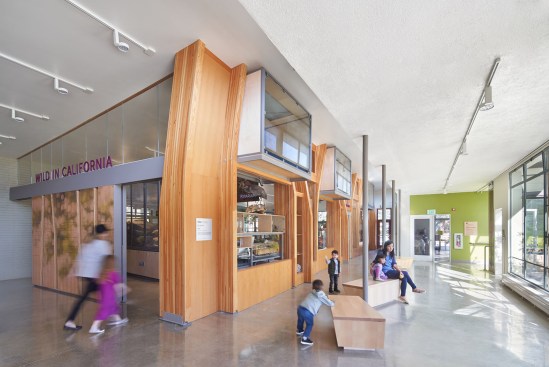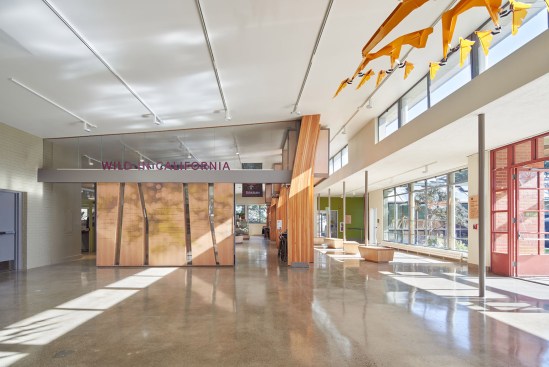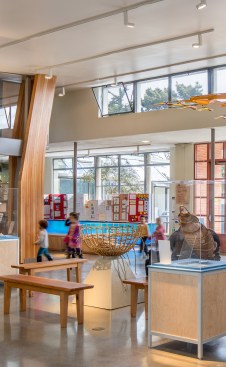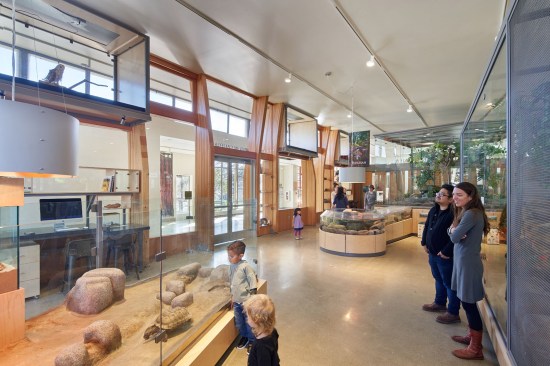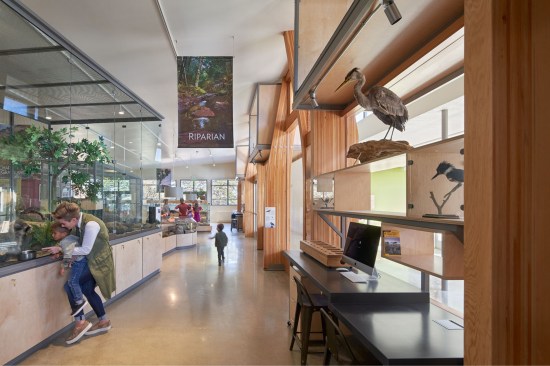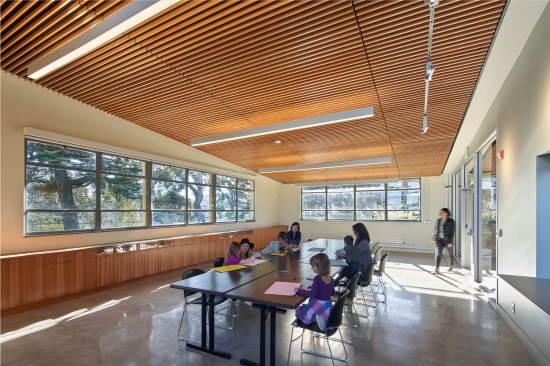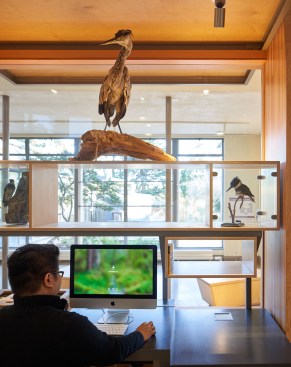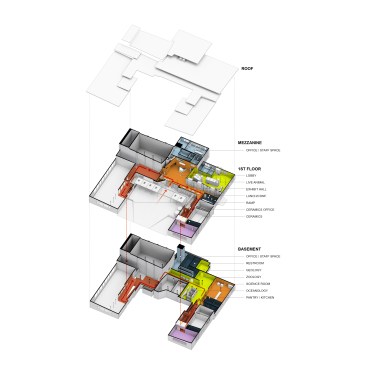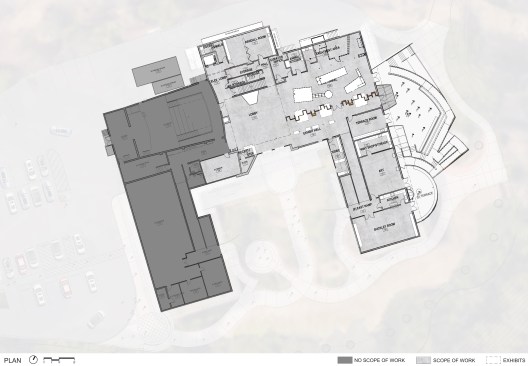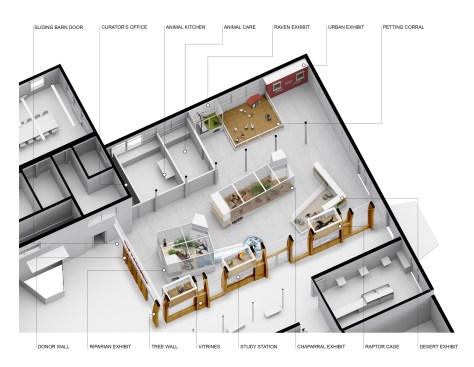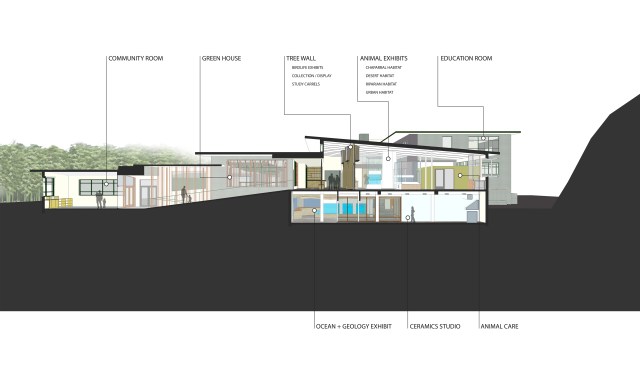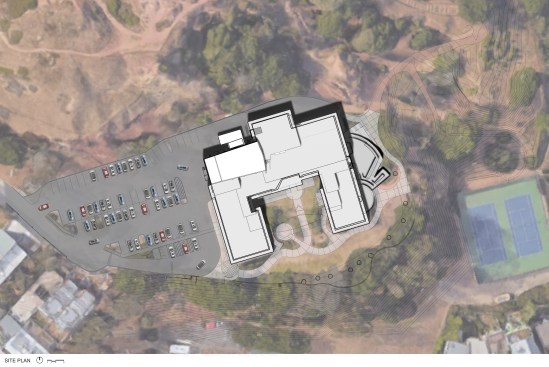Project Description
A Joint Venture Project – Pfau Long Architecture and Kuth Ranieri Architects
The exhibit areas and many public areas of the Randall Museum, a free science and art museum for San Francisco's children, had not been updated since the 32,000-square-foot building (originally designed by William Merchant) opened in 1951. Focusing on the San Francisco Bay Area’s cultures and environment, the museum is one of the city park department’s most popular facilities.
A new “tree wall” of shaped glue-laminated timbers redefines the live animal exhibit area perimeter on the main floor. The designers flipped and alternated two shapes of glue-lam columns to create a series of bays within the wall that house study stations, live raptor cages, and vitrines. A graphic donor wall is incorporated into sliding wood and glass pocket doors that connect the main lobby and exhibit area. The renovation created a new community room with a slatted wood ceiling and cherry millwork; it provides a panoramic view of the city and bay beyond.
The building’s original modernist design featured two ramps that flanked the entry loggia to connect the main entry level with a subterranean level. Over the years, clumsy renovations interrupted this flow, making the lower level feel like a dark basement. The architects remedied this by creating an opening in the floor at the lobby level to bring daylight to the lower floor and by restoring the original circulation, encouraging movement between classrooms and exhibits.
This renovation skillfully rearranges the interior of the museum and deploys multifunctional architectural elements to reinvigorate this collection for many years to come.
Photography by Bruce Damonte and the Art Commission (Image 3)
