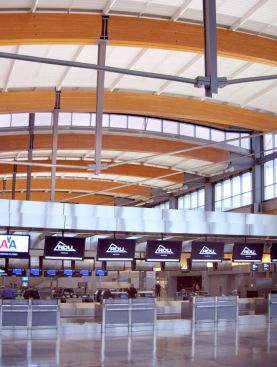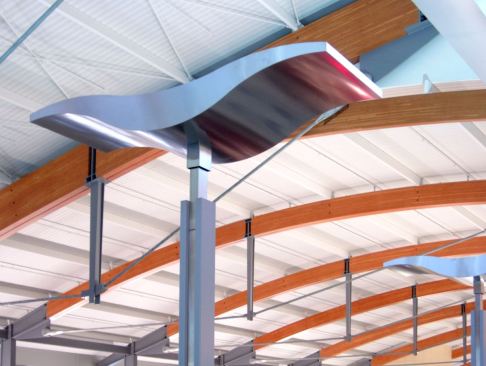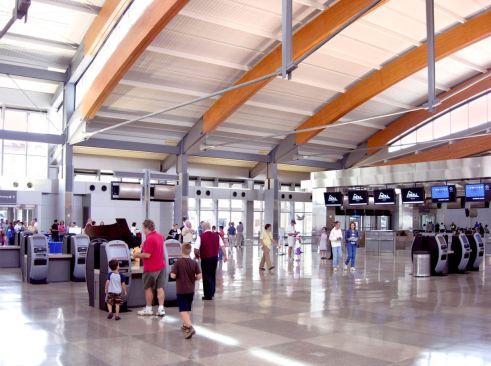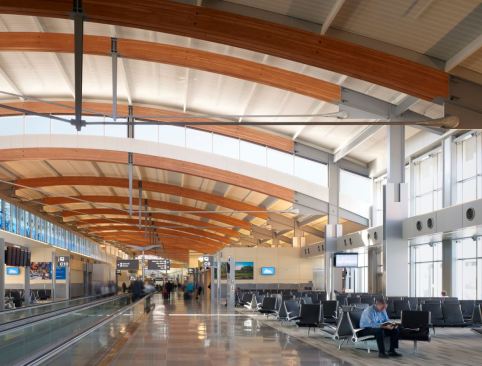Project Description
Designed to reflect the rolling hills of North Carolina, the Raleigh-Durham airport terminal features a stunning and innovative timber roof system. The unique structural system—the first U.S. application of its kind—pays homage to the region’s past as a leader in furniture manufacturing and its future in high technology.
Inspired by the form of the Piedmont hills, designers envisioned a seamless rolling roof line, an overhang at the entrance that extended 100 feet over the road, and an interior without columns—a plan
that would require a combination of large wood and steel members to achieve.
To realize such an innovative design, a hybrid structural system was created featuring lenticular, long-span king post trusses built from glulam members, steel sections, and locked coil cable tension
chords—a highly unusual combination. The major challenge was to develop a connection design to handle significant forces at the steel wood joints, while maintaining a clean, craftsman-like appearance.
The result is a system in which the connection mechanisms are nearly invisible, fitting seamlessly into the wood.



