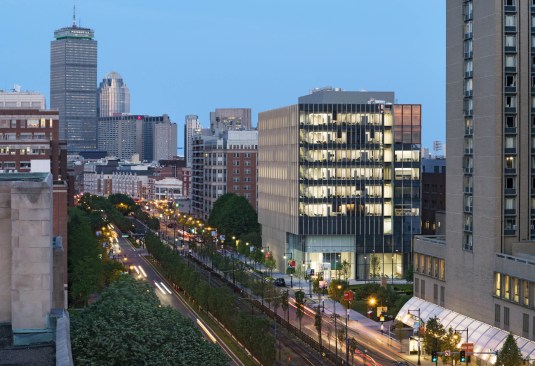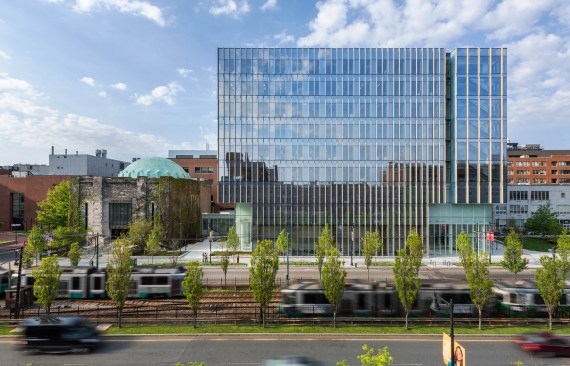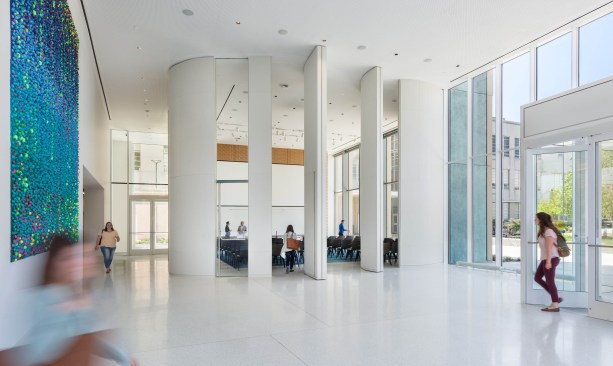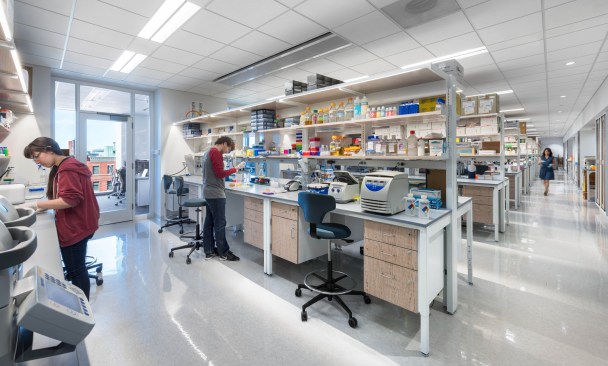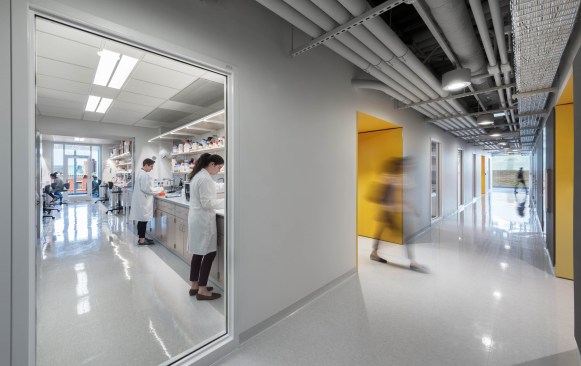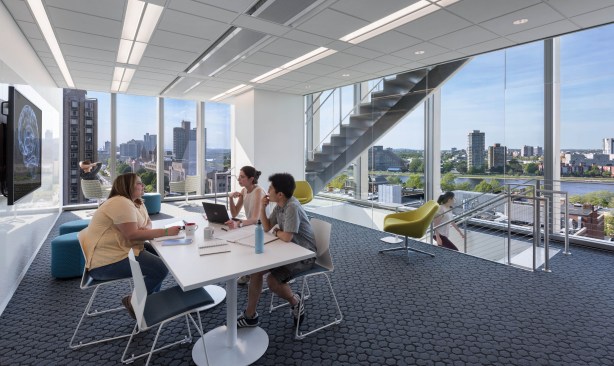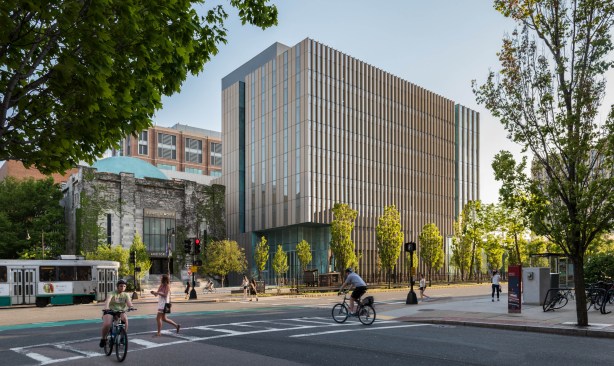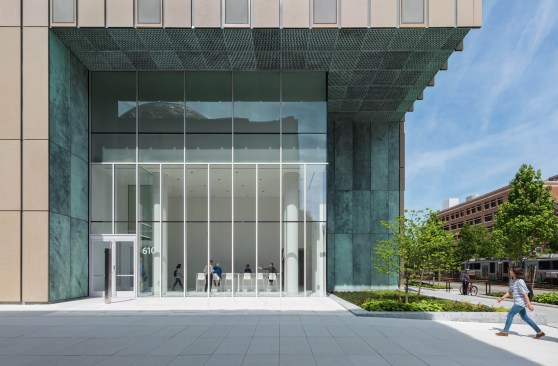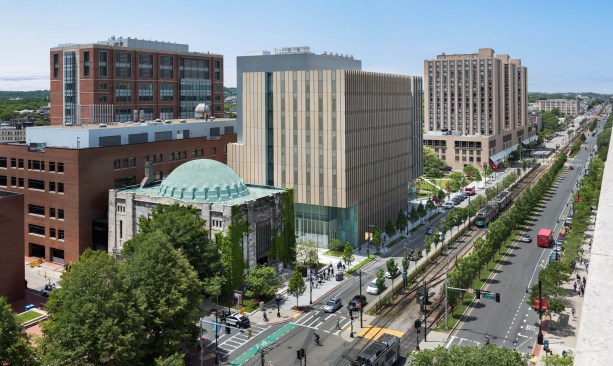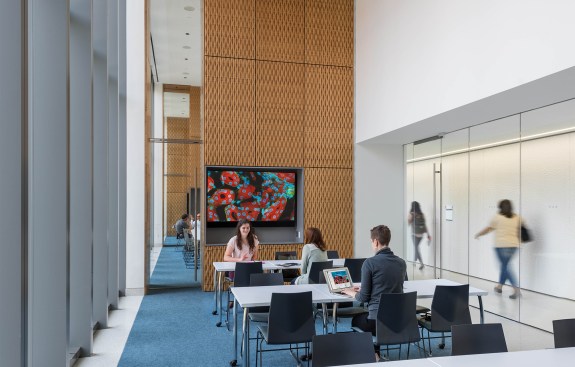Project Description
The Rajen Kilachand Center for Integrated Life Sciences and Engineering is a nine-story, high-intensity academic research building that supports a wide range of research modes to serve existing and future scientific communities. The compact building occupies a prominent location on a tight urban site along Boston’s Commonwealth Avenue. It embraces the notion that collaboration happens everywhere – in the corridors, at the desks and in the labs.
In section, all of the building’s MEP infrastructure is located on the second and third floors, rather than in a penthouse on the roof (where visible from the street) or in a basement (where susceptible to flood damage from sea-level rise). This unusual strategy gives the research floors better views by lifting them above neighboring buildings.
The upper research floors are designed for targeted research flexibility. Instead of a conventional “one-size-fits-all” approach to lab program distribution, a layered approach was implemented on each floor by creating low, medium and high intensity zones. This strategy allows for low intensity program spaces, like computational labs and offices, and high-intensity program spaces, including high-performance instrumentation, to be located on the same floor without incurring an “energy penalty.”
In contrast to the rigorous efficiency of the six research floors above, the building’s lower floors are more theatrical in nature. At the ground level, the design team surrounded a neurological imaging facility with a vibrant network of interconnecting lobbies, building amenities and outdoor spaces that intimately link the building to its neighbors and the urban campus. Three-story high cutouts at each corner denote entries, and a band of tall meeting rooms facing the street and park largely conceals the embedded mechanical floors on 2 and 3.
