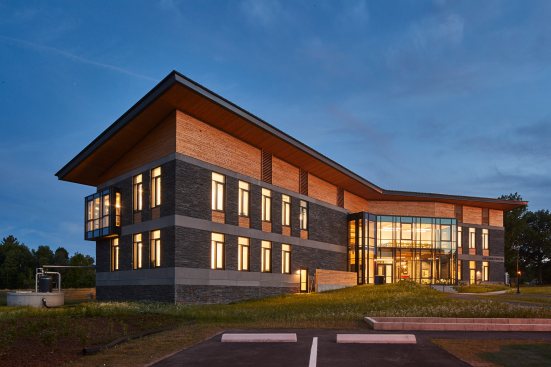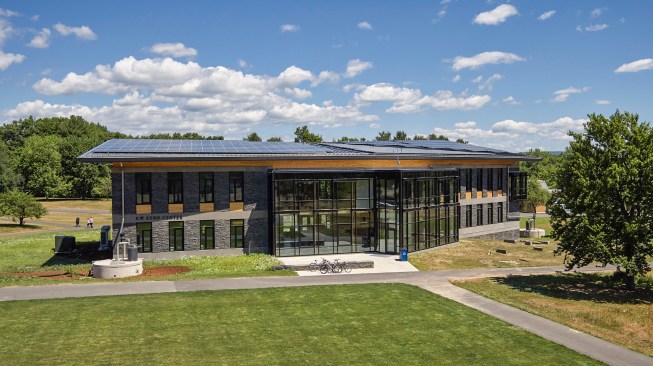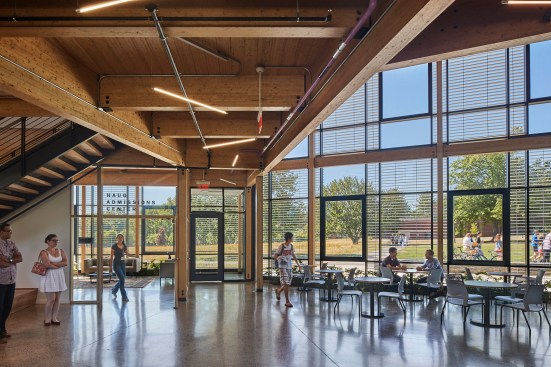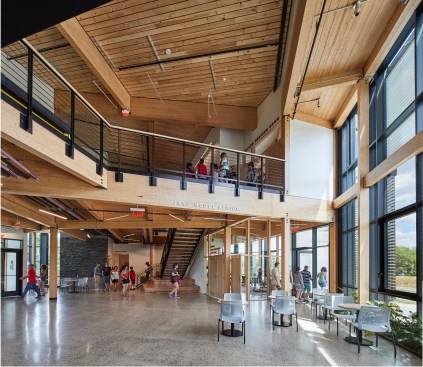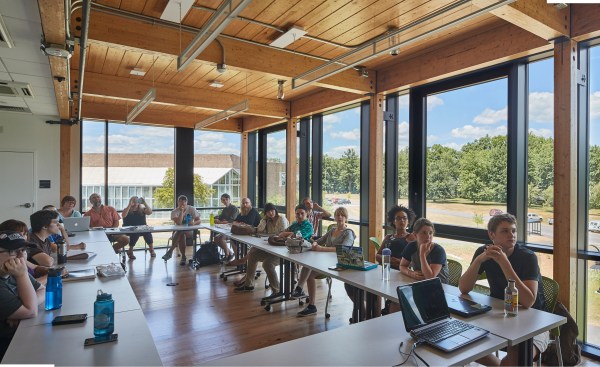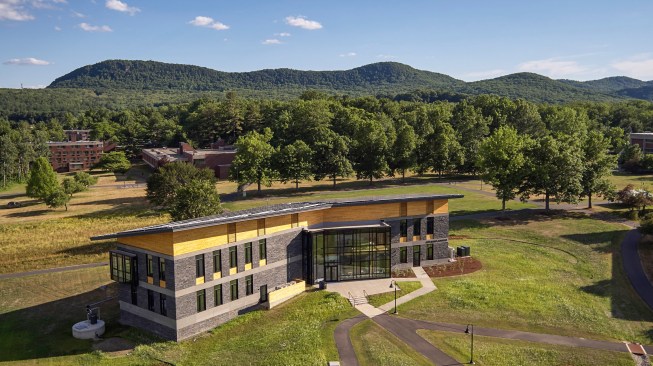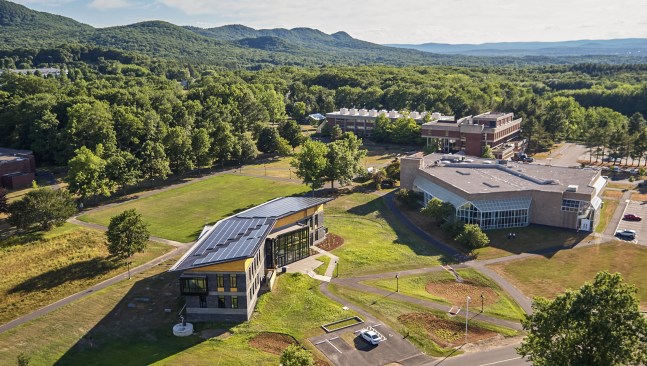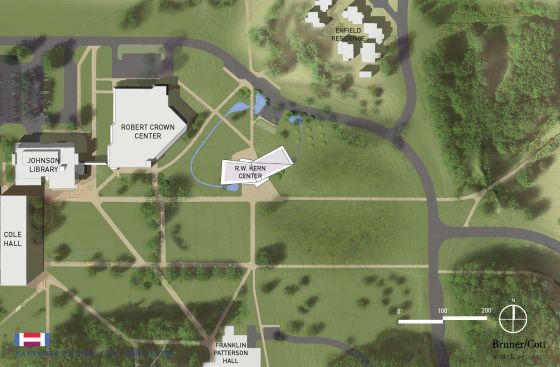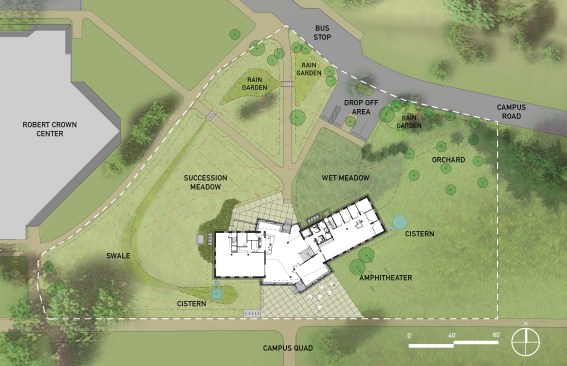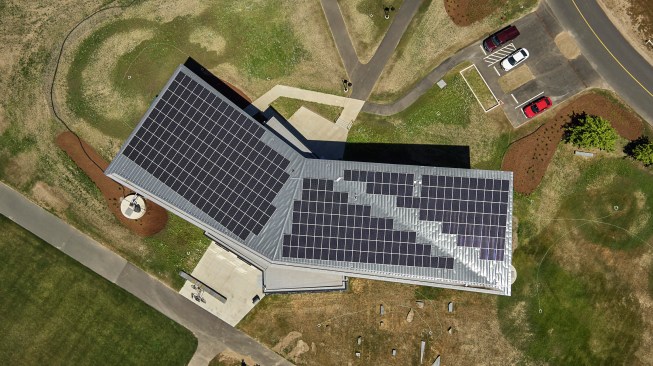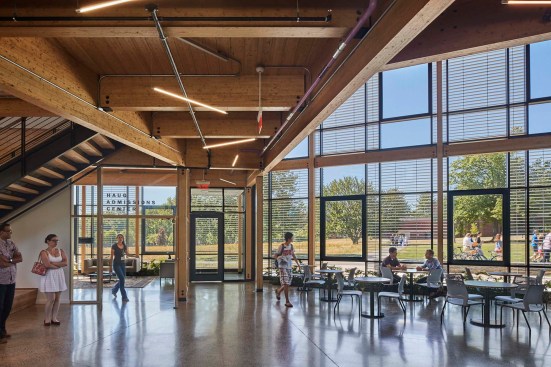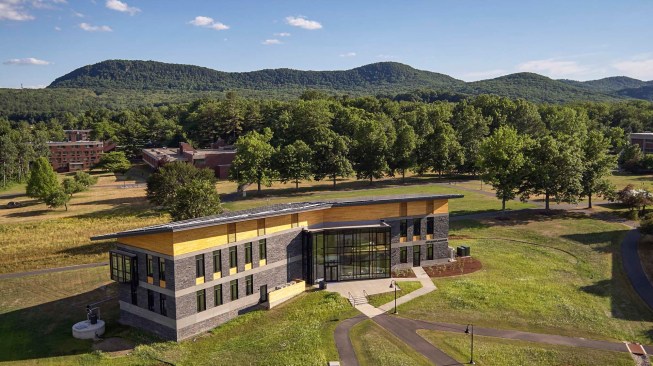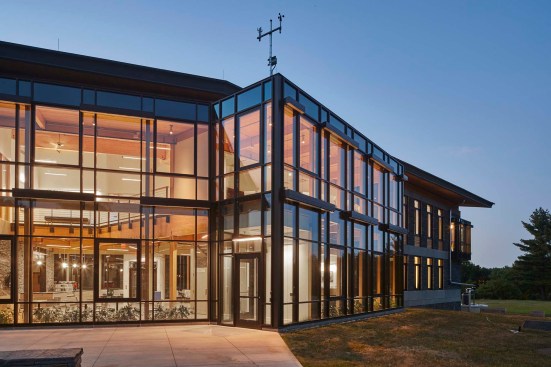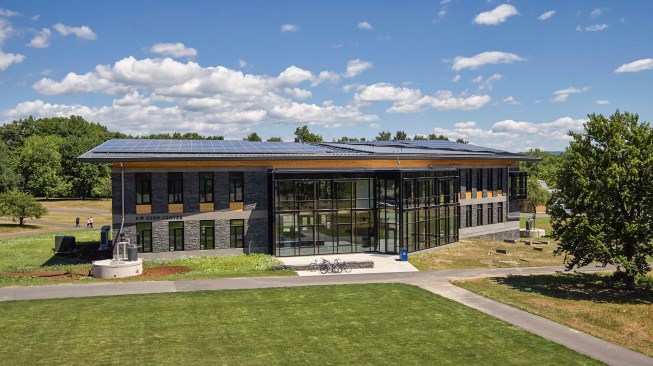Project Description
From the AIA:
Hampshire College’s R.W. Kern Center is a 17,000 square foot multi-purpose facility designed to meet the Living Building Challenge. As the gateway to campus, Kern includes classrooms, offices, a café, and gallery space. The building is self-sustaining— generating its own energy, capturing its own water, and processing its own waste. The Kern Center is the result of an inclusive and integrated design process and wholehearted commitment to the environmental mission by the whole team. The project demonstrates Hampshire’s dedication to the highest level of sustainability and stewardship, and to the college’s mission of critical inquiry, active leadership and hands-on learning.
2017 AIA COTE Top Ten Jury Comments:
The R.W. Kern Center at Hampshire College is designed to meet the Living Building Challenge; it achieves net zero energy and water and was built without red list products. A collaborative and integrated team approach resulted in this being one of the highest performing projects in the country, with a ripple effect across other higher education campuses in the Northeast. Its "campus portal" creates a new front door for Hampshire College that welcomes current and prospective students and expresses the mission of the college through the design and performance of the building. The building skillfully makes sustainability strategies like greywater treatment evident as an educational opportunity for students and further catalyzes a growing movement toward living buildings.
BY THE NUMBERS:
Predicted lighting power density (watts per square-foot): 0.52 watts/sq.ft.
Percentage of materials incorporating health criteria such as HPD or Red List compliances: 100% LBC Red List Compliant
Estimated carbon emissions (actual): 117.23 lbs CO₂/sf using Athena Eco-Calculator v 3.71 (New York City)
Predicted percent reduction from National Average EUI for Building Type: 100%
Percentage (by weight) of construction waste diverted from landfill: 90%
