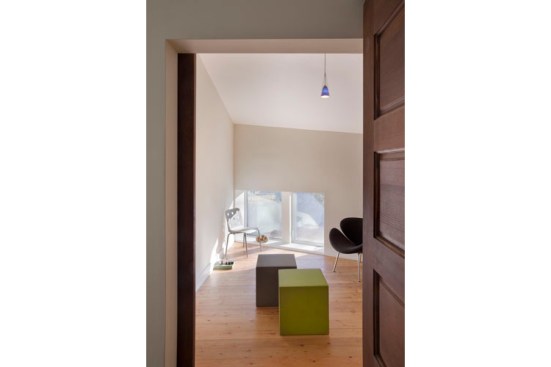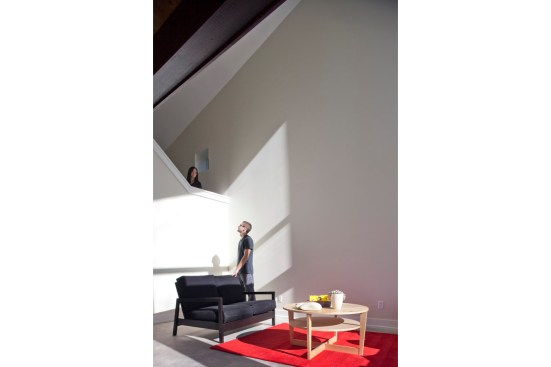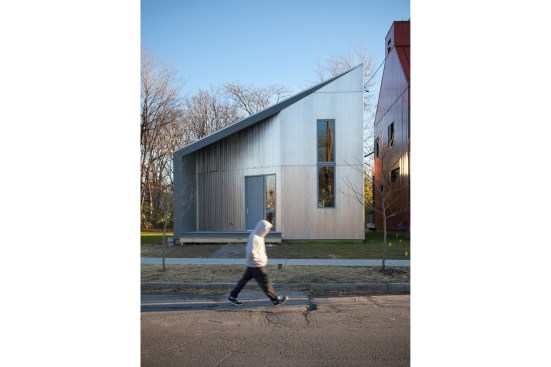Project Description
FROM THE ARCHITECTS:
This prototype residence, designed in collaboration with Della Valle Bernheimer Architects, presents an affordable, innovative paradigm for minimal energy consumption embodied in architecture that nurtures the spirit and engages the community. Designed for high economic and practical performance, R-House strengthens the physical and social structure of Syracuse’s Near Westside neighborhood. The design meets the stringent German Passivhaus standard, requiring only the equivalent energy of a hair dryer for heating.
R-House transforms a typical gabled roof into a simply folded surface that recalls the appearance and scale of neighboring houses. Its compact exterior belies expansive and luminous spaces within. Windows open the interior to views and are positioned to receive south light to help warm the interior. The roof and walls are sheathed with corrugated aluminum. The silver color, muted reflectivity and fine texture of this cladding contribute to a sense of vibrancy that counters the gray winter months. Humble, carefully detailed materials, such as concrete and structural wood floor deck, imbue warmth and integrity to the interior.
For more information, please visit http://www.aro.net



