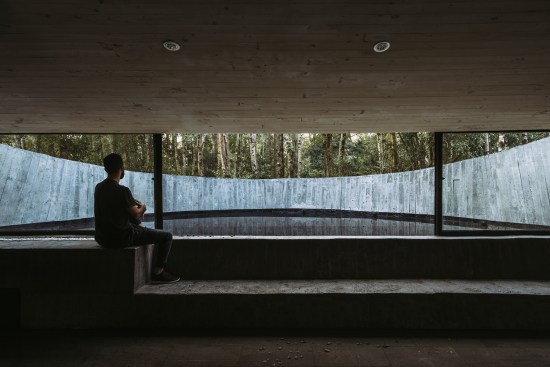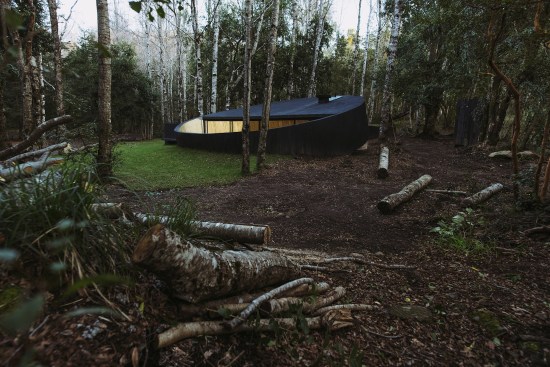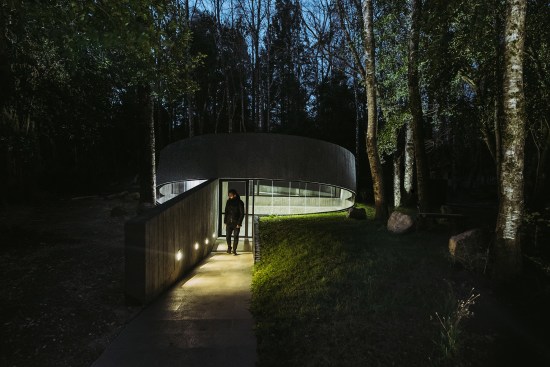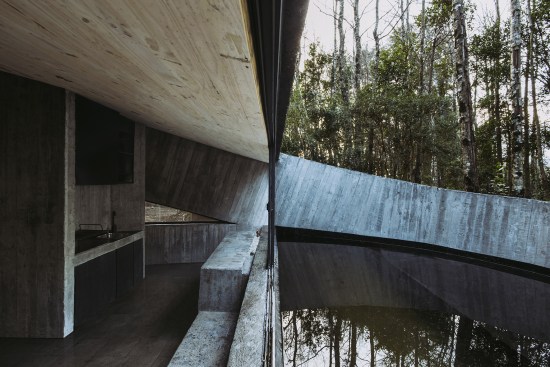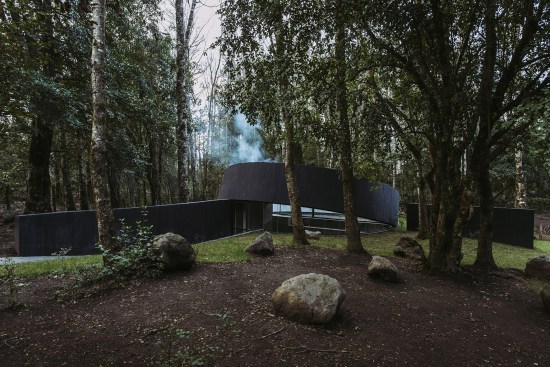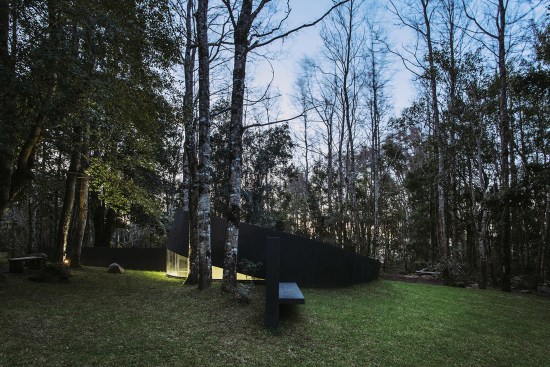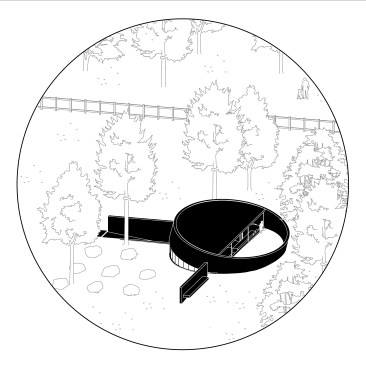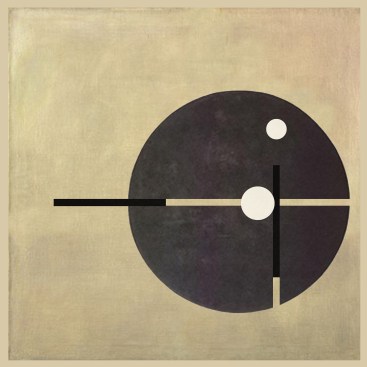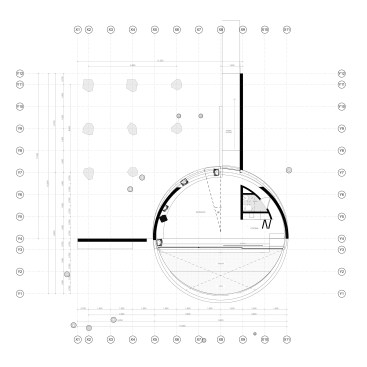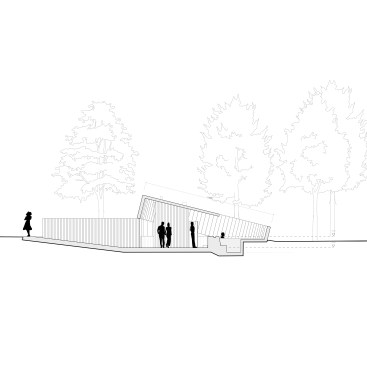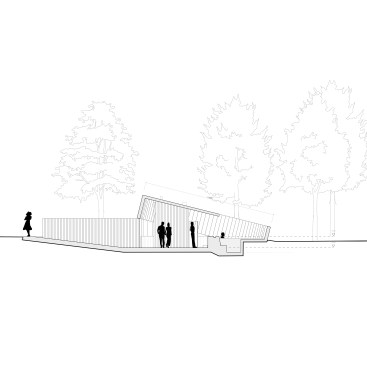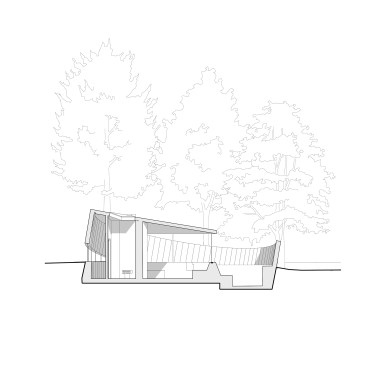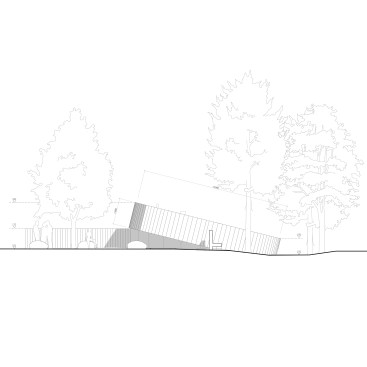Project Description
The project is located in the foothill of the Villarica Volcano, close to Pucón, in the Araucanía Region of Chile. The
site has half a hectare and it is almost entirely covered with young oaks and some volcanic rocks that emerge due to
volcanic activity. Besides the existing house, there is an empty space: a forest glade in which the project -a new
barbecue area for the owners- was chosen to be placed.
The client’s requirement was to develop a nature-connected simple-lines reflection space for meditation. In the
search of these sensations, a suprematist-art language was reached, inspired by the artist Moholy Nag. Through this
connections and proportions exploration, we created our own painting that highlight different spatial intentions, in
which the shapes don’t deny the fullness that surround them, but make it part of them, with only a couple of subtle
lines that grant the function of inhabiting.
The gestures are divided in five parts; First, look up for evidencing the forest glade. Second, trace a wall that limits
the view to the vehicular road that also divides the interior space into two (the pool area and the barbecue area).
Third, a wall is placed that blocks the view to the adjoining terrain and divides the public and private areas (the
barbecue with kitchen and bathroom). Fourth, the cylinder is then tilted, creating the main access and making the
rain water to pour into the warm-water pool. Fifth, the terrain’s existing rocks are placed in the surroundings of the
project, in an area that juxtaposes with the cylinder in a modulated order. This space with rocks grants an extension
in case of hosting events with a large number of guests.
The structure is an element that starts as a wall that elevates to work as a 1.6-meters- high beam, supported
only in its keystone, and when it reaches the floor, its resistant foundation transforms into the pool’s base.
The walls are support and at the same time mutate into interior-use furniture.
