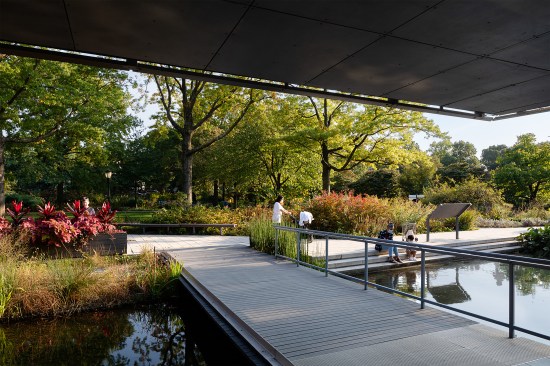Project Description
The Queens Botanical Garden is a nexus of botanical and cultural exploration for the most ethnically diverse neighborhood in the United States, Queens County. The new Visitor & Administration Center is a built extension of the Garden’s mission: to demonstrate environmental stewardship while celebrating the cultural connections between people and plants. To that end, the Visitors’ Center is LEED® Platinum certified, a first for a public building in New York City. From the inception of the project, principles of sustainability led the design process. Water, a natural element significant to all cultures, is re-introduced throughout the site, unifying building and landscape.
The Center is composed of three interconnected spaces: a forecourt and dramatic roof canopy, a central reception and administration building clad in wood and glass, and an auditorium space tucked into the landscape itself, sheltered by a sloping green roof. Additional sustainable elements include solar panels, a geothermal system, graywater and stormwater management systems and extensive use of recycled and renewable materials.
Completed in 2011, the 117-vehicle “parking garden” is composed of a variety of paving materials including permeable pavers to allow infiltration of water and parking bays interrupted by planted bioswales that manage stormwater. Nearby is a new Horticulture & Maintenance building, fabricated of pre-manufactured corrugated metal siding, cedar siding and corrugated translucent panels that maximize daylight.




