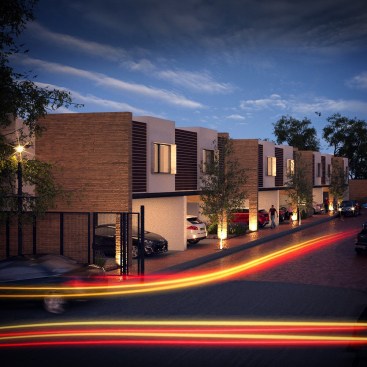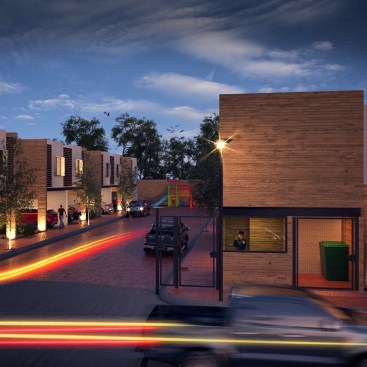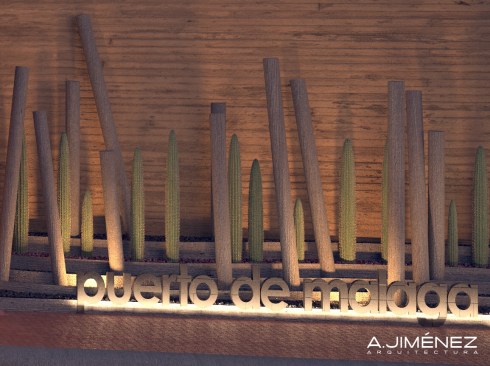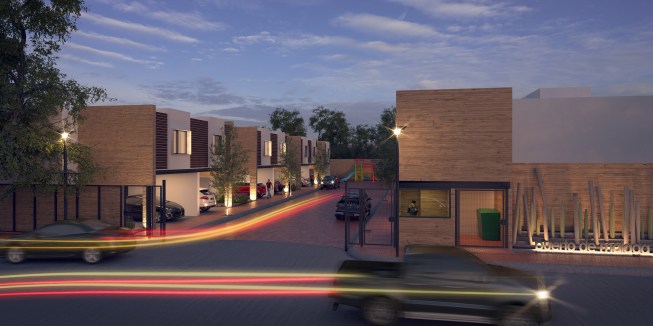Project Description
Project for a housing complex in a private closter.
The intention was to integrate a few lots that were still not built in an old residential neighborhood of the city
to be able to form a residential closter with 14 houses (t148sqm, c206sqm)
Whe have 3 different models varying each between 3 and 4 bedrooms, study, and more extensive social areas, all with its guardhouse for access control, garage box area for each house and a common area, leaving only 1 access/exit to the complex.



