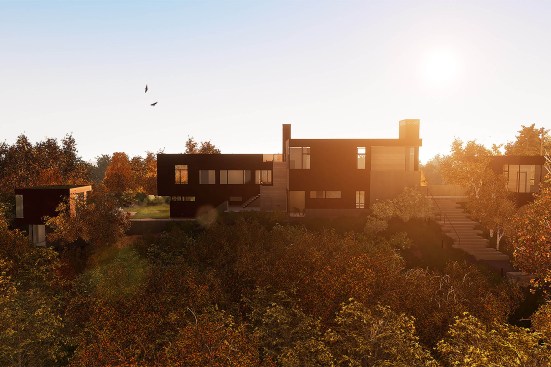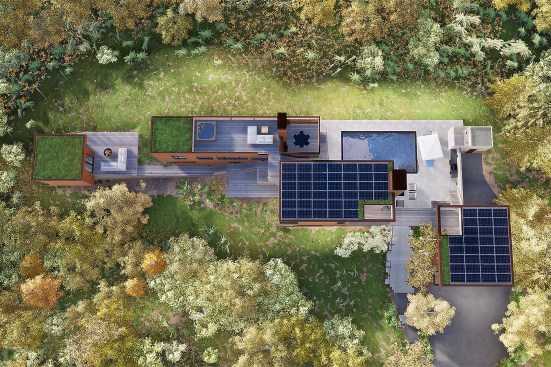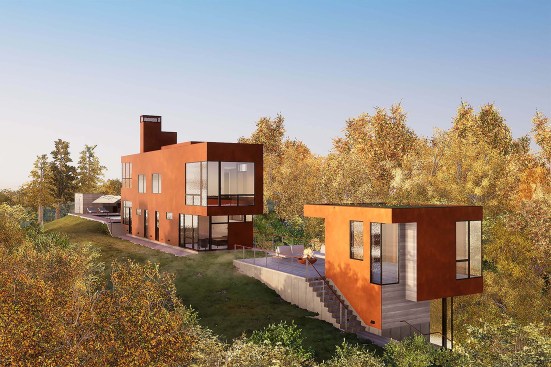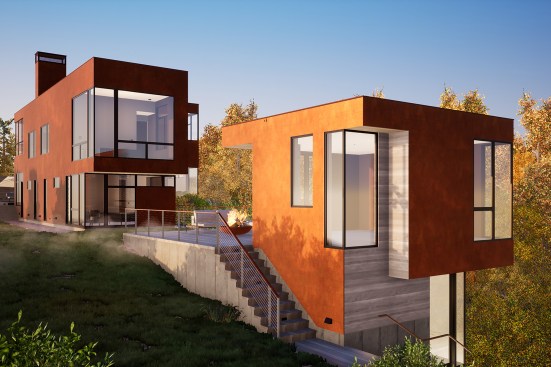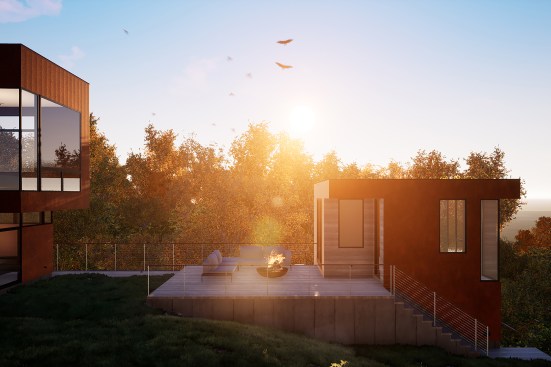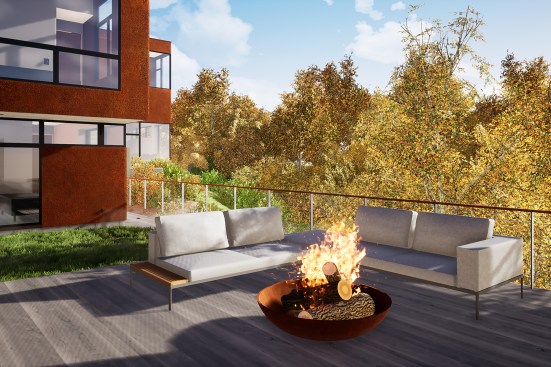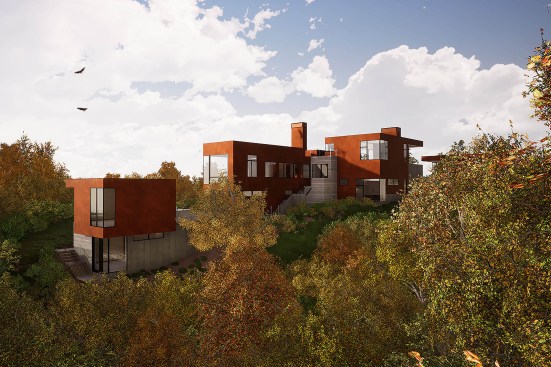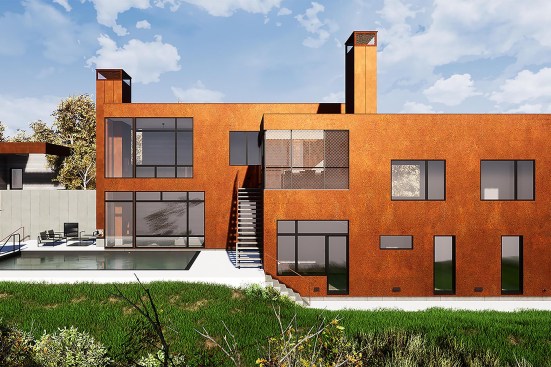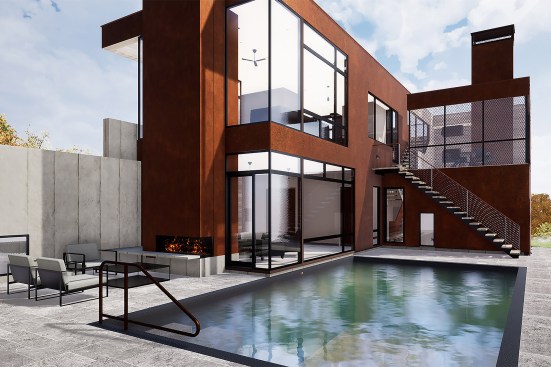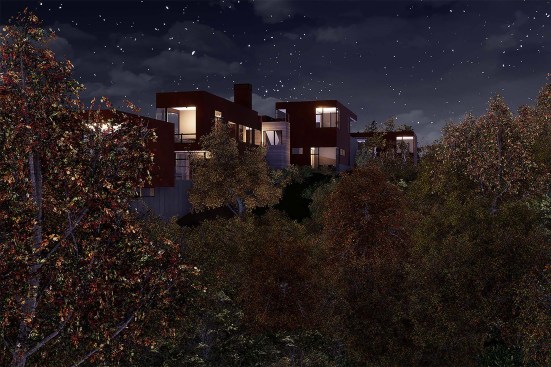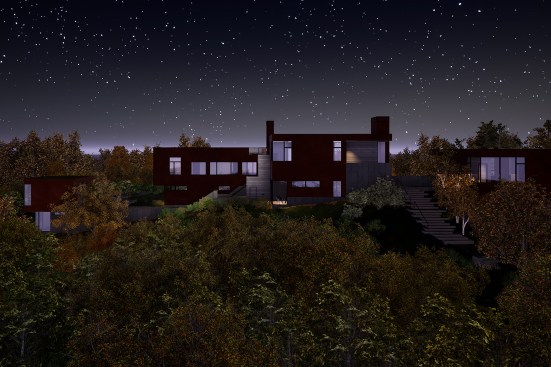Project Description
Adjacent to the Cape Cod National Seashore, the Provincetown Residence occupies a wooded dune with expansive views of the Atlantic Ocean and Cape Cod Bay. Designed for a couple, an artist and a fitness trainer, the design includes a light-filled studio, gym, and office. From certain angles, it gives the impression of multiple, disconnected buildings; the three distinct structures hug the dune’s sloped terrain, leveraging the unique topography to create elevated living areas and roof decks. The two larger volumes shift past each other; the forms essentially overlap, creating space for a central stair, where five levels coalesce. The south facing bedrooms, living spaces, and pool terrace get optimal sun exposure. The outdoor spaces, designed for entertaining, include a poolside kitchen, secluded fire pit terrace, screened porch, and a roof deck. The sustainable design includes green roofs, photovoltaic arrays, and an energy-efficient envelope with triple-glazed fenestration. The project’s plantings are indigenous, and the existing woodlands remain intact. The structures’ cladding materials—copper, cedar, and concrete—will weather, developing rich textures that will blend with the natural setting; the house will become part of the landscape.
