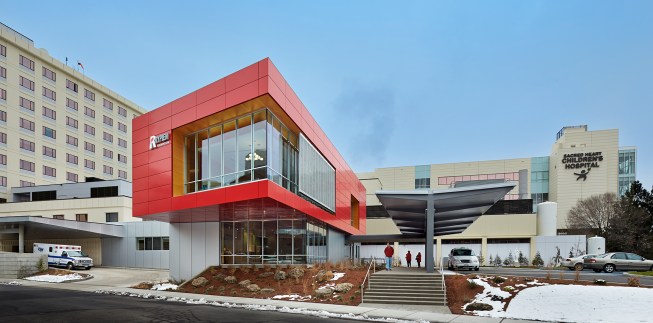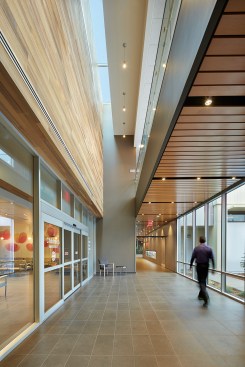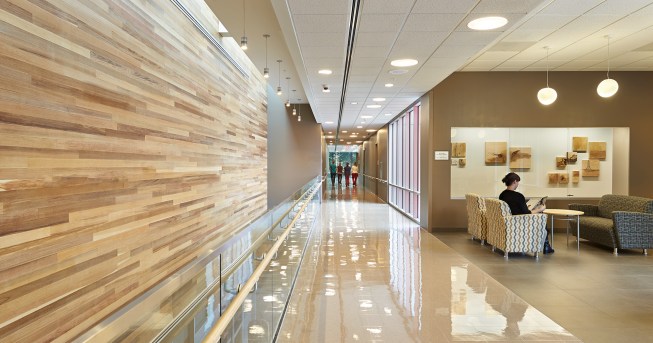Project Description
FROM THE AIA:
This addition creates a safe, calming environment for young patients in traumatic circumstances. The building’s ‘emergency red’ panels serve as recognizable focal point on the medical campus, while a light-filled atrium accented by wood and warm colors welcomes visitors arriving from the sheltered drop-off zone. Clinical and public spaces employ graphics, art, comfortable furnishings, and inspirational displays to create restorative surroundings. The Kid’s Club overlooks a healing garden, providing refuge and views for patients and their families. Advanced medical care is delivered via central care team zones close to patient care areas; glass partitions allow visual connections with acoustical privacy.






