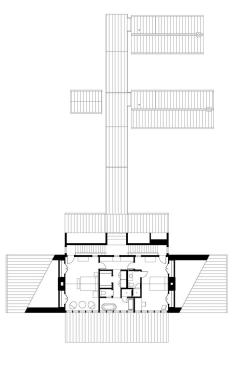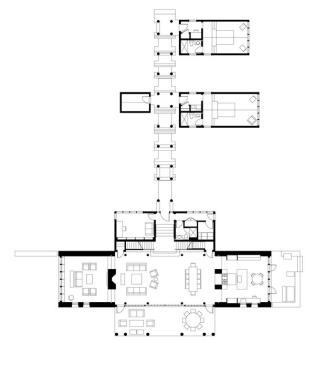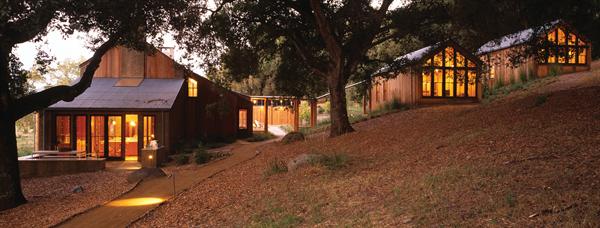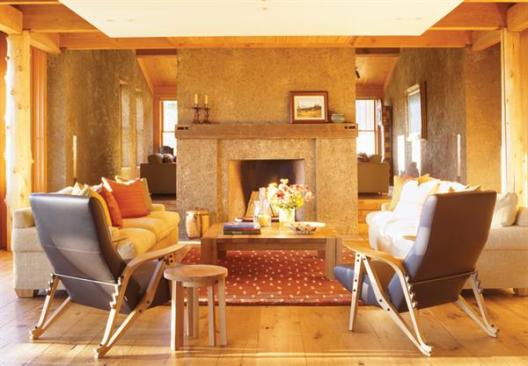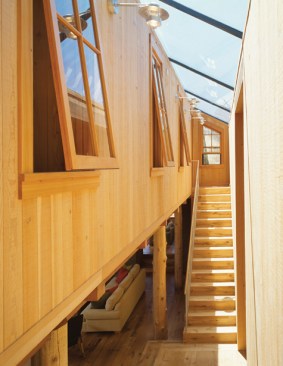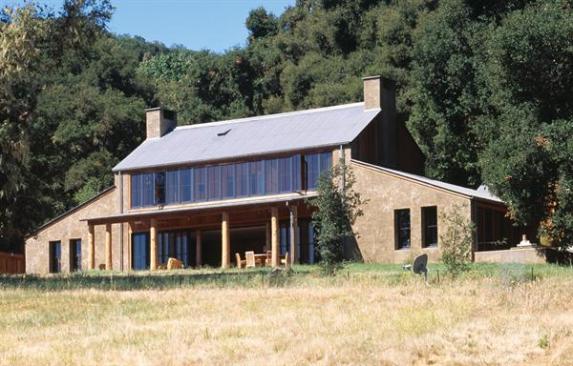Project Description
2008 RADA
Custom / More Than 3,500 Square Feet / Merit
The clients’ memories of their Catskills cabin inspired the design of this summer compound. Eric Haesloop, AIA, and Mary Griffin, FAIA, took their idea several steps further, reinventing the log cabin vernacular with a main house and guest cabins that evoke a summer camp. “You wouldn’t just put up a cabin in the middle of Carmel Valley,” Haesloop says. “But we wanted to capture the qualities of those camps—their walkways, porches, and indoor-outdoor connections.”
The main structure—made of sprayed earth from the site, recycled cedar siding, and certified lumber—is linked to the hillside cabins with an exterior arcade. “As you move up the steps, the walkway frames the oaks and connects your experience of being there to the larger landscape,” Griffin explains.
“This is well-done regionalism, beautifully rooted in the site,” a judge said. “The way it steps down the hill is amazing. Really, really moving.”
