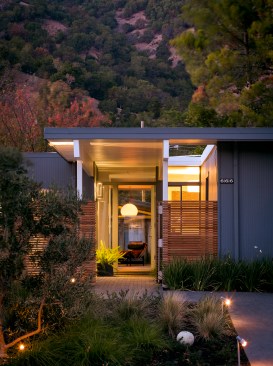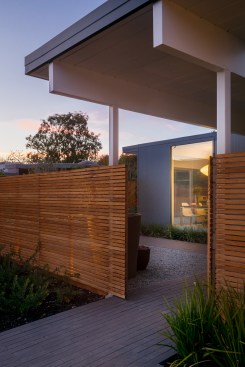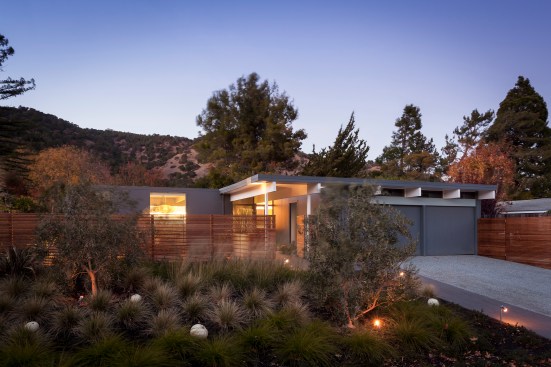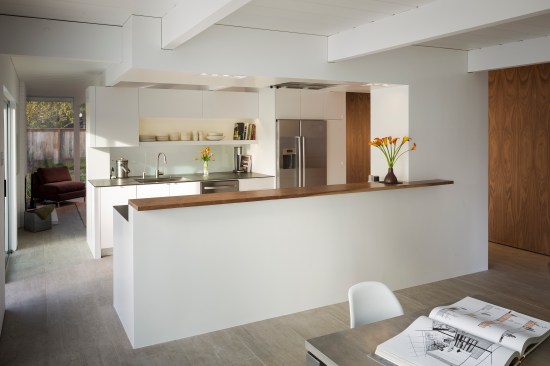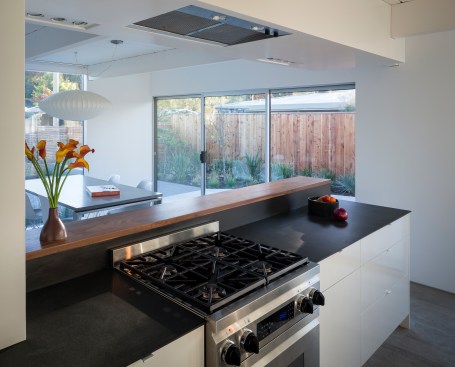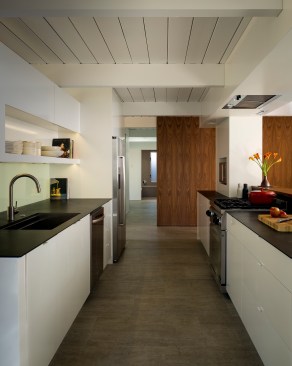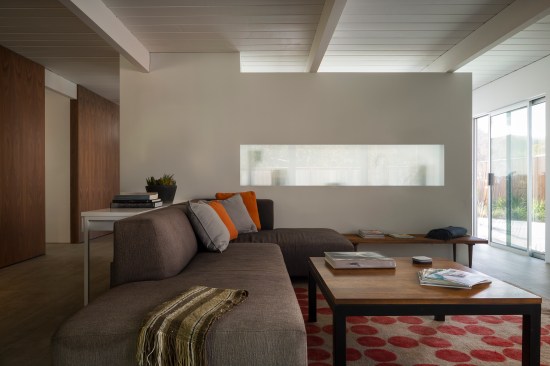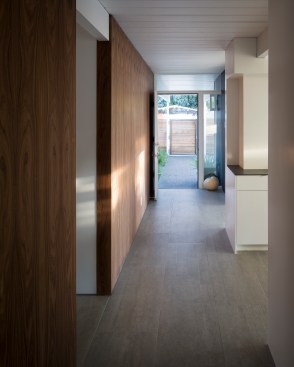Project Description
Priorities
• Soften and deepen the relationship between the
house and how it faces the street
• Take down the walls separating the kitchen from
the rooms on either side in such a way that the open-plan concept room that’s produced honors the Eichler design
• Add light to the dining room without
compromising privacy
Solutions
Judges’ Comments
The judges appreciated the seemingly simple, minimalist approach used by building Lab; an approach that honors the home’s original architecture. “What’s amazing is they’ve gotten this much mileage out of this,” one judge said.
Products Used
Bathroom plumbing fixtures: Hansgrohe, Cifial
Bathroom cabinets: Ronbow
Countertop: Richlite, Grays Harbor
Dishwasher: Kitchenaide
Floorng: Provenza, Re-Use tile in Fango Sand
HVAC: radiant heat, using a Buderas boiler
Kitchen cabinets: Ikea
Lighting fixtures: Wac, recessed; Vibia, nelson bubble
Oven: Dacor rangetop
Paints/Stains: Benjamin Moore
Refrigerator: Bosch
Roofing: polyurethane foam
Siding: Eichler, Breckenridge thinline
Skylights/roof windows: Velux
Windows: Milgard, thermally broken
Other: American walnut paneling
Other: Daltile for bath
Other: Toro, satellite-controlled drip irrigation
Click to see the 17 other winners in the 2014 Remodeling Design Awards.
